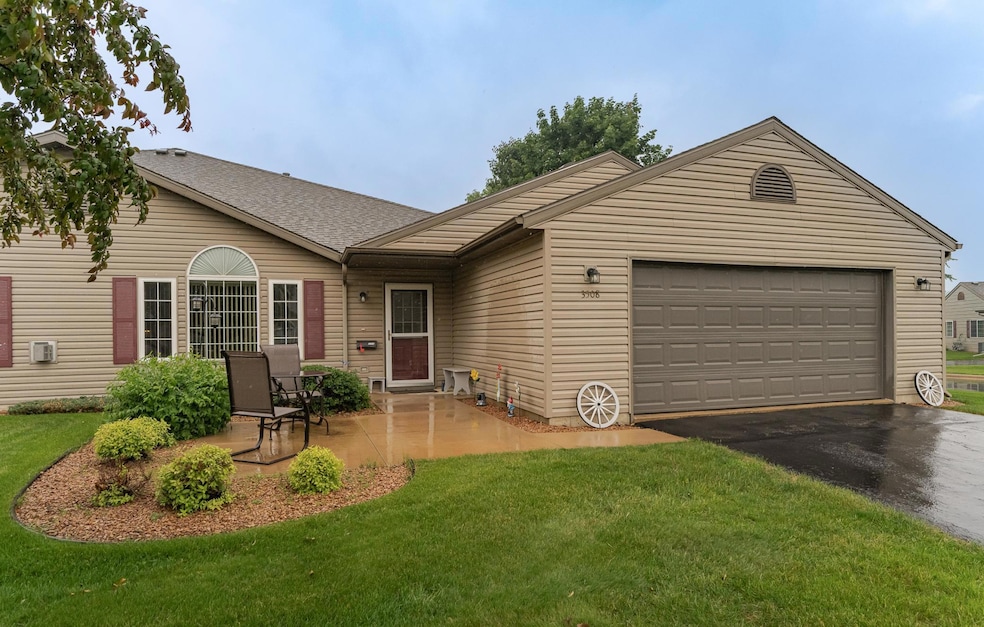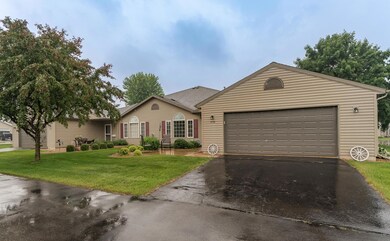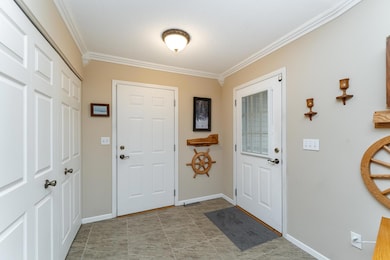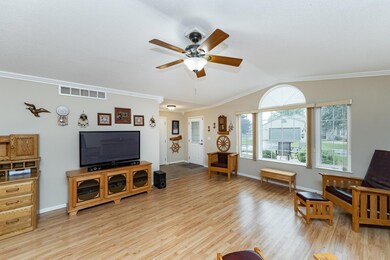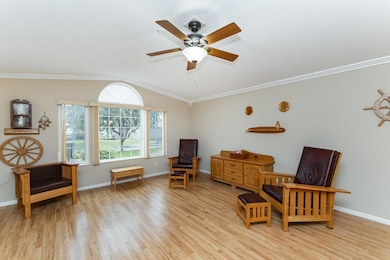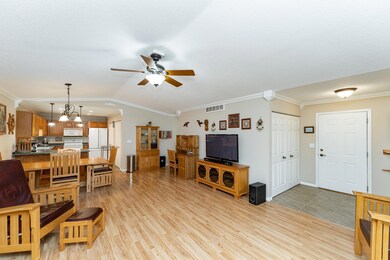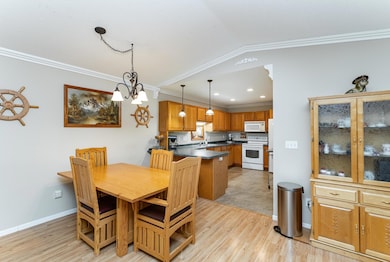
3508 49th St NW Rochester, MN 55901
Lincolnshire-Arbor Glen NeighborhoodEstimated payment $2,061/month
Total Views
3,371
2
Beds
2
Baths
1,273
Sq Ft
$220
Price per Sq Ft
Highlights
- 1-Story Property
- Forced Air Heating and Cooling System
- 5-minute walk to Lincolnshire Park
About This Home
Dynamite one level living in this beautiful ranch style townhome. Beautiful laminate flooring throughout the home. Vaulted ceiling, ceiling fans in bedrooms and with walk-in closets in each bedroom. Nice outside front yard patio. Garage is heated with storage cabinets. Close to parks & trails.
Townhouse Details
Home Type
- Townhome
Est. Annual Taxes
- $3,070
Year Built
- Built in 1997
Lot Details
- 3,354 Sq Ft Lot
- Lot Dimensions are 61x55
HOA Fees
- $255 Monthly HOA Fees
Parking
- 2 Car Garage
Interior Spaces
- 1,273 Sq Ft Home
- 1-Story Property
Kitchen
- Range<<rangeHoodToken>>
- <<microwave>>
- Dishwasher
Bedrooms and Bathrooms
- 2 Bedrooms
Laundry
- Dryer
- Washer
Schools
- Sunset Terrace Elementary School
- John Adams Middle School
- John Marshall High School
Utilities
- Forced Air Heating and Cooling System
- Cable TV Available
Community Details
- Association fees include hazard insurance, lawn care, professional mgmt, snow removal
- Matik Management Association, Phone Number (507) 216-0064
- Carriage Homes 1St Sup Cic#146 Subdivision
Listing and Financial Details
- Assessor Parcel Number 741623056031
Map
Create a Home Valuation Report for This Property
The Home Valuation Report is an in-depth analysis detailing your home's value as well as a comparison with similar homes in the area
Home Values in the Area
Average Home Value in this Area
Tax History
| Year | Tax Paid | Tax Assessment Tax Assessment Total Assessment is a certain percentage of the fair market value that is determined by local assessors to be the total taxable value of land and additions on the property. | Land | Improvement |
|---|---|---|---|---|
| 2023 | $2,614 | $222,400 | $30,000 | $192,400 |
| 2022 | $2,432 | $211,100 | $30,000 | $181,100 |
| 2021 | $2,294 | $193,800 | $30,000 | $163,800 |
| 2020 | $2,306 | $184,200 | $30,000 | $154,200 |
| 2019 | $2,182 | $178,700 | $30,000 | $148,700 |
| 2018 | $1,889 | $171,100 | $20,000 | $151,100 |
| 2017 | $1,662 | $165,900 | $20,000 | $145,900 |
| 2016 | $1,538 | $109,900 | $10,100 | $99,800 |
| 2015 | $1,432 | $99,400 | $9,800 | $89,600 |
| 2014 | $706 | $99,400 | $9,800 | $89,600 |
| 2012 | -- | $101,000 | $9,877 | $91,123 |
Source: Public Records
Property History
| Date | Event | Price | Change | Sq Ft Price |
|---|---|---|---|---|
| 07/10/2025 07/10/25 | Pending | -- | -- | -- |
| 06/16/2025 06/16/25 | Price Changed | $279,900 | -3.4% | $220 / Sq Ft |
| 06/04/2025 06/04/25 | For Sale | $289,900 | -- | $228 / Sq Ft |
Source: NorthstarMLS
Purchase History
| Date | Type | Sale Price | Title Company |
|---|---|---|---|
| Warranty Deed | $187,000 | Edina Realty Title Inc | |
| Sheriffs Deed | -- | None Available | |
| Sheriffs Deed | $132,332 | None Available |
Source: Public Records
Mortgage History
| Date | Status | Loan Amount | Loan Type |
|---|---|---|---|
| Previous Owner | $22,000 | Unknown | |
| Previous Owner | $117,600 | New Conventional |
Source: Public Records
Similar Homes in Rochester, MN
Source: NorthstarMLS
MLS Number: 6731202
APN: 74.16.23.056031
Nearby Homes
- 3224 48th St NW
- 3204 49th St NW
- xxxx Bandel Rd NW
- 3417 42nd St NW
- 3130 Oxford Ln NW
- 5212 Nicklaus Dr NW
- 5810 Edelweiss Ln NW
- 5904 Countryview Ct NW
- 2620 59th St NW
- 5603 25th Ave NW
- xxx 41st St NW
- 5078 Nicklaus Dr NW
- 5520 25th Ave NW
- L2B1 Boelter Estates Dr NW
- L1B1 Boelter Estates Dr NW
- 4448 57th St NW
- 4447 57th St NW
- 6238 Cody Ln
- 6230 Cody Ln
- 6254 Cody Ln
