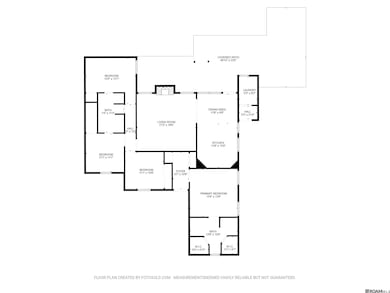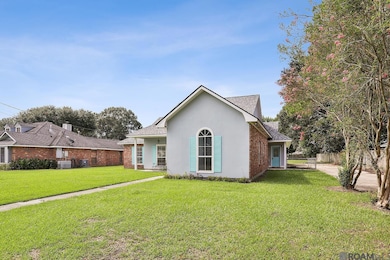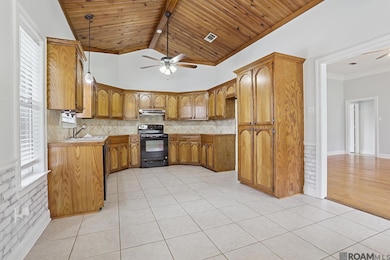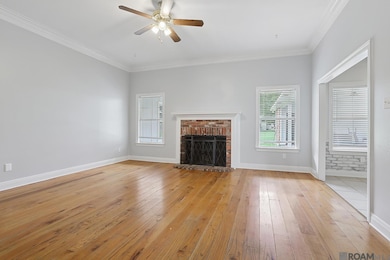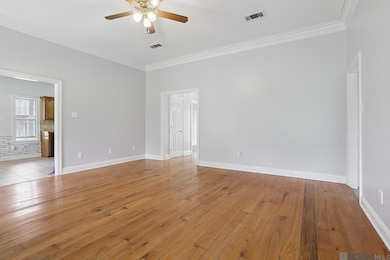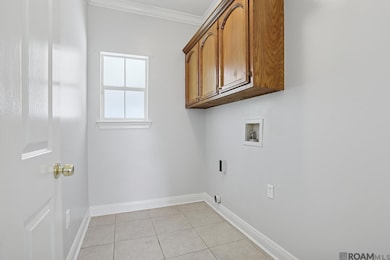3508 Ash St Zachary, LA 70791
Estimated payment $1,667/month
Highlights
- 0.49 Acre Lot
- Vaulted Ceiling
- Fireplace
- Rollins Place Elementary School Rated A-
- Traditional Architecture
- Walk-In Closet
About This Home
Eligible for 100% financing! Spacious 4-bedroom, 2-bath home with a split floor plan and plenty of room to spread out. The large living room features a wood-burning fireplace. The kitchen has tons of cabinet space and a vaulted wood plank ceiling that adds warmth and character. Two bedrooms share a Jack and Jill bath, and the others are separated for privacy. Fresh interior paint and a new roof in February 2025. Enjoy the large fully fenced yard, rear parking, and a long crepe myrtle-lined driveway. Flood Zone X and did not flood in 2016. This one checks all the boxes—space, charm, and peace of mind. Schedule your appointment TODAY.
Home Details
Home Type
- Single Family
Est. Annual Taxes
- $2,641
Year Built
- Built in 1989
Lot Details
- 0.49 Acre Lot
- Lot Dimensions are 85x250
Home Design
- Traditional Architecture
- Brick Exterior Construction
- Slab Foundation
Interior Spaces
- 1,867 Sq Ft Home
- 1-Story Property
- Vaulted Ceiling
- Fireplace
Bedrooms and Bathrooms
- 4 Bedrooms
- En-Suite Bathroom
- Walk-In Closet
- 2 Full Bathrooms
Parking
- 2 Parking Spaces
- Carport
Utilities
- Cooling Available
- Heating Available
Community Details
- Zachary Hills Estates Subdivision
Map
Home Values in the Area
Average Home Value in this Area
Tax History
| Year | Tax Paid | Tax Assessment Tax Assessment Total Assessment is a certain percentage of the fair market value that is determined by local assessors to be the total taxable value of land and additions on the property. | Land | Improvement |
|---|---|---|---|---|
| 2024 | $2,641 | $28,000 | $2,400 | $25,600 |
| 2023 | $2,641 | $23,520 | $2,400 | $21,120 |
| 2022 | $2,950 | $23,520 | $2,400 | $21,120 |
| 2021 | $2,950 | $23,520 | $2,400 | $21,120 |
| 2020 | $2,977 | $23,520 | $2,400 | $21,120 |
| 2019 | $2,883 | $20,700 | $2,400 | $18,300 |
| 2018 | $2,893 | $20,700 | $2,400 | $18,300 |
| 2017 | $2,893 | $20,700 | $2,400 | $18,300 |
| 2016 | $1,847 | $20,700 | $2,400 | $18,300 |
| 2015 | $1,724 | $20,150 | $2,400 | $17,750 |
| 2014 | $1,719 | $20,150 | $2,400 | $17,750 |
| 2013 | -- | $20,150 | $2,400 | $17,750 |
Property History
| Date | Event | Price | List to Sale | Price per Sq Ft |
|---|---|---|---|---|
| 11/18/2025 11/18/25 | Price Changed | $274,000 | -1.0% | $147 / Sq Ft |
| 10/18/2025 10/18/25 | Price Changed | $276,900 | -0.7% | $148 / Sq Ft |
| 09/25/2025 09/25/25 | Price Changed | $278,900 | -0.4% | $149 / Sq Ft |
| 08/22/2025 08/22/25 | Price Changed | $279,900 | -3.4% | $150 / Sq Ft |
| 08/09/2025 08/09/25 | Price Changed | $289,900 | -3.4% | $155 / Sq Ft |
| 07/31/2025 07/31/25 | For Sale | $299,999 | -- | $161 / Sq Ft |
Purchase History
| Date | Type | Sale Price | Title Company |
|---|---|---|---|
| Warranty Deed | $193,500 | -- |
Mortgage History
| Date | Status | Loan Amount | Loan Type |
|---|---|---|---|
| Open | $154,800 | New Conventional |
Source: Greater Baton Rouge Association of REALTORS®
MLS Number: 2025014280
APN: 00879509
- 3243 Camelia St
- 3430 Chien St
- 3421 Chien St
- 3410 Chien St
- 3440 Chien St
- 3420 Chien St
- 6647 Maple St
- 3542 Chien St
- 7043 Brook Hollow Dr
- 7003 Brook Hollow Dr
- 7013 Brook Hollow Dr
- 6961 Brook Hollow Dr
- 7023 Brook Hollow Dr
- 6951 Brook Hollow Dr
- Kenner Plan at Brook Hollow
- 3523 Chien St
- Lacombe Plan at Brook Hollow
- Ozark Plan at Brook Hollow
- Eastwood Plan at Brook Hollow
- Evergreen Plan at Brook Hollow
- 3031 Audubon Ct
- 2568 Middle Towne Rd
- 2582 Boudreaux Ave
- 1139 Willow Creek Dr Unit 1139 Willow Creek
- 4252 Wilderness Run Dr
- 4158 Florida St
- 5631 Emmie Dr
- 4910 Bob Odom Dr
- 4546 Lupine St
- 20822 Great Plains Ave
- 20051 Old Scenic Hwy
- 4150 Mchugh Rd
- 1833 Marshall Jones Sr Ave
- 18965 Pharlap Way
- 18906 Pharlap Way
- 1307 Americana Blvd
- 872 Meadow Glen Ave
- 1185 Americana Blvd
- 1274 Haymarket St
- 21331 Wj Wicker Rd

