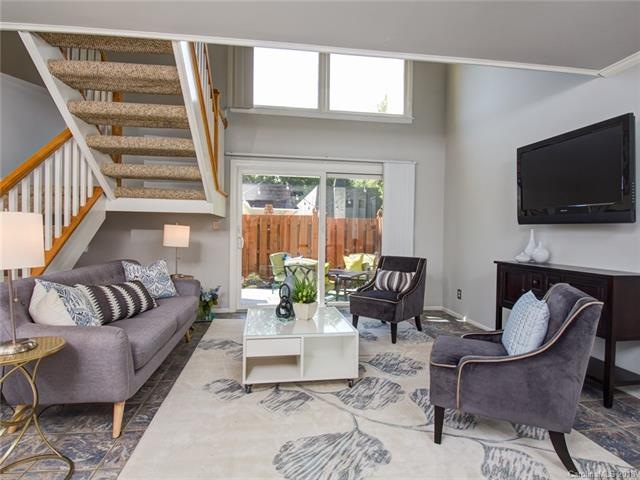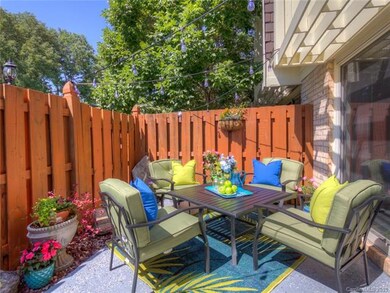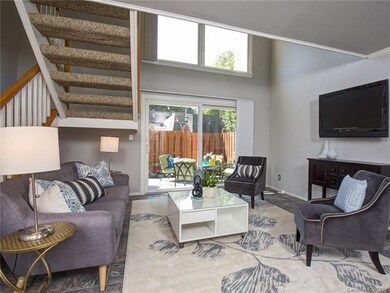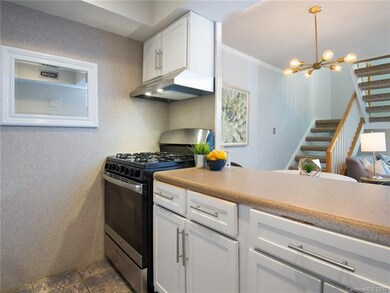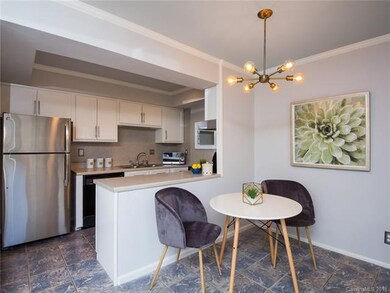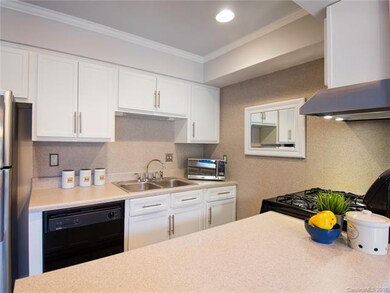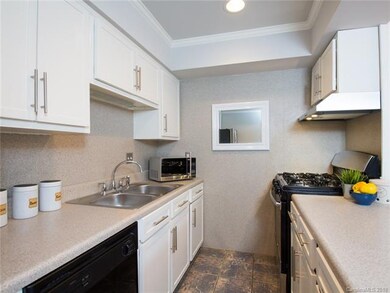
3508 Colony Rd Unit C Charlotte, NC 28211
Barclay Downs NeighborhoodHighlights
- Open Floorplan
- Clubhouse
- Community Pool
- Sharon Elementary Rated A-
- Transitional Architecture
- Walk-In Closet
About This Home
As of August 2023Stunning 1 BR/1 BA condo located in heart of SouthPark community. 2 level townhome boasts open floorplan w/soaring ceilings and large picture windows flooding entire home w/natural light. Recently updated kitchen w/new SS fridge, gas range, microwave, sink, faucet, & disposal located on main floor alongside indoor laundry featuring Asko washer & dryer. Beautiful, easy to maintain, custom tile floor showcases throughout entire downstairs. Step out into your own spacious, privately enclosed patio - perfect for entertaining or relaxing. Open & bright upstairs BR features ample closet space (huge walk-in) and an amazing view overlooking pool & clubhouse. Updated bathroom w/new toilet and light fixtures. Professionally painted throughout. Panasonic flat screen TV & large Keter shed will remain. The total cost for heating and AC of this townhome is included in the monthly HOA dues. Amazing opportunity to live within steps of shopping, fine dining and vibrant nightlife of the SouthPark area.
Property Details
Home Type
- Condominium
Year Built
- Built in 1969
HOA Fees
- $384 Monthly HOA Fees
Home Design
- Transitional Architecture
Interior Spaces
- Open Floorplan
- Insulated Windows
- Window Treatments
- Tile Flooring
- Crawl Space
Bedrooms and Bathrooms
- Walk-In Closet
- 1 Full Bathroom
Home Security
Outdoor Features
- Shed
Utilities
- Heating System Uses Natural Gas
- Cable TV Available
Listing and Financial Details
- Assessor Parcel Number 177-081-68
- Tax Block 925
Community Details
Overview
- Greenway Realty Mgmt Association, Phone Number (704) 940-0847
Recreation
- Community Pool
Additional Features
- Clubhouse
- Storm Doors
Ownership History
Purchase Details
Home Financials for this Owner
Home Financials are based on the most recent Mortgage that was taken out on this home.Purchase Details
Home Financials for this Owner
Home Financials are based on the most recent Mortgage that was taken out on this home.Purchase Details
Home Financials for this Owner
Home Financials are based on the most recent Mortgage that was taken out on this home.Purchase Details
Purchase Details
Home Financials for this Owner
Home Financials are based on the most recent Mortgage that was taken out on this home.Similar Homes in Charlotte, NC
Home Values in the Area
Average Home Value in this Area
Purchase History
| Date | Type | Sale Price | Title Company |
|---|---|---|---|
| Warranty Deed | -- | None Listed On Document | |
| Warranty Deed | $167,000 | None Available | |
| Warranty Deed | $132,000 | None Available | |
| Warranty Deed | $96,000 | None Available | |
| Warranty Deed | $104,000 | None Available |
Mortgage History
| Date | Status | Loan Amount | Loan Type |
|---|---|---|---|
| Previous Owner | $161,990 | New Conventional | |
| Previous Owner | $105,600 | New Conventional | |
| Previous Owner | $83,200 | Purchase Money Mortgage |
Property History
| Date | Event | Price | Change | Sq Ft Price |
|---|---|---|---|---|
| 08/29/2023 08/29/23 | Sold | $197,000 | -14.3% | $241 / Sq Ft |
| 08/01/2023 08/01/23 | For Sale | $230,000 | +37.7% | $282 / Sq Ft |
| 07/02/2021 07/02/21 | Sold | $167,000 | -1.7% | $246 / Sq Ft |
| 05/07/2021 05/07/21 | Pending | -- | -- | -- |
| 04/30/2021 04/30/21 | Price Changed | $169,900 | 0.0% | $250 / Sq Ft |
| 04/30/2021 04/30/21 | For Sale | $169,900 | +1.7% | $250 / Sq Ft |
| 04/22/2021 04/22/21 | Off Market | $167,000 | -- | -- |
| 04/15/2021 04/15/21 | For Sale | $159,900 | +21.1% | $235 / Sq Ft |
| 11/16/2018 11/16/18 | Sold | $132,000 | -4.7% | $194 / Sq Ft |
| 10/18/2018 10/18/18 | Pending | -- | -- | -- |
| 10/11/2018 10/11/18 | Price Changed | $138,500 | -6.4% | $204 / Sq Ft |
| 09/26/2018 09/26/18 | Price Changed | $148,000 | -7.4% | $218 / Sq Ft |
| 09/16/2018 09/16/18 | Price Changed | $159,800 | -5.9% | $235 / Sq Ft |
| 09/02/2018 09/02/18 | Price Changed | $169,800 | -8.2% | $250 / Sq Ft |
| 08/22/2018 08/22/18 | Price Changed | $184,900 | -6.9% | $272 / Sq Ft |
| 08/13/2018 08/13/18 | For Sale | $198,500 | -- | $292 / Sq Ft |
Tax History Compared to Growth
Tax History
| Year | Tax Paid | Tax Assessment Tax Assessment Total Assessment is a certain percentage of the fair market value that is determined by local assessors to be the total taxable value of land and additions on the property. | Land | Improvement |
|---|---|---|---|---|
| 2023 | $1,293 | $178,595 | $0 | $178,595 |
| 2022 | $1,293 | $116,200 | $0 | $116,200 |
| 2021 | $1,236 | $116,200 | $0 | $116,200 |
| 2020 | $1,228 | $116,200 | $0 | $116,200 |
| 2019 | $1,213 | $116,200 | $0 | $116,200 |
| 2018 | $1,073 | $76,200 | $25,000 | $51,200 |
| 2017 | $1,049 | $76,200 | $25,000 | $51,200 |
| 2016 | $1,040 | $76,200 | $25,000 | $51,200 |
| 2015 | $1,028 | $76,200 | $25,000 | $51,200 |
| 2014 | $1,018 | $76,200 | $25,000 | $51,200 |
Agents Affiliated with this Home
-
Tenai Staley

Seller's Agent in 2023
Tenai Staley
Mark Spain
(704) 575-2850
1 in this area
95 Total Sales
-
Fate Ferrell
F
Buyer's Agent in 2023
Fate Ferrell
Fate Ferrell
(980) 333-3957
1 in this area
51 Total Sales
-
Sarah Defrances

Seller's Agent in 2021
Sarah Defrances
EXP Realty LLC Ballantyne
(704) 996-1719
1 in this area
57 Total Sales
-
Kristina Delgado

Buyer's Agent in 2021
Kristina Delgado
Allure Realty LLC
(910) 759-9699
1 in this area
55 Total Sales
-
Steve Honaker
S
Seller's Agent in 2018
Steve Honaker
ERA Live Moore
(704) 650-8888
1 in this area
16 Total Sales
Map
Source: Canopy MLS (Canopy Realtor® Association)
MLS Number: CAR3401411
APN: 177-081-68
- 3520 Colony Rd Unit D
- 3528 Colony Rd Unit A
- 2919 Wickersham Rd
- 721 Governor Morrison St Unit 520
- 721 Governor Morrison St Unit 408
- 721 Governor Morrison St
- 721 Governor Morrison St Unit 425
- 720 Governor Morrison St Unit 221
- 720 Governor Morrison St Unit 207
- 3920 Sharon Rd Unit 208
- 2501 Richardson Dr
- 3524 Lacie Ln
- 4026 Barclay Downs Dr Unit A
- 4020 Barclay Downs Dr Unit D
- 2025 Sagamore Rd
- 1961 Runnymede Ln
- 2300 Richardson Dr
- 4001 Doves Roost Ct
- 4004 Nettie Ct Unit 1
- 4008 Nettie Ct Unit 3
