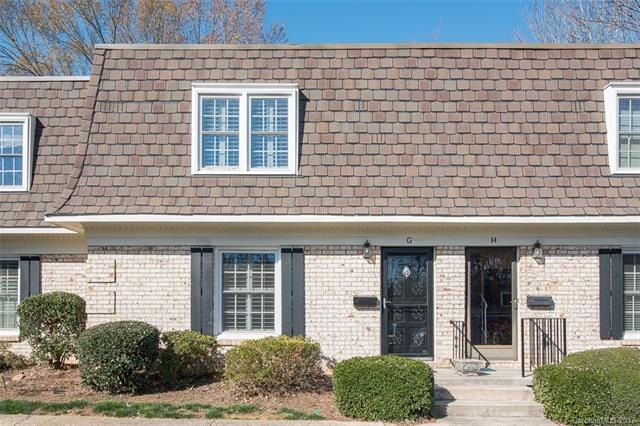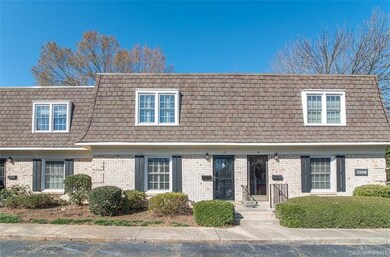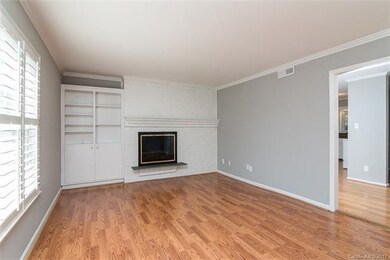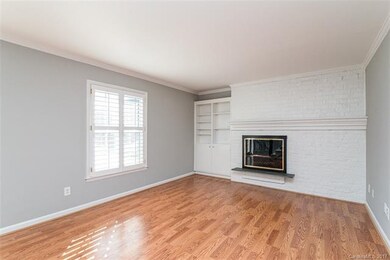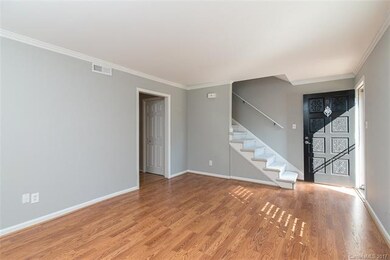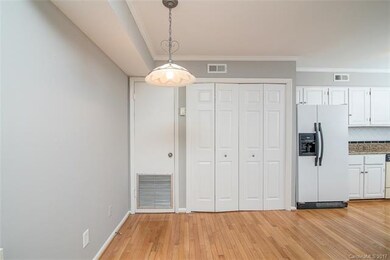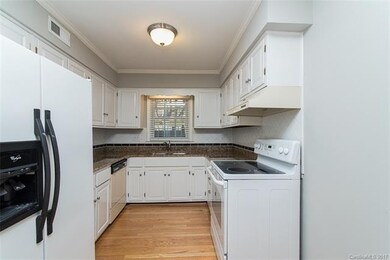
3508 Colony Rd Unit G Charlotte, NC 28211
Barclay Downs NeighborhoodEstimated Value: $268,000 - $328,000
Highlights
- Traditional Architecture
- Engineered Wood Flooring
- Community Pool
- Sharon Elementary Rated A-
- Lawn
- Gas Log Fireplace
About This Home
As of May 2017Charming 2 bdrm 2.5 bath condo within .04 miles from South Park Mall. Kitchen features white cabinetry w/granite counter tops. Room off kitchen can be used for a dining or sitting room that leads to a lovely, fully enclosed back patio. Brick fire place with gas logs in the living. Upstairs features 2 large bdrms, both w/ walkin closets & on suite bathrooms. Master bathroom boast a great sized stand up bath fitter shower, as well as an additional closet. Plantation shutters throughout the home.
Property Details
Home Type
- Condominium
Year Built
- Built in 1969
Lot Details
- Lawn
HOA Fees
- $559 Monthly HOA Fees
Home Design
- Traditional Architecture
Interior Spaces
- Gas Log Fireplace
- Crawl Space
Flooring
- Engineered Wood
- Laminate
Listing and Financial Details
- Assessor Parcel Number 177-081-72
Community Details
Overview
- Greenway Realty Management Association, Phone Number (704) 940-0847
Recreation
- Community Pool
Ownership History
Purchase Details
Home Financials for this Owner
Home Financials are based on the most recent Mortgage that was taken out on this home.Similar Homes in Charlotte, NC
Home Values in the Area
Average Home Value in this Area
Purchase History
| Date | Buyer | Sale Price | Title Company |
|---|---|---|---|
| Debestani Jordan | $160,000 | None Available |
Mortgage History
| Date | Status | Borrower | Loan Amount |
|---|---|---|---|
| Open | Dabestani Jordan C | $75,000 | |
| Previous Owner | Short Bobby L | $75,000 |
Property History
| Date | Event | Price | Change | Sq Ft Price |
|---|---|---|---|---|
| 05/11/2017 05/11/17 | Sold | $157,000 | -7.6% | $127 / Sq Ft |
| 04/21/2017 04/21/17 | Pending | -- | -- | -- |
| 03/27/2017 03/27/17 | For Sale | $169,900 | -- | $137 / Sq Ft |
Tax History Compared to Growth
Tax History
| Year | Tax Paid | Tax Assessment Tax Assessment Total Assessment is a certain percentage of the fair market value that is determined by local assessors to be the total taxable value of land and additions on the property. | Land | Improvement |
|---|---|---|---|---|
| 2023 | $2,192 | $266,116 | $0 | $266,116 |
| 2022 | $1,714 | $158,100 | $0 | $158,100 |
| 2021 | $1,640 | $158,100 | $0 | $158,100 |
| 2020 | $1,633 | $158,100 | $0 | $158,100 |
| 2019 | $1,617 | $158,100 | $0 | $158,100 |
| 2018 | $1,521 | $110,300 | $30,000 | $80,300 |
| 2017 | $1,491 | $110,300 | $30,000 | $80,300 |
| 2016 | -- | $110,300 | $30,000 | $80,300 |
| 2015 | $1,470 | $110,300 | $30,000 | $80,300 |
| 2014 | $1,456 | $110,300 | $30,000 | $80,300 |
Agents Affiliated with this Home
-
Hailey Edwards

Seller's Agent in 2017
Hailey Edwards
ERA Live Moore
(704) 634-4027
51 Total Sales
-
Kristin Garber

Buyer's Agent in 2017
Kristin Garber
Keller Williams South Park
(704) 776-6017
70 Total Sales
Map
Source: Canopy MLS (Canopy Realtor® Association)
MLS Number: CAR3264604
APN: 177-081-72
- 3520 Colony Rd Unit D
- 3528 Colony Rd Unit A
- 2919 Wickersham Rd
- 721 Governor Morrison St Unit 520
- 721 Governor Morrison St Unit 408
- 721 Governor Morrison St
- 721 Governor Morrison St Unit 425
- 720 Governor Morrison St Unit 221
- 720 Governor Morrison St Unit 207
- 3920 Sharon Rd Unit 208
- 2501 Richardson Dr
- 3524 Lacie Ln
- 4026 Barclay Downs Dr Unit A
- 4020 Barclay Downs Dr Unit D
- 2025 Sagamore Rd
- 1961 Runnymede Ln
- 2300 Richardson Dr
- 4001 Doves Roost Ct
- 4004 Nettie Ct Unit 1
- 4008 Nettie Ct Unit 3
- 3508 Colony Rd Unit G
- 3508 Colony Rd Unit F
- 3508 Colony Rd Unit E
- 3508 Colony Rd Unit D
- 3508 Colony Rd Unit C
- 3508 Colony Rd Unit B
- 3508 Colony Rd Unit A
- 3508 Colony Rd
- 2227 Rexford Rd Unit F
- 2227 Rexford Rd Unit E
- 2227 Rexford Rd Unit D
- 2227 Rexford Rd Unit C
- 2227 Rexford Rd Unit B
- 2227 Rexford Rd Unit A
- 2227 Rexford Rd Unit 2227
- 2227 Rexford Rd
- 2229 Rexford Rd Unit F
- 2229 Rexford Rd Unit E
- 2229 Rexford Rd Unit D
- 2229 Rexford Rd Unit C
