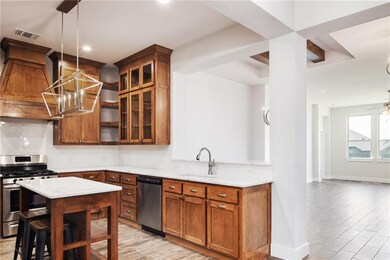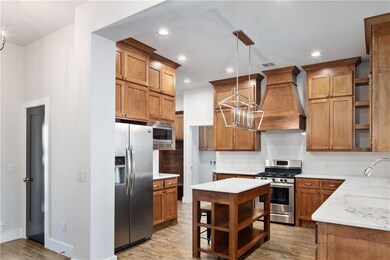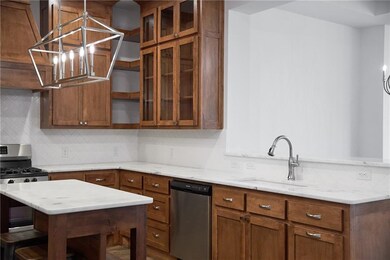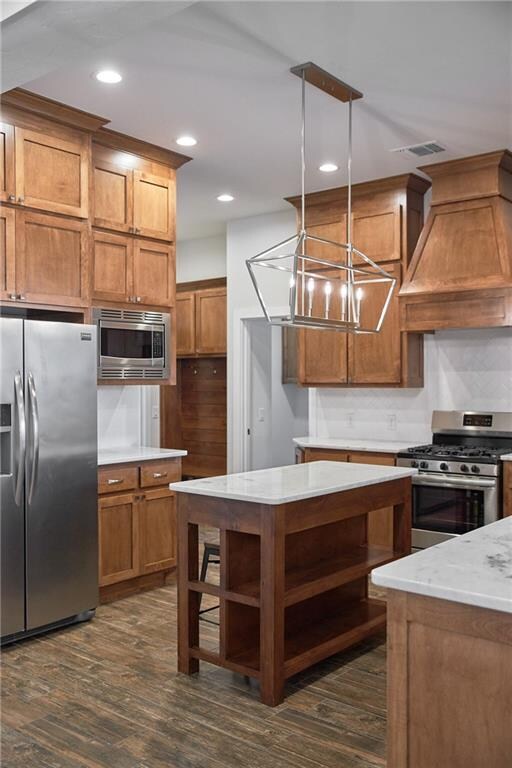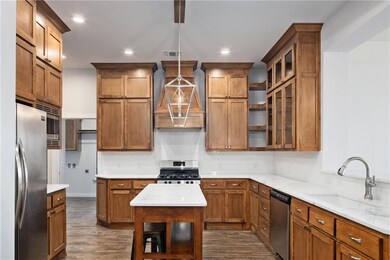
3508 Crampton Gap Way Norman, OK 73069
Northeast Norman NeighborhoodHighlights
- New Construction
- Traditional Architecture
- 2 Car Attached Garage
- Whittier Middle School Rated A-
- Covered patio or porch
- Interior Lot
About This Home
As of March 2025Wanting a convenient Lifestyle...Look no further. You will love this open concept plan with plenty of entertaining space. Inviting Kitchen with an island to gather around and corner panty allowing plenty of storage space. Master retreat features double vanities, garden tub and large walk-in closet with access to the utility room. You will love the amenities in this charming Gated Community which includes a Community Clubhouse with swimming pool, workout room, walking trails, and a community catch and release fishing pond. One of the favorite amenities of this community is the yard maintenance and monthly social gatherings. O/A
Home Details
Home Type
- Single Family
Est. Annual Taxes
- $4,402
Year Built
- Built in 2020 | New Construction
Lot Details
- 7,039 Sq Ft Lot
- Wood Fence
- Interior Lot
- Sprinkler System
HOA Fees
- $150 Monthly HOA Fees
Parking
- 2 Car Attached Garage
- Garage Door Opener
- Driveway
Home Design
- Traditional Architecture
- Brick Exterior Construction
- Slab Foundation
- Composition Roof
Interior Spaces
- 1,893 Sq Ft Home
- 1-Story Property
- Laundry Room
Kitchen
- Gas Oven
- Gas Range
- Free-Standing Range
- <<microwave>>
- Dishwasher
- Disposal
Flooring
- Carpet
- Tile
Bedrooms and Bathrooms
- 3 Bedrooms
- 2 Full Bathrooms
Home Security
- Home Security System
- Fire and Smoke Detector
Outdoor Features
- Covered patio or porch
Schools
- Adams Elementary School
- Whittier Middle School
- Norman North High School
Utilities
- Central Heating and Cooling System
- Programmable Thermostat
Community Details
- Association fees include gated entry, greenbelt, maintenance common areas, pool, rec facility
- Mandatory home owners association
Listing and Financial Details
- Legal Lot and Block 6 / 2
Ownership History
Purchase Details
Home Financials for this Owner
Home Financials are based on the most recent Mortgage that was taken out on this home.Purchase Details
Purchase Details
Home Financials for this Owner
Home Financials are based on the most recent Mortgage that was taken out on this home.Similar Homes in Norman, OK
Home Values in the Area
Average Home Value in this Area
Purchase History
| Date | Type | Sale Price | Title Company |
|---|---|---|---|
| Warranty Deed | $340,000 | Legacy Title Of Oklahoma | |
| Warranty Deed | $340,000 | Legacy Title Of Oklahoma | |
| Warranty Deed | -- | Cleveland County Abstract | |
| Warranty Deed | $42,500 | Cleveland Cnty Abstract & Tt |
Mortgage History
| Date | Status | Loan Amount | Loan Type |
|---|---|---|---|
| Open | $306,000 | New Conventional | |
| Closed | $306,000 | New Conventional | |
| Previous Owner | $210,000 | Construction |
Property History
| Date | Event | Price | Change | Sq Ft Price |
|---|---|---|---|---|
| 03/14/2025 03/14/25 | Sold | $340,000 | -2.9% | $180 / Sq Ft |
| 02/18/2025 02/18/25 | Pending | -- | -- | -- |
| 01/03/2025 01/03/25 | For Sale | $350,000 | +21.5% | $185 / Sq Ft |
| 01/15/2021 01/15/21 | Sold | $287,965 | +1.0% | $152 / Sq Ft |
| 12/06/2020 12/06/20 | Pending | -- | -- | -- |
| 06/05/2020 06/05/20 | For Sale | $284,980 | -- | $151 / Sq Ft |
Tax History Compared to Growth
Tax History
| Year | Tax Paid | Tax Assessment Tax Assessment Total Assessment is a certain percentage of the fair market value that is determined by local assessors to be the total taxable value of land and additions on the property. | Land | Improvement |
|---|---|---|---|---|
| 2024 | $4,402 | $36,756 | $5,156 | $31,600 |
| 2023 | $4,204 | $35,006 | $5,153 | $29,853 |
| 2022 | $3,839 | $33,339 | $5,314 | $28,025 |
| 2021 | $1,641 | $13,514 | $383 | $13,131 |
| 2020 | $45 | $383 | $383 | $0 |
| 2019 | $47 | $383 | $383 | $0 |
| 2018 | $45 | $383 | $383 | $0 |
| 2017 | $45 | $46 | $0 | $0 |
Agents Affiliated with this Home
-
Anna Adney
A
Seller's Agent in 2025
Anna Adney
Keller Williams Realty Elite
(405) 464-9044
1 in this area
28 Total Sales
-
Athen Andrade

Seller Co-Listing Agent in 2025
Athen Andrade
Keller Williams Realty Elite
(972) 786-3543
1 in this area
233 Total Sales
-
Catherine Thomas
C
Buyer's Agent in 2025
Catherine Thomas
Cherrywood
(918) 604-1413
1 in this area
7 Total Sales
-
Dan Reeves
D
Seller's Agent in 2021
Dan Reeves
ROI Real Estate LLC
(405) 919-4456
30 in this area
158 Total Sales
Map
Source: MLSOK
MLS Number: 915147
APN: R0174716
- 3434 Crampton Gap Way
- 3420 Mount Mitchell Ln
- 3410 Bergen Peak Dr
- 3621 Vintage Creek Dr
- 609 Vintage Dr
- 3708 Vintage Creek Dr
- 3032 Red Cedar Way
- 627 Ozark Ln
- 509 Mosswood Rd
- 3715 Timberbrook Dr
- 3719 Timberbrook Dr
- 3333 Eaglerock Ln
- 3001 Red Cedar Way
- 3727 Timberbrook Dr
- 301 W Tecumseh Rd
- 309 Turnberry Dr
- 634 Red Cedar Way
- 708 Lerkim Ln
- 3009 Montane Dr
- 228 Tecumseh Meadows Dr


