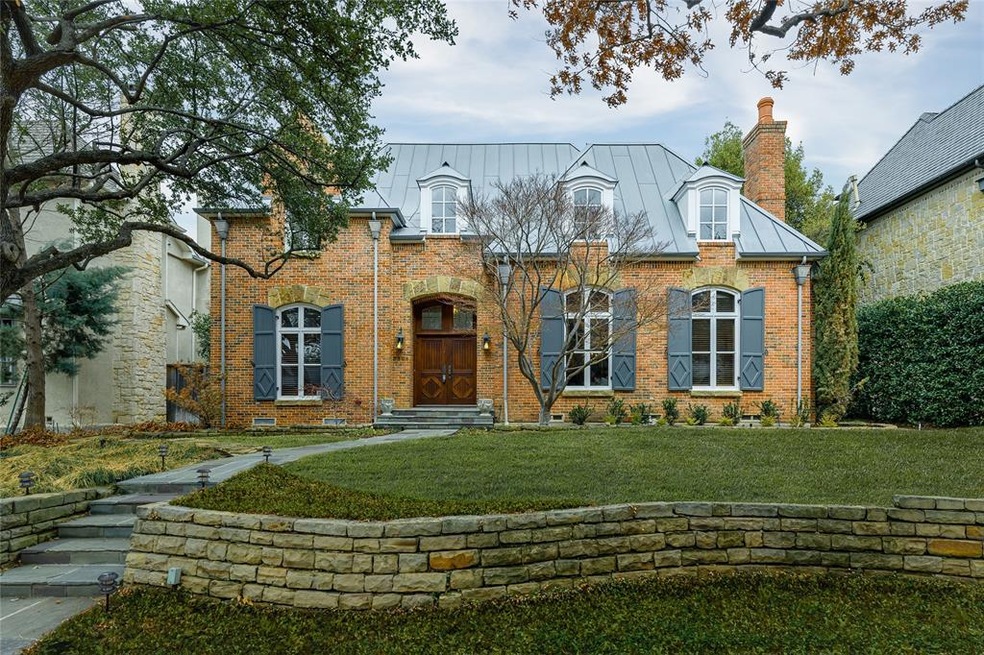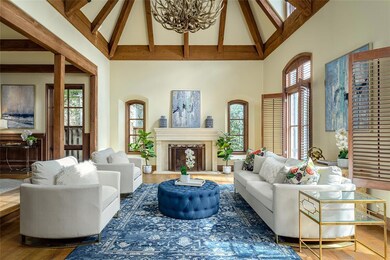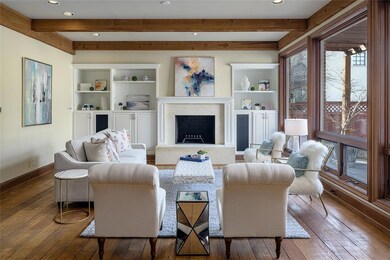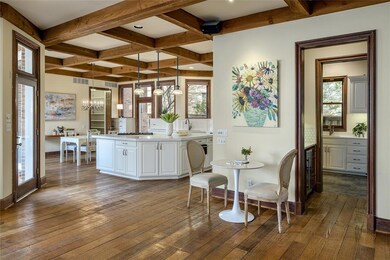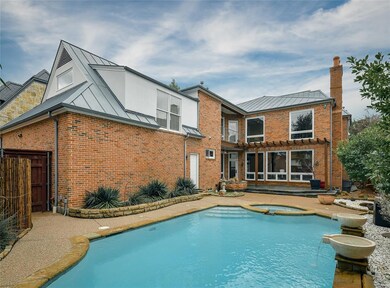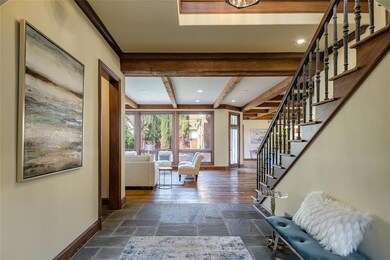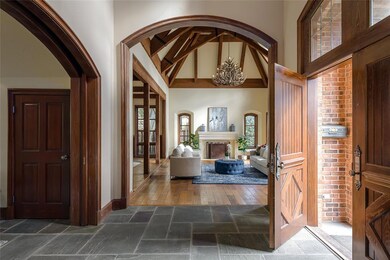
3508 Dartmouth Ave Dallas, TX 75205
Highlights
- Heated Pool and Spa
- Built-In Refrigerator
- Dual Staircase
- Armstrong Elementary School Rated A
- Open Floorplan
- Fireplace in Primary Bedroom
About This Home
As of March 2023Designed by noted architect Stephen Chambers, and located in the heart of Highland Park, this very high quality home in an A+ location features an open floor plan, ample natural lighting, and custom features including elevator, lit pier & beam crawl space and geothermal hvac. Downstairs includes a paneled study with closet & full bath, which could be a downstairs bedroom suite, stunning great room with vaulted ceilings open to a spacious dining room, 2nd living area open to the kitchen with floor to ceiling windows on the rear façade of the home & wet bar with wine fridge. Upstairs are 3 spacious bedrooms, including the primary suite with sitting area, coffee bar & balcony, plus an oversized bath with 2 closets, 2 vanities & separate tub & shower, and two addtl bedroom suites. The back stairs lead to a guest suite with living & sleeping, walk in closet and full bath, that also makes a wonderful office or game room. 3rd floor could easily be finished out to a 5th bedroom suite or media.
Last Agent to Sell the Property
Allie Beth Allman & Assoc. License #0512725 Listed on: 02/10/2023

Home Details
Home Type
- Single Family
Est. Annual Taxes
- $42,780
Year Built
- Built in 1992
Lot Details
- 9,749 Sq Ft Lot
- Lot Dimensions are 65x150
- Dog Run
- Wood Fence
- Landscaped
- No Backyard Grass
- Interior Lot
- Sprinkler System
Parking
- 2-Car Garage with one garage door
- Oversized Parking
- Alley Access
- Rear-Facing Garage
Home Design
- Traditional Architecture
- French Architecture
- Brick Exterior Construction
- Pillar, Post or Pier Foundation
- Metal Roof
Interior Spaces
- 5,459 Sq Ft Home
- 2-Story Property
- Elevator
- Open Floorplan
- Dual Staircase
- Woodwork
- Paneling
- Wainscoting
- Cathedral Ceiling
- Chandelier
- Decorative Lighting
- Wood Burning Fireplace
- Gas Log Fireplace
- Window Treatments
- Family Room with Fireplace
- 3 Fireplaces
- Great Room with Fireplace
- Burglar Security System
Kitchen
- Eat-In Kitchen
- Electric Oven
- Gas Cooktop
- Warming Drawer
- Built-In Refrigerator
- Dishwasher
- Wine Cooler
- Kitchen Island
- Disposal
Flooring
- Wood
- Carpet
Bedrooms and Bathrooms
- 4 Bedrooms
- Fireplace in Primary Bedroom
- Walk-In Closet
- In-Law or Guest Suite
Laundry
- Laundry in Utility Room
- Full Size Washer or Dryer
- Washer and Electric Dryer Hookup
Pool
- Heated Pool and Spa
- Heated In Ground Pool
Outdoor Features
- Balcony
- Courtyard
- Covered Deck
- Covered patio or porch
- Outdoor Living Area
- Rain Gutters
Schools
- Armstrong Elementary School
- Highland Park Middle School
- Mcculloch Middle School
- Highland Park
Utilities
- Forced Air Zoned Heating and Cooling System
- Geothermal Heating and Cooling
- Individual Gas Meter
- High Speed Internet
Community Details
- Highland Park 4Th Inst Subdivision
Listing and Financial Details
- Legal Lot and Block * / 74
- Assessor Parcel Number 60084500740130000
Ownership History
Purchase Details
Home Financials for this Owner
Home Financials are based on the most recent Mortgage that was taken out on this home.Similar Homes in the area
Home Values in the Area
Average Home Value in this Area
Purchase History
| Date | Type | Sale Price | Title Company |
|---|---|---|---|
| Vendors Lien | -- | Rtt |
Mortgage History
| Date | Status | Loan Amount | Loan Type |
|---|---|---|---|
| Open | $2,587,500 | New Conventional | |
| Closed | $1,047,500 | New Conventional | |
| Closed | $1,048,403 | Adjustable Rate Mortgage/ARM | |
| Closed | $1,039,300 | New Conventional | |
| Closed | $1,048,000 | Adjustable Rate Mortgage/ARM | |
| Closed | $999,950 | New Conventional | |
| Closed | $1,027,500 | New Conventional | |
| Closed | $64,496 | No Value Available |
Property History
| Date | Event | Price | Change | Sq Ft Price |
|---|---|---|---|---|
| 05/17/2025 05/17/25 | Price Changed | $4,124,900 | -2.9% | $756 / Sq Ft |
| 05/13/2025 05/13/25 | For Sale | $4,249,000 | 0.0% | $778 / Sq Ft |
| 03/31/2025 03/31/25 | Pending | -- | -- | -- |
| 03/21/2025 03/21/25 | For Sale | $4,249,000 | +19.7% | $778 / Sq Ft |
| 03/24/2023 03/24/23 | Sold | -- | -- | -- |
| 02/28/2023 02/28/23 | Pending | -- | -- | -- |
| 02/21/2023 02/21/23 | For Sale | $3,549,000 | 0.0% | $650 / Sq Ft |
| 02/17/2023 02/17/23 | Pending | -- | -- | -- |
| 02/10/2023 02/10/23 | For Sale | $3,549,000 | -- | $650 / Sq Ft |
Tax History Compared to Growth
Tax History
| Year | Tax Paid | Tax Assessment Tax Assessment Total Assessment is a certain percentage of the fair market value that is determined by local assessors to be the total taxable value of land and additions on the property. | Land | Improvement |
|---|---|---|---|---|
| 2024 | $42,780 | $3,448,060 | $1,755,000 | $1,693,060 |
| 2023 | $42,780 | $3,658,710 | $1,755,000 | $1,903,710 |
| 2022 | $44,579 | $2,374,470 | $1,462,500 | $911,970 |
| 2021 | $41,012 | $2,073,980 | $1,316,250 | $757,730 |
| 2020 | $41,930 | $2,073,980 | $1,316,250 | $757,730 |
| 2019 | $43,619 | $2,065,300 | $1,316,250 | $749,050 |
| 2018 | $39,985 | $1,922,440 | $1,267,500 | $654,940 |
| 2017 | $36,250 | $1,788,010 | $1,267,500 | $520,510 |
| 2016 | $28,712 | $1,788,010 | $1,267,500 | $520,510 |
| 2015 | $25,531 | $1,750,830 | $1,170,000 | $580,830 |
| 2014 | $25,531 | $1,604,580 | $1,023,750 | $580,830 |
Agents Affiliated with this Home
-
Christine Mckenny

Seller's Agent in 2025
Christine Mckenny
Allie Beth Allman & Assoc.
(214) 300-5539
24 in this area
140 Total Sales
-
Susan Baldwin

Seller's Agent in 2023
Susan Baldwin
Allie Beth Allman & Assoc.
(214) 763-1591
18 in this area
182 Total Sales
-
Stephen Obenshain

Buyer's Agent in 2023
Stephen Obenshain
RE/MAX
(214) 808-1585
1 in this area
153 Total Sales
Map
Source: North Texas Real Estate Information Systems (NTREIS)
MLS Number: 20251395
APN: 60084500740130000
- 3409 Dartmouth Ave
- 3619 Harvard Ave
- 3401 Saint Johns Dr
- 4704 Abbott Ave Unit 104
- 3648 Stratford Ave
- 3201 Beverly Dr
- 3219 Saint Johns Dr
- 3501 Euclid Ave
- 3709 Euclid Ave
- 3725 Stratford Ave
- 4611 Travis St Unit 1409A
- 4611 Travis St Unit 1408B
- 3449 Potomac Ave
- 5125 Ridgedale Ave
- 5202 Morningside Ave
- 3612 Crescent Ave
- 5102 Ridgedale Ave
- 3102 Cornell Ave
- 3207 Mockingbird Ln
- 5204 Longview St
