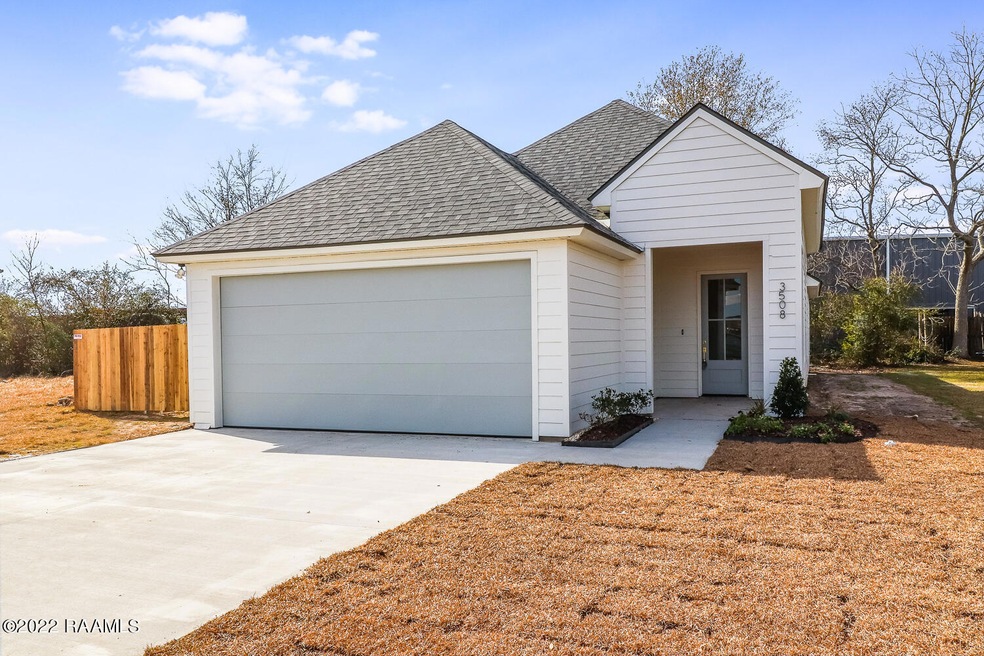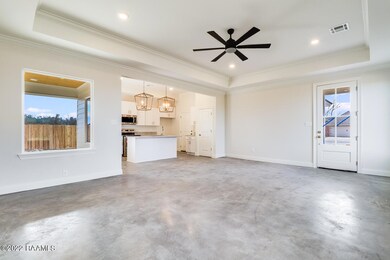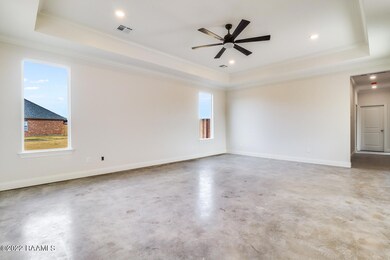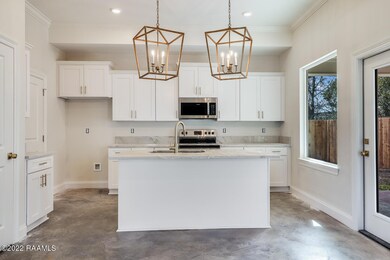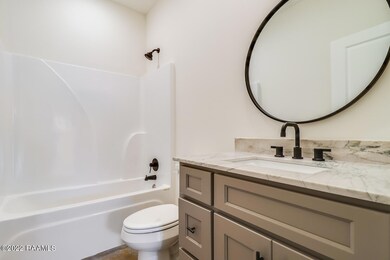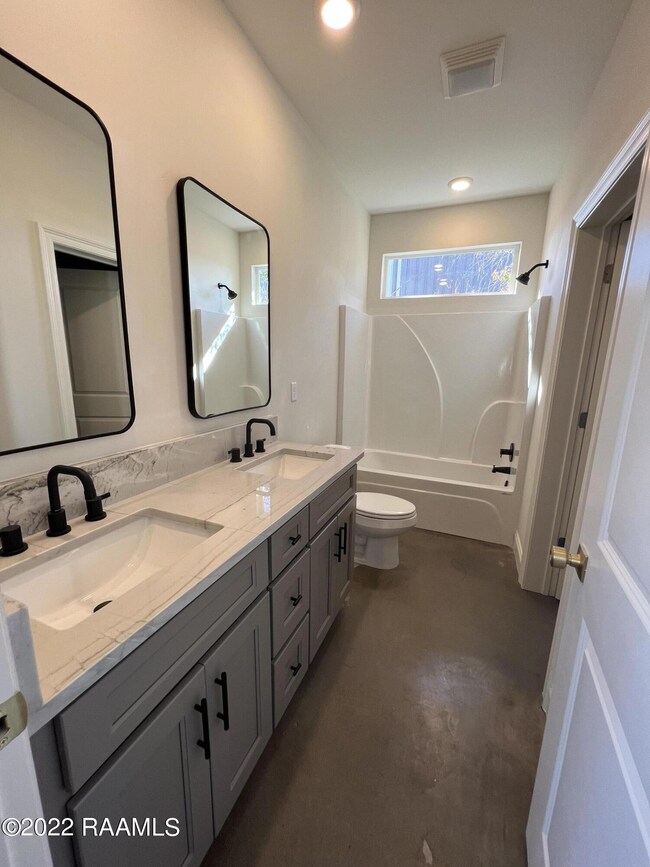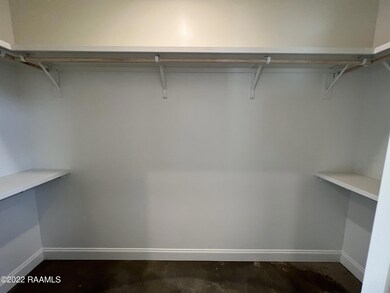
3508 Minvielle Blvd Maurice, LA 70555
Estimated Value: $199,000 - $222,000
Highlights
- Home Under Construction
- High Ceiling
- Covered patio or porch
- Cecil Picard Elementary School at Maurice Rated A-
- Cottage
- Double Pane Windows
About This Home
As of March 2022QUALIFIES FOR 100% FINANCING and $2,500.00 in closing costs with Preferred Lender!!! Stark Design has done it again! This beautiful on trend home is the perfect starter home. When walking in the first thing you will notice is the large living room space, beautiful white kitchen cabinets, high quality gold accents. Tucked away in the back of the home you will find your beautiful main suite with dual vanities and large walk-in closet. You will find no carpet in home with durable stained concrete floors running throughout. Expertly fabricated quartzite counter tops, custom lighting, LED can lights and all neutral color palette gives this home a timeless feel. Home comes landscaped and with fully fenced in backyard. With low inventory and great interest rates this home will not last long!
Last Agent to Sell the Property
Drake Abshire
Hargroder Real Estate Group Listed on: 01/11/2022
Last Buyer's Agent
Denise Broussard
Sunrise Realty LLC
Home Details
Home Type
- Single Family
Est. Annual Taxes
- $1,495
Year Built
- 2022
Lot Details
- 9,583 Sq Ft Lot
- Property is Fully Fenced
- Wood Fence
- Landscaped
- Level Lot
- Back Yard
Home Design
- Cottage
- Slab Foundation
- Frame Construction
- Composition Roof
- HardiePlank Type
Interior Spaces
- 1,414 Sq Ft Home
- 1-Story Property
- Crown Molding
- High Ceiling
- Double Pane Windows
- Concrete Flooring
- Fire and Smoke Detector
Kitchen
- Stove
- Microwave
- Dishwasher
- Kitchen Island
Bedrooms and Bathrooms
- 3 Bedrooms
- Walk-In Closet
- 2 Full Bathrooms
- Double Vanity
Outdoor Features
- Covered patio or porch
- Exterior Lighting
Schools
- Cecil Picard Elementary School
- North Vermilion Middle School
- North Vermilion High School
Utilities
- Central Heating and Cooling System
Community Details
- Aux Chene Subdivision
Listing and Financial Details
- Tax Lot 4
Ownership History
Purchase Details
Home Financials for this Owner
Home Financials are based on the most recent Mortgage that was taken out on this home.Similar Homes in Maurice, LA
Home Values in the Area
Average Home Value in this Area
Purchase History
| Date | Buyer | Sale Price | Title Company |
|---|---|---|---|
| Ash Caleb | $210,000 | Md Title Llc |
Mortgage History
| Date | Status | Borrower | Loan Amount |
|---|---|---|---|
| Open | Ash Caleb | $202,991 |
Property History
| Date | Event | Price | Change | Sq Ft Price |
|---|---|---|---|---|
| 03/04/2022 03/04/22 | Sold | -- | -- | -- |
| 02/01/2022 02/01/22 | Pending | -- | -- | -- |
| 01/11/2022 01/11/22 | For Sale | $239,900 | -- | $170 / Sq Ft |
Tax History Compared to Growth
Tax History
| Year | Tax Paid | Tax Assessment Tax Assessment Total Assessment is a certain percentage of the fair market value that is determined by local assessors to be the total taxable value of land and additions on the property. | Land | Improvement |
|---|---|---|---|---|
| 2024 | $1,495 | $17,660 | $2,800 | $14,860 |
| 2023 | $1,550 | $17,660 | $2,800 | $14,860 |
| 2022 | $246 | $2,800 | $2,800 | $0 |
| 2021 | $982 | $11,200 | $11,200 | $0 |
Agents Affiliated with this Home
-
D
Seller's Agent in 2022
Drake Abshire
Hargroder Real Estate Group
-
D
Buyer's Agent in 2022
Denise Broussard
Sunrise Realty LLC
Map
Source: REALTOR® Association of Acadiana
MLS Number: 22000278
APN: R4426100AX
- 3727 Lormand Rd
- 14410 Louisiana 92
- L-2 Soop Rd
- L-3 Soop Rd
- L-1 Soop Rd
- 101 Marigold Ln
- 7804 Hoover Rd
- 3321 Autumn Park Dr
- 3403 Autumn Park Dr
- 3415 Autumn Park Dr
- 3420 Autumn Park Dr
- 3409 Autumn Park Dr
- 3419 Autumn Park Dr
- 3413 Autumn Park Dr
- 7410 Bonne Vue Cir
- 7407 Alley Oak Ln
- 501 Louisiana 92
- 7400 Alley Oak Ln
- 304 Weaver Way
- Tbd Highway 167
- 6311 C Savoy Rd
- 306 Coyote Trail
- 302 Coyote Trail
- 3506 Minvielle Blvd
- 3503 Minvielle Blvd
- 304A Coyote Trail
- 309 Coyote Trail
- 3501 Minvielle Blvd
- 3512 Minvielle Blvd
- 3510 Minvielle Blvd
- 304 Coyote Trail
- 3507 Minvielle Blvd
- 3502 Minvielle Blvd
- 3508 Minvielle Blvd
- 503 La Highway 92
- 511 La Highway 92
- 501 La Highway 92
- 537 La Highway 92
- 537 La Highway 92
- 507 La Highway 92
