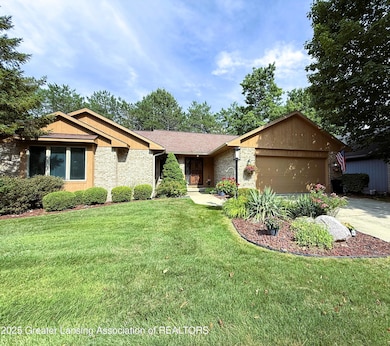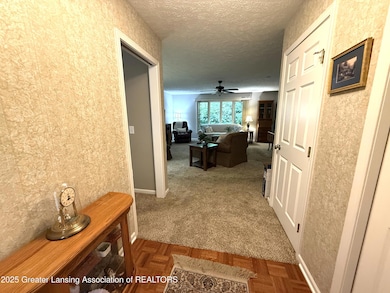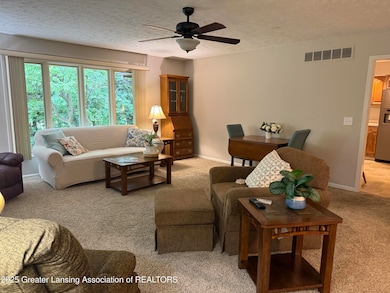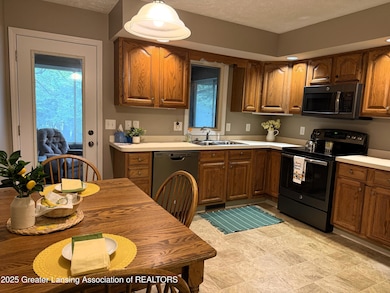
3508 Muirfield Dr Lansing, MI 48911
Estimated payment $2,598/month
Total Views
8,204
3
Beds
2
Baths
1,506
Sq Ft
$209
Price per Sq Ft
Highlights
- Ranch Style House
- Screened Porch
- Eat-In Kitchen
- Sun or Florida Room
- 2 Car Attached Garage
- 1-minute walk to Riverview Park
About This Home
This charming three bedroom, two full bathroom standalone condominium in Moores River Estates is a must-see. The home has been gently used and is in excellent condition. It features a three season room that looks out onto a serene, private backyard. There is an attached two car garage. The dry lower level is already equipped with plumbing for a potential third bathroom, offering great possibilities for additional living space. The kitchen appliances are newer, making it ready for you to move in and enjoy.
Owner is a licensed Realtor in the State of Michigan
Property Details
Home Type
- Condominium
Est. Annual Taxes
- $6,250
Year Built
- Built in 1997
HOA Fees
- $375 Monthly HOA Fees
Parking
- 2 Car Attached Garage
- Garage Door Opener
- Additional Parking
Home Design
- Ranch Style House
- Brick Exterior Construction
- Shingle Roof
- Wood Siding
Interior Spaces
- 1,506 Sq Ft Home
- Entrance Foyer
- Living Room
- Dining Room
- Sun or Florida Room
- Screened Porch
- Security Gate
Kitchen
- Eat-In Kitchen
- Gas Oven
- Electric Range
- Microwave
- Dishwasher
- Disposal
Flooring
- Carpet
- Laminate
Bedrooms and Bathrooms
- 3 Bedrooms
- 2 Full Bathrooms
Laundry
- Laundry Room
- Laundry on main level
- Dryer
- Washer
Basement
- Basement Fills Entire Space Under The House
- Sump Pump
- Natural lighting in basement
Utilities
- Central Air
- Heating System Uses Natural Gas
- Gas Water Heater
Community Details
- Association fees include trash, snow removal, liability insurance, lawn care
- Moores River Estates Association
- Moores River Subdivision
Map
Create a Home Valuation Report for This Property
The Home Valuation Report is an in-depth analysis detailing your home's value as well as a comparison with similar homes in the area
Home Values in the Area
Average Home Value in this Area
Tax History
| Year | Tax Paid | Tax Assessment Tax Assessment Total Assessment is a certain percentage of the fair market value that is determined by local assessors to be the total taxable value of land and additions on the property. | Land | Improvement |
|---|---|---|---|---|
| 2025 | $6,098 | $138,600 | $13,500 | $125,100 |
| 2024 | $49 | $130,900 | $13,500 | $117,400 |
| 2023 | $5,713 | $124,900 | $13,500 | $111,400 |
| 2022 | $5,140 | $114,000 | $12,500 | $101,500 |
| 2021 | $5,033 | $107,400 | $17,500 | $89,900 |
| 2020 | $5,004 | $100,900 | $17,500 | $83,400 |
| 2019 | $4,802 | $92,600 | $17,500 | $75,100 |
| 2018 | $4,493 | $82,600 | $17,500 | $65,100 |
| 2017 | $4,304 | $82,600 | $17,500 | $65,100 |
| 2016 | $3,212 | $76,100 | $17,500 | $58,600 |
| 2015 | $3,212 | $69,100 | $35,000 | $34,100 |
| 2014 | $3,212 | $57,900 | $2,495 | $55,405 |
Source: Public Records
Property History
| Date | Event | Price | Change | Sq Ft Price |
|---|---|---|---|---|
| 07/18/2025 07/18/25 | For Sale | $314,900 | +92.0% | $209 / Sq Ft |
| 09/28/2015 09/28/15 | Sold | $164,000 | 0.0% | $54 / Sq Ft |
| 07/14/2015 07/14/15 | Pending | -- | -- | -- |
| 07/12/2015 07/12/15 | For Sale | $164,000 | -- | $54 / Sq Ft |
Source: Greater Lansing Association of Realtors®
Purchase History
| Date | Type | Sale Price | Title Company |
|---|---|---|---|
| Warranty Deed | $164,000 | Transnation Title Agency | |
| Warranty Deed | -- | None Available | |
| Warranty Deed | -- | -- | |
| Warranty Deed | $167,800 | -- |
Source: Public Records
Mortgage History
| Date | Status | Loan Amount | Loan Type |
|---|---|---|---|
| Open | $115,000 | Credit Line Revolving | |
| Closed | $150,000 | Credit Line Revolving | |
| Closed | $67,500 | New Conventional | |
| Closed | $150,000 | New Conventional | |
| Closed | $50,000 | Credit Line Revolving | |
| Closed | $104,000 | New Conventional | |
| Closed | $130,000 | No Value Available |
Source: Public Records
Similar Homes in Lansing, MI
Source: Greater Lansing Association of Realtors®
MLS Number: 289785
APN: 01-01-30-101-320
Nearby Homes
- 3523 Cooley Dr
- 3333 Moores River Dr Unit 105
- 3406 Glasgow Dr
- 3815 Waverly Hills Rd
- 3310 W Mount Hope Ave
- 3811 Cooley Dr
- 3226 Glasgow Dr
- 3715 Glasgow Dr
- 3505 Brisbane Dr
- 2 Locust Ln
- 2200 Rossiter Place
- 2817 Woodview Dr
- 2811 Woodview Dr
- 3700 Malibu Dr
- 2800 S Waverly Hwy
- 4125 Harbour Cove
- 3115 Rayborn Dr
- 2415 Woodview Dr
- 3200 Lawdor Rd
- 3207 Sunderland Rd
- 3313 W Mount Hope Ave
- 3215 W Mount Hope Ave
- 2801-2815 Mersey Ln
- 3965 Hunters Ridge Dr
- 3528 Queens Point Terrace Unit 608
- 1815 Potomac Cir
- 3601-3620 Richmond St
- 2009 W Holmes Rd
- 4305 Old Castle Cir
- 300 Western Ave
- 201 S Waverly Rd
- 1016 Kelsey Ave
- 4137 W Michigan Ave
- 4030 Hartford Rd
- 1109 W Washtenaw St Unit 1
- 4109 Burchfield Dr
- 5303 Ivan Dr
- 1810 Coleman Ave
- 1509 W Jolly Rd
- 1604 Coleman Ave Unit 1






