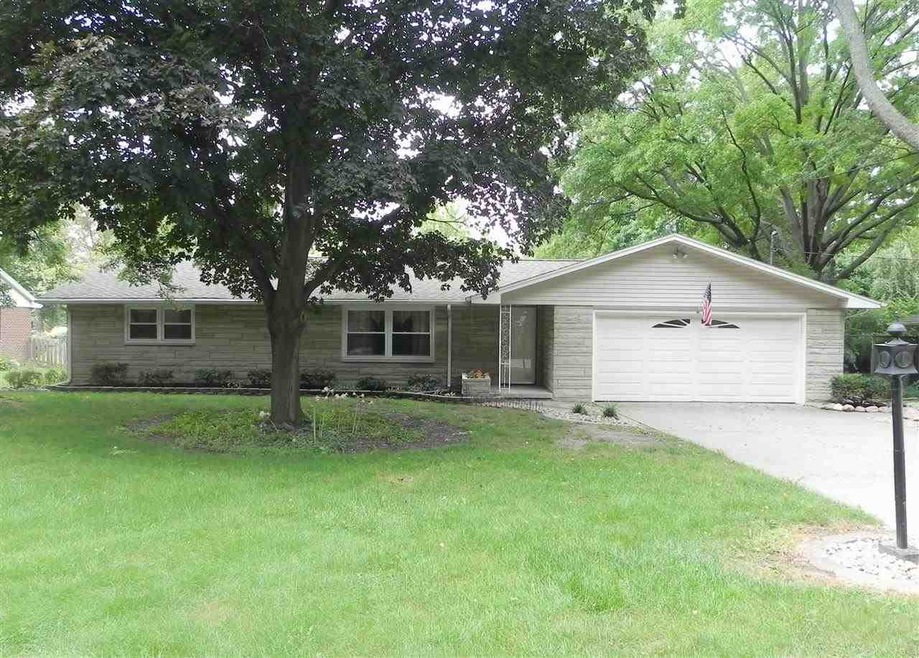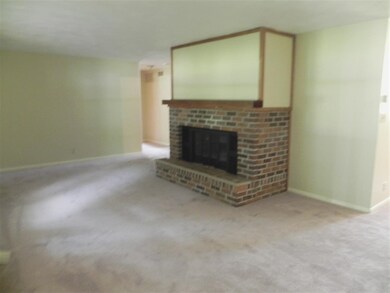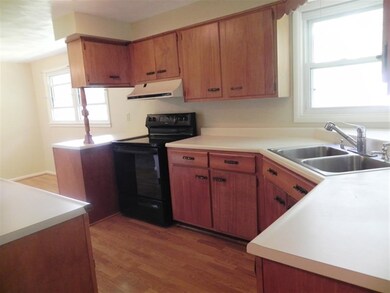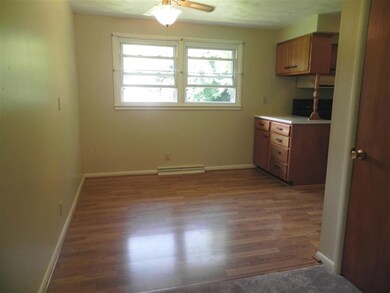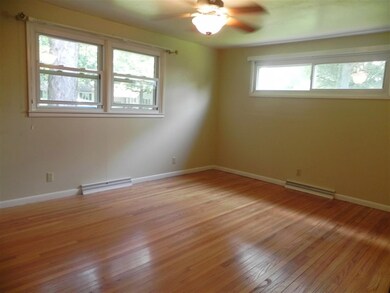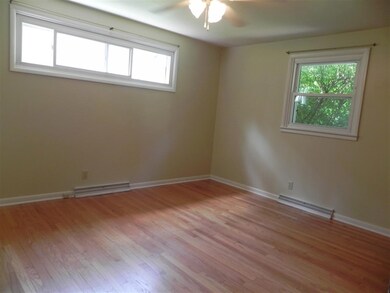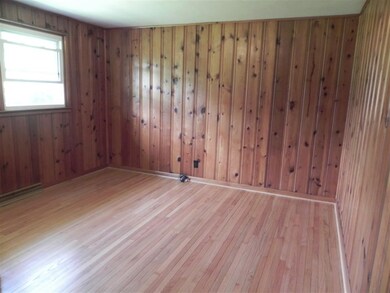
3508 S 9th St Lafayette, IN 47909
Highlights
- Ranch Style House
- Enclosed patio or porch
- Woodwork
- Wood Flooring
- 2 Car Attached Garage
- En-Suite Primary Bedroom
About This Home
As of September 2019Don’t miss this wonderful 3 bedroom ranch on a full, partially finished basement, situated on a nearly one-half acre lot, with the conveniences of the City! This low maintenance beauty offers, wood floors, replacement windows, newer roof, and mechanicals, fresh paint and new carpet. Indiana limestone, new landscaping & hardscaping, and mature trees, create great curb appeal, while the large rear yard and sun porch provide perfect spots for a quiet retreat. Oversized garage & numerous storage options. Conveniently located near schools, shopping, & dining. Welcome home!
Home Details
Home Type
- Single Family
Est. Annual Taxes
- $2,496
Year Built
- Built in 1958
Lot Details
- 0.46 Acre Lot
- Lot Dimensions are 200x100
- Landscaped
- Level Lot
Parking
- 2 Car Attached Garage
- Garage Door Opener
- Off-Street Parking
Home Design
- Ranch Style House
- Shingle Roof
- Asphalt Roof
- Stone Exterior Construction
- Vinyl Construction Material
Interior Spaces
- Woodwork
- Ceiling Fan
- Wood Burning Fireplace
- Screen For Fireplace
- Living Room with Fireplace
- Wood Flooring
- Fire and Smoke Detector
Kitchen
- Laminate Countertops
- Disposal
Bedrooms and Bathrooms
- 3 Bedrooms
- En-Suite Primary Bedroom
Basement
- Basement Fills Entire Space Under The House
- Block Basement Construction
- 2 Bedrooms in Basement
Schools
- Earhart Elementary School
- Sunnyside/Tecumseh Middle School
- Jefferson High School
Utilities
- Forced Air Heating and Cooling System
- Heating System Uses Gas
- Private Company Owned Well
- Well
- Septic System
- Cable TV Available
Additional Features
- Enclosed patio or porch
- Suburban Location
Community Details
- Brookwood Subdivision
Listing and Financial Details
- Assessor Parcel Number 79-11-08-228-003.000-032
Ownership History
Purchase Details
Home Financials for this Owner
Home Financials are based on the most recent Mortgage that was taken out on this home.Purchase Details
Home Financials for this Owner
Home Financials are based on the most recent Mortgage that was taken out on this home.Purchase Details
Home Financials for this Owner
Home Financials are based on the most recent Mortgage that was taken out on this home.Similar Homes in Lafayette, IN
Home Values in the Area
Average Home Value in this Area
Purchase History
| Date | Type | Sale Price | Title Company |
|---|---|---|---|
| Warranty Deed | -- | None Available | |
| Warranty Deed | -- | -- | |
| Interfamily Deed Transfer | -- | -- |
Mortgage History
| Date | Status | Loan Amount | Loan Type |
|---|---|---|---|
| Open | $141,600 | New Conventional | |
| Previous Owner | $35,000 | New Conventional | |
| Previous Owner | $121,000 | New Conventional | |
| Previous Owner | $74,500 | New Conventional | |
| Previous Owner | $16,000 | Credit Line Revolving | |
| Previous Owner | $100,000 | No Value Available |
Property History
| Date | Event | Price | Change | Sq Ft Price |
|---|---|---|---|---|
| 09/20/2019 09/20/19 | Sold | $177,000 | -3.2% | $67 / Sq Ft |
| 08/12/2019 08/12/19 | Pending | -- | -- | -- |
| 07/31/2019 07/31/19 | Price Changed | $182,900 | -1.7% | $69 / Sq Ft |
| 07/23/2019 07/23/19 | Price Changed | $186,000 | -1.6% | $70 / Sq Ft |
| 07/18/2019 07/18/19 | For Sale | $189,000 | +46.5% | $71 / Sq Ft |
| 03/31/2014 03/31/14 | Sold | $129,000 | -7.8% | $72 / Sq Ft |
| 03/03/2014 03/03/14 | Pending | -- | -- | -- |
| 08/12/2013 08/12/13 | For Sale | $139,900 | -- | $78 / Sq Ft |
Tax History Compared to Growth
Tax History
| Year | Tax Paid | Tax Assessment Tax Assessment Total Assessment is a certain percentage of the fair market value that is determined by local assessors to be the total taxable value of land and additions on the property. | Land | Improvement |
|---|---|---|---|---|
| 2024 | $2,582 | $260,000 | $45,600 | $214,400 |
| 2023 | $2,582 | $252,000 | $45,600 | $206,400 |
| 2022 | $1,864 | $187,000 | $24,000 | $163,000 |
| 2021 | $1,787 | $179,200 | $24,000 | $155,200 |
| 2020 | $3,362 | $168,700 | $24,000 | $144,700 |
| 2019 | $1,261 | $133,100 | $24,000 | $109,100 |
| 2018 | $1,188 | $127,800 | $24,000 | $103,800 |
| 2017 | $1,119 | $124,300 | $24,000 | $100,300 |
| 2016 | $1,053 | $121,600 | $24,000 | $97,600 |
| 2014 | $972 | $112,600 | $24,000 | $88,600 |
| 2013 | $2,149 | $107,300 | $24,000 | $83,300 |
Agents Affiliated with this Home
-
Ryan Goon
R
Seller's Agent in 2019
Ryan Goon
F.C. Tucker Company
(317) 873-5391
12 Total Sales
-
Non-BLC Member
N
Buyer's Agent in 2019
Non-BLC Member
MIBOR REALTOR® Association
(317) 956-1912
-
I
Buyer's Agent in 2019
IUO Non-BLC Member
Non-BLC Office
-
Leslie Weaver

Seller's Agent in 2014
Leslie Weaver
F.C. Tucker/Shook
(765) 426-1569
189 Total Sales
-
Chris Dell
C
Buyer's Agent in 2014
Chris Dell
Horizon Real Estate of Indiana
(317) 538-0509
63 Total Sales
Map
Source: Indiana Regional MLS
MLS Number: 201311326
APN: 79-11-08-228-003.000-032
- 3503 S 9th St
- 3617 Sandra Ct
- 854 Sussex Ct
- 3599 Canterbury Dr
- 3448 Sussex Ln
- 910 S Southland Dr
- 1606 Waverly Dr
- 3454 Teasdale Ct
- 3129 Thomas Dr
- 1508 Normandy Dr
- 3508 Waverly Dr
- 3327 Crosspoint Ct S
- 3308 Brenner St
- 1431 S Newsom Ct
- 1421 Fairfax Dr
- 209 Kensal Ct
- 134 Kensal Ct
- 117 Kensal Ct
- 1605 Waterstone Dr
- 1611 Stonegate Cir
