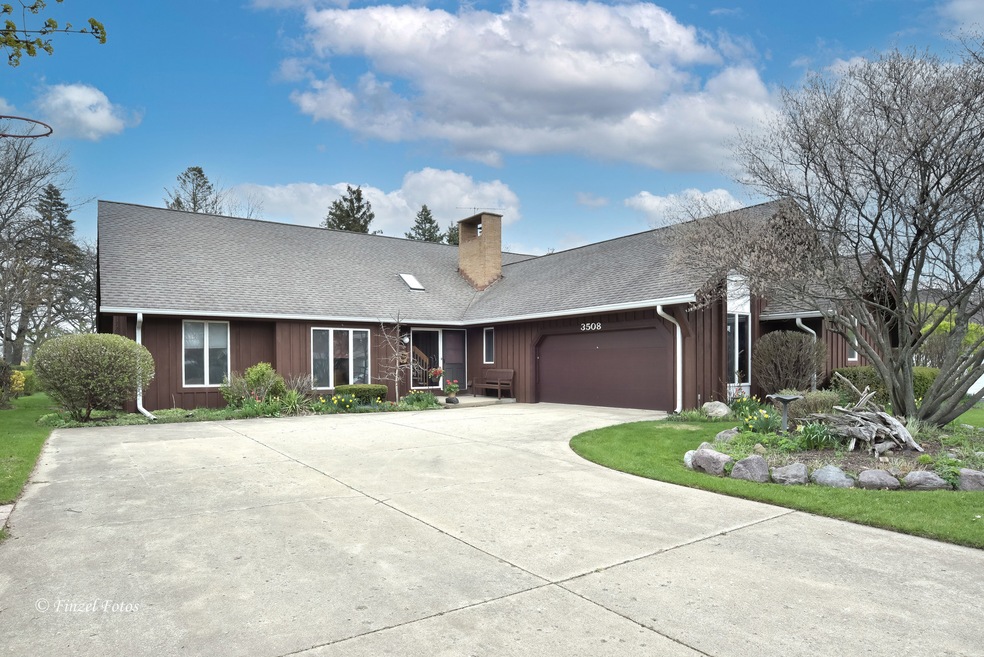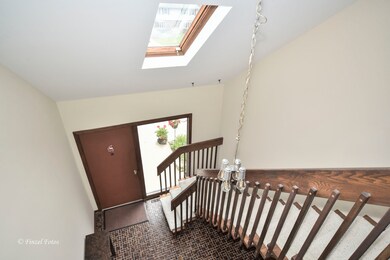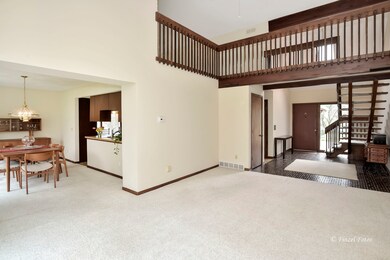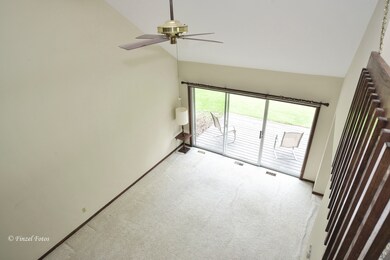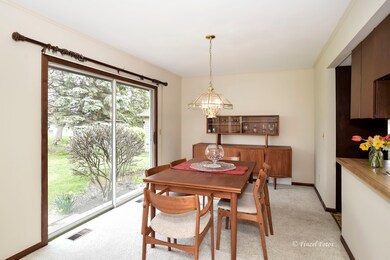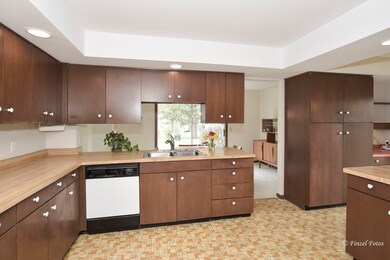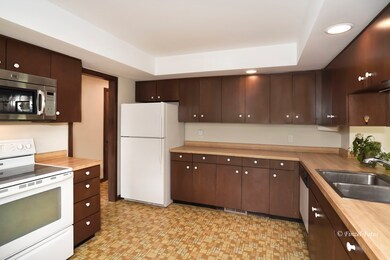
3508 W Shepherd Hill Ln McHenry, IL 60050
Estimated Value: $413,207 - $425,000
Highlights
- Deck
- Wooded Lot
- Main Floor Bedroom
- Contemporary Architecture
- Vaulted Ceiling
- Loft
About This Home
As of September 2022Here it is! Custom Built (Freund), One Owner, First time on the market, very unique floorplan, amazing home, close to golf cart path, and schools. Almost 1/3 acre Located on a dead end street, this is one you have to look at to enjoy. Freshly painted, electrical updates, pre list inspection has been done and available to buyers. If you want that home that is not cookie cutter, this is just the one! Bring your decorating ideas and an open mind, this home is MUCH larger than it appears in the photos and has a gorgeous park like yard. Prepare to be impressed with the master craftsmanship - they just don't build them like this anymore. Close proximity to bustling downtown McHenry, be the next owner of this great home.
Last Agent to Sell the Property
Dream Real Estate, Inc. License #471003218 Listed on: 05/04/2022

Co-Listed By
Christine Miller
Dream Real Estate, Inc. License #475117340
Home Details
Home Type
- Single Family
Est. Annual Taxes
- $8,923
Year Built
- Built in 1974
Lot Details
- Lot Dimensions are 85x158x85x158
- Paved or Partially Paved Lot
- Level Lot
- Wooded Lot
Parking
- 2.5 Car Attached Garage
- Garage Door Opener
- Driveway
- Parking Included in Price
Home Design
- Contemporary Architecture
- Asphalt Roof
- Concrete Perimeter Foundation
- Cedar
Interior Spaces
- 2,878 Sq Ft Home
- 1.5-Story Property
- Wet Bar
- Vaulted Ceiling
- Ceiling Fan
- Skylights
- Wood Burning Fireplace
- Fireplace With Gas Starter
- Window Treatments
- Mud Room
- Entrance Foyer
- Family Room with Fireplace
- Living Room
- Formal Dining Room
- Loft
- Partially Carpeted
- Unfinished Attic
Kitchen
- Breakfast Bar
- Electric Oven
- Range
- Microwave
- Dishwasher
- Disposal
Bedrooms and Bathrooms
- 4 Bedrooms
- 4 Potential Bedrooms
- Main Floor Bedroom
- Bathroom on Main Level
- Dual Sinks
Laundry
- Laundry Room
- Laundry on main level
- Dryer
- Washer
- Sink Near Laundry
Unfinished Basement
- Partial Basement
- Exterior Basement Entry
- Crawl Space
Home Security
- Storm Screens
- Carbon Monoxide Detectors
Outdoor Features
- Deck
- Patio
Utilities
- Forced Air Heating and Cooling System
- Heating System Uses Natural Gas
- Water Softener is Owned
Listing and Financial Details
- Homeowner Tax Exemptions
Ownership History
Purchase Details
Home Financials for this Owner
Home Financials are based on the most recent Mortgage that was taken out on this home.Purchase Details
Similar Homes in McHenry, IL
Home Values in the Area
Average Home Value in this Area
Purchase History
| Date | Buyer | Sale Price | Title Company |
|---|---|---|---|
| Biel Eric | $345,000 | Fidelity National Title | |
| Sek Frank W | -- | None Available |
Mortgage History
| Date | Status | Borrower | Loan Amount |
|---|---|---|---|
| Open | Biel Eric | $327,750 |
Property History
| Date | Event | Price | Change | Sq Ft Price |
|---|---|---|---|---|
| 09/02/2022 09/02/22 | Sold | $345,000 | -4.1% | $120 / Sq Ft |
| 08/05/2022 08/05/22 | Pending | -- | -- | -- |
| 06/30/2022 06/30/22 | Price Changed | $359,900 | -3.8% | $125 / Sq Ft |
| 06/03/2022 06/03/22 | Price Changed | $374,000 | -6.5% | $130 / Sq Ft |
| 05/04/2022 05/04/22 | For Sale | $399,900 | -- | $139 / Sq Ft |
Tax History Compared to Growth
Tax History
| Year | Tax Paid | Tax Assessment Tax Assessment Total Assessment is a certain percentage of the fair market value that is determined by local assessors to be the total taxable value of land and additions on the property. | Land | Improvement |
|---|---|---|---|---|
| 2023 | $9,654 | $112,507 | $20,665 | $91,842 |
| 2022 | $9,915 | $104,377 | $19,172 | $85,205 |
| 2021 | $8,923 | $97,203 | $17,854 | $79,349 |
| 2020 | $9,718 | $104,134 | $17,110 | $87,024 |
| 2019 | $9,578 | $98,883 | $16,247 | $82,636 |
| 2018 | $10,131 | $94,399 | $15,510 | $78,889 |
| 2017 | $9,750 | $88,596 | $14,557 | $74,039 |
| 2016 | $9,445 | $82,800 | $13,605 | $69,195 |
| 2013 | -- | $81,520 | $13,395 | $68,125 |
Agents Affiliated with this Home
-
Sue Miller

Seller's Agent in 2022
Sue Miller
The Dream Team Realtors
(815) 236-2387
31 in this area
116 Total Sales
-

Seller Co-Listing Agent in 2022
Christine Miller
The Dream Team Realtors
(815) 245-1950
-
Anna Kain

Buyer's Agent in 2022
Anna Kain
Fulton Grace
(773) 524-6915
1 in this area
46 Total Sales
Map
Source: Midwest Real Estate Data (MRED)
MLS Number: 11393317
APN: 09-35-401-006
- 3511 W Shepherd Hill Ln
- 401 N Shepherd Hill Ln
- 214 N Timothy Ln
- 120 N Green St
- Lot 19-20-21 Valley Rd
- 611 N John St
- 1001 N Green St
- 3019 Crescent Ave
- 914 Front St
- 515 Country Club Dr
- 1015 N River Rd
- 1007 N River Rd
- 0936178002/003 N River Rd
- 3701 W Elm St
- Lot 7 Dowell Rd
- 4119 W Elm St
- Lot 1 W Elm St
- 4305 South St
- 6447 Illinois 120
- Lots 14-20 Ringwood Rd
- 3508 W Shepherd Hill Ln
- 3510 W Shepherd Hill Ln
- 3506 W Shepherd Hill Ln
- 3504 W Shepherd Hill Ln
- 504 N Green St
- 3512 W Shepherd Hill Ln
- 3507 W Shepherd Hill Ln
- 3509 W Shepherd Hill Ln
- 508 N Green St
- 3505 W Shepherd Hill Ln
- 415 N Shepherd Hill Ln
- 410 N Green St
- 411 N Shepherd Hill Ln
- 501 N Green St
- 416 N Shepherd Hill Ln
- 507 N Green St
- 503 N Green St
- 414 N Shepherd Hill Ln Unit 2
- 505 N Green St
- 407 N Shepherd Hill Ln
