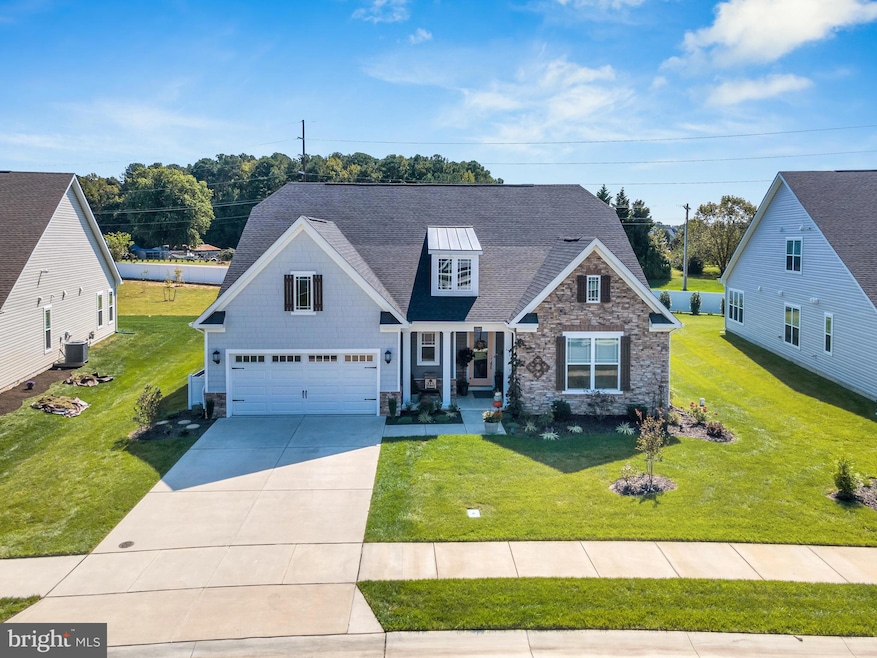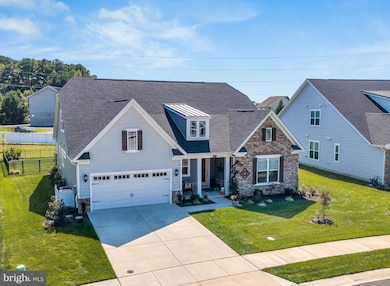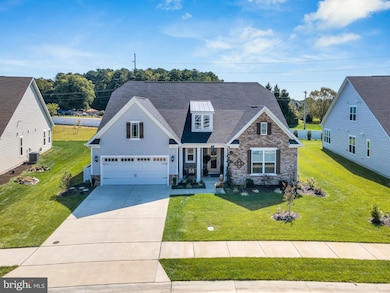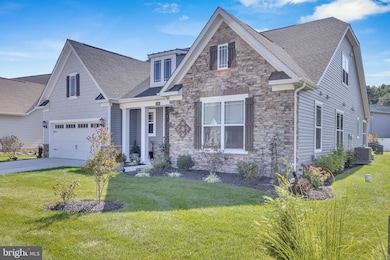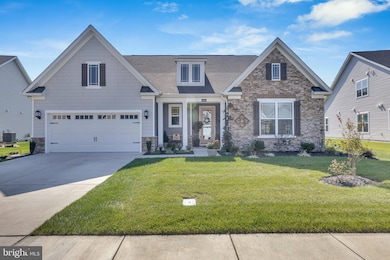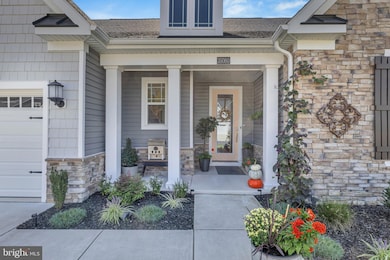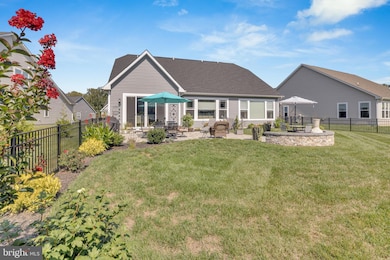
Estimated payment $4,196/month
Highlights
- Very Popular Property
- Gourmet Kitchen
- Coastal Architecture
- Love Creek Elementary School Rated A
- Open Floorplan
- Main Floor Bedroom
About This Home
Welcome to this stunning contemporary coastal home located in the desirable Kindleton neighborhood of Lewes—just 5 miles from downtown and the pristine Delaware beaches. Better than new, this residence has been thoughtfully enhanced with fresh paint, custom window treatments, a beautifully crafted paver patio with integrated lighting for evening entertaining, and full fencing for privacy.
The first floor showcases an expansive open-concept design, where the family room and chef’s kitchen flow together effortlessly. The kitchen is a true centerpiece, featuring an oversized quartz island with storage on both sides, double ovens, a butler’s pantry, and a generous custom-designed walk-in pantry. Off the foyer, a formal dining room sets the stage for elegant gatherings, while a secondary bedroom offers flexibility as a guest suite or private office. The owner’s suite is privately tucked away, offering a serene retreat complete with a walk-in, custom-made master closet.
Upstairs, a versatile loft provides additional living space alongside a spacious secondary bedroom and full bathroom—ideal for guests or extended family. Every detail of the design balances sophistication with function, ensuring both elegance and comfort.
Life in Kindleton comes with resort-style amenities, including a sparkling swimming pool, bathhouse, and firepit lounge—perfect for enjoying evenings with friends and neighbors after a day at the beach. HOA services include lawn care, irrigation (open and close) trash and snow removal, adding convenience and ease to everyday living.
This home combines modern upgrades, refined design, and an enviable coastal location, delivering a rare opportunity to experience the very best of Lewes living.
Listing Agent
(267) 872-3320 BeautifulhomesbyMargarita@gmail.com Iron Valley Real Estate at The Beach License #RS-0026234 Listed on: 09/23/2025

Home Details
Home Type
- Single Family
Est. Annual Taxes
- $1,173
Year Built
- Built in 2023
HOA Fees
- $225 Monthly HOA Fees
Parking
- 2 Car Direct Access Garage
- Front Facing Garage
- Driveway
Home Design
- Coastal Architecture
- Slab Foundation
- Architectural Shingle Roof
- Vinyl Siding
Interior Spaces
- 2,988 Sq Ft Home
- Property has 2 Levels
- Open Floorplan
- Family Room Off Kitchen
- Living Room
- Dining Room
- Loft
Kitchen
- Gourmet Kitchen
- Breakfast Room
- Walk-In Pantry
- Double Oven
- Cooktop
- Dishwasher
- Upgraded Countertops
- Disposal
Bedrooms and Bathrooms
- Walk-In Closet
Utilities
- Forced Air Heating and Cooling System
- Natural Gas Water Heater
Additional Features
- Level Entry For Accessibility
- Property is zoned AR-1
Listing and Financial Details
- Tax Lot 82
- Assessor Parcel Number 334-11.00-927.00
Community Details
Overview
- $2,500 Capital Contribution Fee
- Built by Lennar
- Kindleton Subdivision, Southport Floorplan
Recreation
- Community Pool
Map
Home Values in the Area
Average Home Value in this Area
Tax History
| Year | Tax Paid | Tax Assessment Tax Assessment Total Assessment is a certain percentage of the fair market value that is determined by local assessors to be the total taxable value of land and additions on the property. | Land | Improvement |
|---|---|---|---|---|
| 2025 | $1,173 | $0 | $0 | $0 |
| 2024 | $1,826 | $0 | $0 | $0 |
| 2023 | $1,825 | $0 | $0 | $0 |
| 2022 | $238 | $0 | $0 | $0 |
| 2021 | $235 | $0 | $0 | $0 |
| 2020 | $235 | $0 | $0 | $0 |
Property History
| Date | Event | Price | List to Sale | Price per Sq Ft | Prior Sale |
|---|---|---|---|---|---|
| 09/23/2025 09/23/25 | For Sale | $739,900 | +32.1% | $248 / Sq Ft | |
| 08/31/2023 08/31/23 | Sold | $559,990 | 0.0% | $187 / Sq Ft | View Prior Sale |
| 07/05/2023 07/05/23 | Pending | -- | -- | -- | |
| 06/18/2023 06/18/23 | For Sale | $559,990 | -- | $187 / Sq Ft |
Purchase History
| Date | Type | Sale Price | Title Company |
|---|---|---|---|
| Special Warranty Deed | $559,990 | Spn Title Services | |
| Special Warranty Deed | $559,990 | Spn Title Services |
Mortgage History
| Date | Status | Loan Amount | Loan Type |
|---|---|---|---|
| Open | $171,666 | New Conventional | |
| Closed | $171,666 | New Conventional |
About the Listing Agent

With nearly two decades of unwavering dedication, Margarita Swartz stands as a beacon of excellence in the real estate landscape. Her passion for delivering exceptional service to clients has solidified her reputation as a seasoned professional who goes above and beyond.A true luminary, Margarita is a designated ePro, CRS, and Accredited Buyer Representative (ABR), showcasing her commitment to continuous growth and expertise. Her accolades in residential sales and intimate familiarity with the
Margarita's Other Listings
Source: Bright MLS
MLS Number: DESU2097300
APN: 334-11.00-927.00
- 19563 Blair Ct
- 32739 Harburg Dr
- TBD Corner Lot #165
- 21650 Eastbridge Loop
- 21727 Eastbridge Loop
- 33916 Darlington St
- 19082 Robinsonville Rd
- 22118 Welches Way
- 21774 Eastbridge Loop
- 21782 Eastbridge Loop
- 21786 Eastbridge Loop
- 21882 Eastbridge Loop
- 21781 Eastbridge Loop
- 21790 Eastbridge Loop
- 22152 Welches Way
- 34326 Amelias Landing
- 21794 Eastbridge Loop
- 22144 Welches Way
- 21796 Eastbridge Loop
- 21872 Eastbridge Loop
- 32774 Harburg Dr
- 33842 Darlington St
- 33720 Freeport Dr
- 33789 Freeport Dr
- 31419 Falmouth Way Unit 49
- 31656 Exeter Way
- 103 Lakeside Dr
- 141 Lakeside Dr
- 298 Lakeside Dr
- 33707 Skiff Alley Unit 6309
- 33707 Skiff Alley Unit 6204
- 12001 Old Vine Blvd Unit 305
- 12001 Old Vine Blvd
- 24238 Zinfandel Ln
- 58 Gainsborough Dr
- 21022 Wavecrest Terrace
- 24258 Zinfandel Ln
- 18879 Forgotten Harbor Ct Unit 103C
- 20141 Riesling Ln Unit 406
- 20141 Riesling Ln Unit 306
