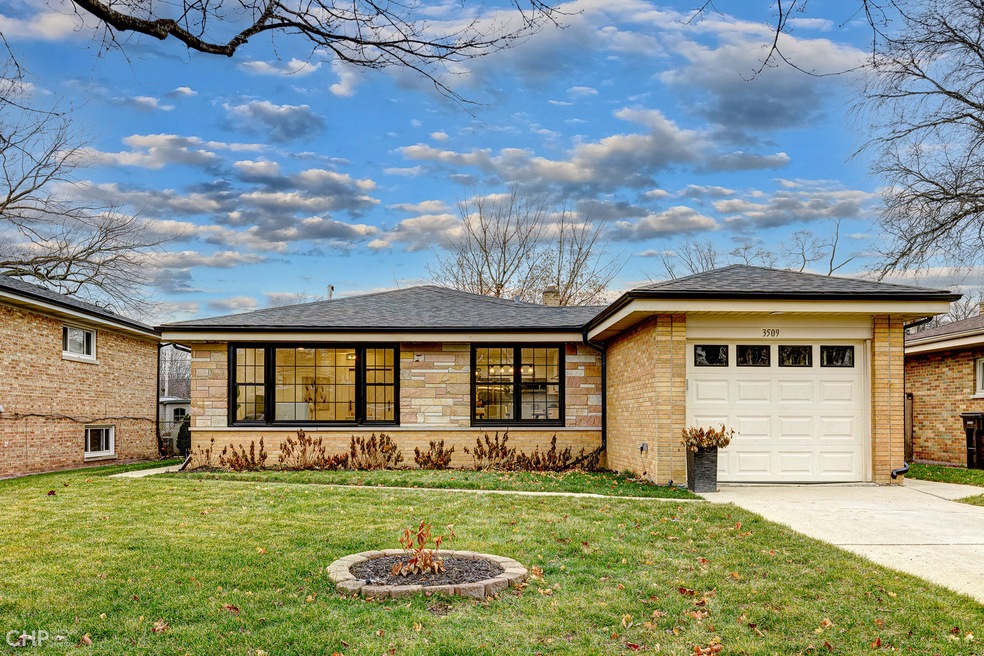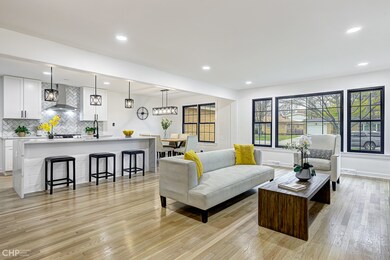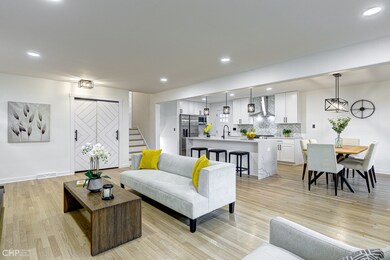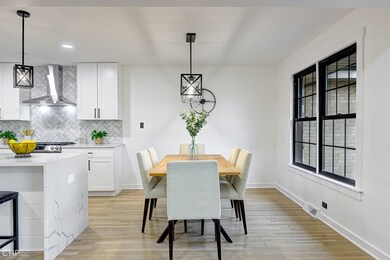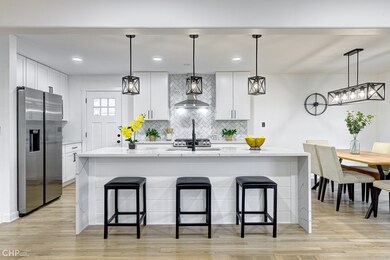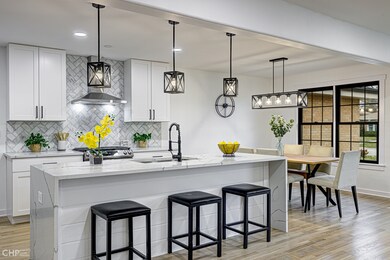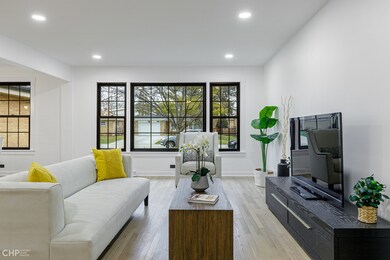
3509 Arcadia St Evanston, IL 60203
North Skokie NeighborhoodHighlights
- Newly Remodeled
- Formal Dining Room
- Living Room
- Walker Elementary School Rated A
- 1 Car Attached Garage
- Laundry Room
About This Home
As of January 2023Come experience this incredible gut rehab in Evanston. Everything was done according to approved architectural drawings, to code with approved village permits. Imagine living in a beautifully redone floorplan with large custom kitchen with large island, new quartz, cabinets, backsplash, lighting, hardwood floors with white oak finish, designer finishes, stunning bathrooms, spacious bedrooms, large family or recreation room with bar and built in dog house. New roof, all new copper plumbing, all new electrical wiring, new electrical panel, new electric meter, new Nicor gas meter, all new gas lines, new water heater, new Goodman HVAC system, all new Samsung appliances, all new black Andersen windows, new exterior doors, new custom made interior doors, new concrete patio, newly planted sod throughout property. Close to neighborhood school- Walker Elementary School, playground, Central Park, Evanston Golf Club. Minutes to downtown Evanston, Old Orchard Shopping and highway. Move in now and enjoy this truly unique, special home!
Last Agent to Sell the Property
Real Broker LLC License #471005028 Listed on: 12/15/2022
Home Details
Home Type
- Single Family
Est. Annual Taxes
- $8,503
Year Built
- Built in 1960 | Newly Remodeled
Lot Details
- 7,314 Sq Ft Lot
Parking
- 1 Car Attached Garage
- Garage Door Opener
- Driveway
- Parking Included in Price
Home Design
- Bi-Level Home
- Brick Exterior Construction
- Asphalt Roof
Interior Spaces
- 1,470 Sq Ft Home
- Family Room
- Living Room
- Formal Dining Room
- Range
Bedrooms and Bathrooms
- 3 Bedrooms
- 3 Potential Bedrooms
- 2 Full Bathrooms
Laundry
- Laundry Room
- Sink Near Laundry
Partially Finished Basement
- Basement Fills Entire Space Under The House
- Finished Basement Bathroom
Schools
- Walker Elementary School
- Chute Middle School
- Evanston Twp High School
Utilities
- Central Air
- Heating System Uses Natural Gas
- Lake Michigan Water
Ownership History
Purchase Details
Home Financials for this Owner
Home Financials are based on the most recent Mortgage that was taken out on this home.Purchase Details
Home Financials for this Owner
Home Financials are based on the most recent Mortgage that was taken out on this home.Purchase Details
Purchase Details
Similar Homes in Evanston, IL
Home Values in the Area
Average Home Value in this Area
Purchase History
| Date | Type | Sale Price | Title Company |
|---|---|---|---|
| Warranty Deed | $535,000 | None Listed On Document | |
| Special Warranty Deed | -- | None Listed On Document | |
| Foreclosure Deed | -- | -- | |
| Foreclosure Deed | -- | -- | |
| Foreclosure Deed | -- | -- |
Mortgage History
| Date | Status | Loan Amount | Loan Type |
|---|---|---|---|
| Open | $508,250 | New Conventional | |
| Previous Owner | $350,000 | Construction | |
| Previous Owner | $495,000 | Reverse Mortgage Home Equity Conversion Mortgage | |
| Previous Owner | $359,812 | Reverse Mortgage Home Equity Conversion Mortgage | |
| Previous Owner | $48,800 | Unknown |
Property History
| Date | Event | Price | Change | Sq Ft Price |
|---|---|---|---|---|
| 01/30/2023 01/30/23 | Sold | $535,000 | -2.7% | $364 / Sq Ft |
| 01/01/2023 01/01/23 | Pending | -- | -- | -- |
| 12/15/2022 12/15/22 | For Sale | $549,900 | +71.8% | $374 / Sq Ft |
| 04/27/2022 04/27/22 | Sold | $320,000 | +3.2% | $262 / Sq Ft |
| 03/30/2022 03/30/22 | Pending | -- | -- | -- |
| 03/17/2022 03/17/22 | For Sale | $310,000 | -- | $253 / Sq Ft |
Tax History Compared to Growth
Tax History
| Year | Tax Paid | Tax Assessment Tax Assessment Total Assessment is a certain percentage of the fair market value that is determined by local assessors to be the total taxable value of land and additions on the property. | Land | Improvement |
|---|---|---|---|---|
| 2024 | $9,362 | $41,000 | $8,778 | $32,222 |
| 2023 | $9,362 | $41,000 | $8,778 | $32,222 |
| 2022 | $9,362 | $41,000 | $8,778 | $32,222 |
| 2021 | $8,639 | $33,120 | $6,034 | $27,086 |
| 2020 | $8,503 | $33,120 | $6,034 | $27,086 |
| 2019 | $8,391 | $36,396 | $6,034 | $30,362 |
| 2018 | $8,438 | $31,185 | $5,303 | $25,882 |
| 2017 | $3,293 | $31,185 | $5,303 | $25,882 |
| 2016 | $3,835 | $31,185 | $5,303 | $25,882 |
| 2015 | $4,257 | $28,569 | $4,571 | $23,998 |
| 2014 | $4,122 | $28,569 | $4,571 | $23,998 |
| 2013 | $4,173 | $28,569 | $4,571 | $23,998 |
Agents Affiliated with this Home
-
Stephany Oliveros

Seller's Agent in 2023
Stephany Oliveros
Real Broker LLC
(773) 295-0485
4 in this area
158 Total Sales
-
Erica Olden

Buyer's Agent in 2023
Erica Olden
Compass
(847) 373-1647
10 in this area
73 Total Sales
-
Scott Newman

Seller's Agent in 2022
Scott Newman
Keller Williams ONEChicago
(847) 894-5773
1 in this area
291 Total Sales
Map
Source: Midwest Real Estate Data (MRED)
MLS Number: 11687171
APN: 10-14-402-012-0000
- 9201 Drake Ave Unit 101S
- 9000 Lincolnwood Dr
- 3354 Church St
- 3708 Church St
- 3750 Davis St
- 9405 Morgan Ave
- 9056 Tamaroa Terrace
- 1737 Mcdaniel Ave
- 9017 Pottawattami Dr
- 9032 Crawford Ave
- 3843 Dempster St
- 4001 Suffield Ct
- 9140 Keystone Ave
- 8734 Springfield Ave
- 2500 Simpson St
- 9412 Crawford Ave
- 3045 Payne St
- 9546 Springfield Ave
- 9450 Crawford Ave
- 2206 Forestview Rd
