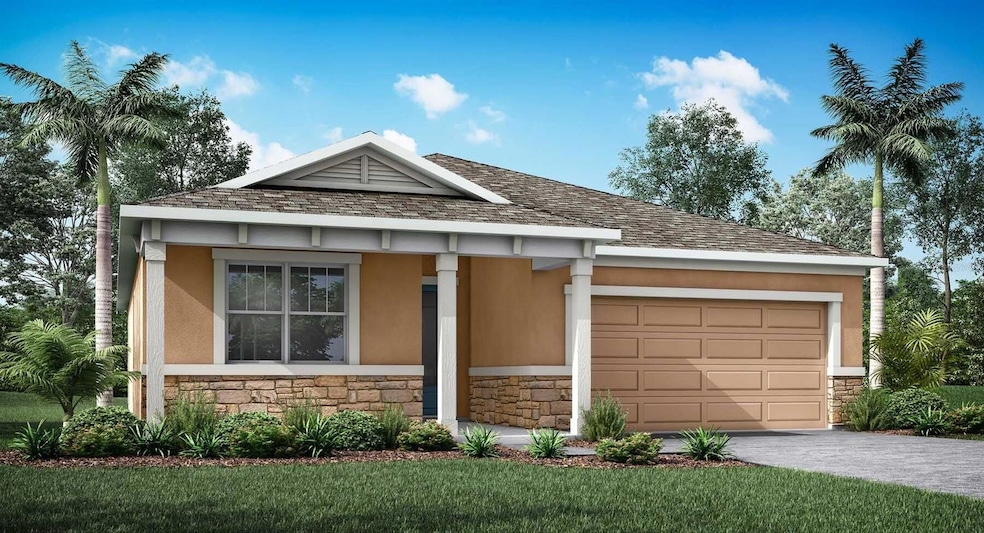
3509 Banana Shrub Blvd Clermont, FL 34711
Highlights
- Fitness Center
- Gated Community
- Clubhouse
- Under Construction
- Open Floorplan
- Coastal Architecture
About This Home
As of March 2025Under Construction. The Caledon offers thoughtfully designed single-story living. A walk-in pantry enhances the open, flowing space and connectedness of the kitchen and dining area. The expansive owner’s suite has a large walk-in closet. The covered lanai extends the living outdoors. Washer, Dryer, & Refrigerator Now Included! This home is situated in a great location, surrounded by rolling hills, a gated community with completed amenities near excellent schools and major roadways. Don't miss out on this opportunity to own a beautiful new construction home nestled between Clermont and Winter Garden. Waterbrooke sales center today!
Waterbrooke is quietly tucked away in the lakefront city of Clermont. Here you can enjoy the best of both worlds — peaceful and laid-back surroundings with accessibility to all major roads like The Florida Turnpike and Highways 27, 50 and 429. Enjoy living perfectly nestled between the rolling hills of Clermont and the surrounding active city of Winter Garden. Locals enjoy all sorts of fun including waterfront park strolls, West Orange Trail cycling, versatile dining options, award-winning farmer’s markets, local wine tastings, premier shopping at Winter Garden Village and entertainment in downtown Clermont. Waterbrooke residents also enjoy the good life closer to home, with exclusive community amenities including a swimming pool and cabana, yoga lawn, fitness center, open green spaces, a splash pad, paw park and a tot lot — all included in the low HOA with no CDD.
Last Agent to Sell the Property
MATTAMY REAL ESTATE SERVICES Brokerage Phone: 407-440-1760 License #3431498 Listed on: 02/03/2025
Home Details
Home Type
- Single Family
Est. Annual Taxes
- $1,638
Year Built
- Built in 2024 | Under Construction
Lot Details
- 6,024 Sq Ft Lot
- North Facing Home
- Irrigation
- Landscaped with Trees
HOA Fees
- $121 Monthly HOA Fees
Parking
- 2 Car Attached Garage
- Ground Level Parking
- Driveway
Home Design
- Home is estimated to be completed on 3/3/25
- Coastal Architecture
- Slab Foundation
- Shingle Roof
- Block Exterior
- Stucco
Interior Spaces
- 1,731 Sq Ft Home
- Open Floorplan
- High Ceiling
- Sliding Doors
- Great Room
- Family Room Off Kitchen
- Combination Dining and Living Room
Kitchen
- Eat-In Kitchen
- Range
- Microwave
- Dishwasher
- Stone Countertops
- Disposal
Flooring
- Carpet
- Tile
Bedrooms and Bathrooms
- 3 Bedrooms
- Closet Cabinetry
- Walk-In Closet
- 2 Full Bathrooms
Laundry
- Laundry Room
- Dryer
- Washer
Outdoor Features
- Covered patio or porch
- Exterior Lighting
Schools
- Grassy Lake Elementary School
- Windy Hill Middle School
- East Ridge High School
Utilities
- Central Heating and Cooling System
- Thermostat
- Underground Utilities
- Electric Water Heater
- Cable TV Available
Listing and Financial Details
- Home warranty included in the sale of the property
- Visit Down Payment Resource Website
- Tax Lot 1038
- Assessor Parcel Number 27-22-26-0206-000-10380
Community Details
Overview
- Association fees include pool, ground maintenance
- Tamara Nunez Association, Phone Number (407) 781-1400
- Visit Association Website
- Built by Mattamy Homes
- Waterbrooke Phase 6 Subdivision, Caledon Floorplan
Recreation
- Community Playground
- Fitness Center
- Community Pool
- Park
- Dog Park
- Trails
Additional Features
- Clubhouse
- Gated Community
Ownership History
Purchase Details
Home Financials for this Owner
Home Financials are based on the most recent Mortgage that was taken out on this home.Similar Homes in Clermont, FL
Home Values in the Area
Average Home Value in this Area
Purchase History
| Date | Type | Sale Price | Title Company |
|---|---|---|---|
| Special Warranty Deed | $488,468 | First American Title | |
| Special Warranty Deed | $488,468 | First American Title |
Mortgage History
| Date | Status | Loan Amount | Loan Type |
|---|---|---|---|
| Open | $439,621 | New Conventional | |
| Closed | $439,621 | New Conventional |
Property History
| Date | Event | Price | Change | Sq Ft Price |
|---|---|---|---|---|
| 03/26/2025 03/26/25 | Sold | $488,468 | -1.7% | $282 / Sq Ft |
| 02/19/2025 02/19/25 | Pending | -- | -- | -- |
| 02/03/2025 02/03/25 | For Sale | $496,990 | -- | $287 / Sq Ft |
Tax History Compared to Growth
Tax History
| Year | Tax Paid | Tax Assessment Tax Assessment Total Assessment is a certain percentage of the fair market value that is determined by local assessors to be the total taxable value of land and additions on the property. | Land | Improvement |
|---|---|---|---|---|
| 2025 | -- | $100,000 | $100,000 | -- |
| 2024 | -- | $100,000 | $100,000 | -- |
Agents Affiliated with this Home
-
Elizabeth Manchester

Seller's Agent in 2025
Elizabeth Manchester
MATTAMY REAL ESTATE SERVICES
(407) 960-3879
152 in this area
711 Total Sales
-
Shirley Guercio
S
Buyer's Agent in 2025
Shirley Guercio
PREFERRED RE BROKERS III
(630) 302-2371
12 in this area
98 Total Sales
Map
Source: Stellar MLS
MLS Number: O6277253
APN: 27-22-26-0206-000-10380
- 3112 Ambersweet Place
- 2200 Garden Belle Dr
- 2151 Valencia Blossom St
- 2227 Blue Salvia St
- 2223 Blue Salvia St
- 3017 Ambersweet Place
- 15840 State Road 50 Unit 184
- 15840 State Road 50 Unit 54
- 15840 State Road 50 Unit 213
- 15840 State Road 50 Unit 176
- 16041 Lagoon Dr
- 16041 Lagoon Ct
- 15840 State Route 50 Unit 225
- 15840 State Route 50
- 15840 Sr 50 Unit 142
- 15840 Sr 50 Unit 86
- 3200 Canna Lily Place
- 2771 Cedaridge Cir
- 4 Apache Cir
- 16012 Lanesboro Ct
