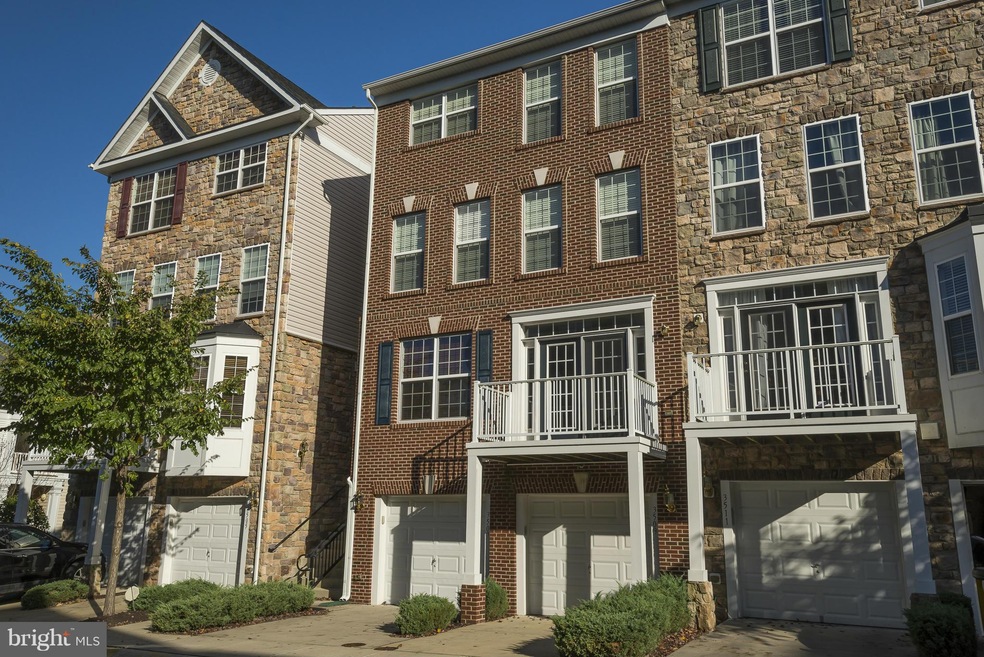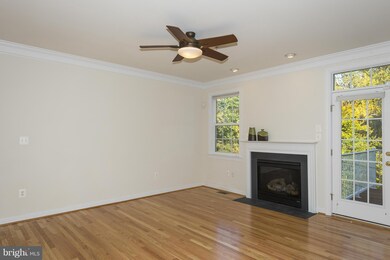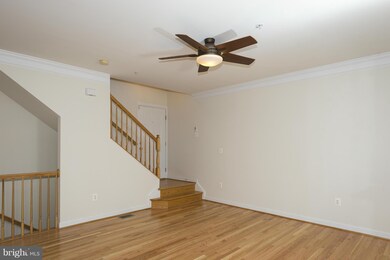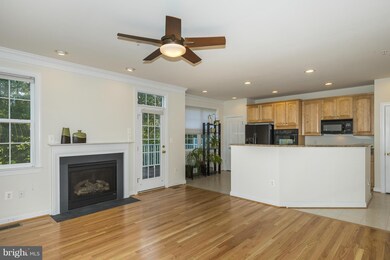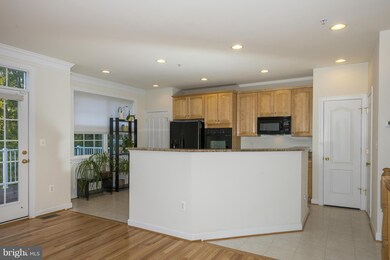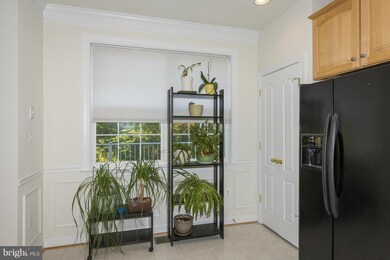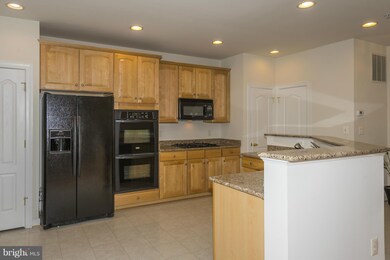
3509 Carriage Walk Ln Unit 54-E Laurel, MD 20724
Maryland City NeighborhoodHighlights
- Colonial Architecture
- Backs to Trees or Woods
- Upgraded Countertops
- Traditional Floor Plan
- 2 Fireplaces
- Community Pool
About This Home
As of October 2022Price Adjustment! Brand new HW Floors on main level. 3 BR; 2 Full Baths; 2 Half Baths; 2 Gas FP's; Balcony backs to trees; 1-car Garage; LL Family Rm w/FP; Upper Level Master BR; Large Master Bath w/soaking tub & separate Shower. Kitchen w/Granite Counters, Dbl Ovens, Gas Cooktop. Convenient to BW Pkwy, minutes to Ft. Meade, Columbia, Arundel Mills. Neighborhood w/pool,tot lots,basketball, etc.
Last Agent to Sell the Property
Janice Schaefer
Northrop Realty Listed on: 10/18/2014

Last Buyer's Agent
Leigh Skobel
CENTURY 21 New Millennium
Townhouse Details
Home Type
- Townhome
Est. Annual Taxes
- $3,525
Year Built
- Built in 2007
Lot Details
- Two or More Common Walls
- Backs to Trees or Woods
- Property is in very good condition
HOA Fees
Parking
- 1 Car Attached Garage
- Garage Door Opener
- On-Street Parking
Home Design
- Colonial Architecture
- Brick Exterior Construction
- Asphalt Roof
- Vinyl Siding
Interior Spaces
- 2,185 Sq Ft Home
- Property has 3 Levels
- Traditional Floor Plan
- Crown Molding
- Tray Ceiling
- Ceiling Fan
- 2 Fireplaces
- Fireplace With Glass Doors
- Fireplace Mantel
- Double Pane Windows
- Vinyl Clad Windows
- Window Treatments
- Family Room
- Living Room
- Alarm System
Kitchen
- Eat-In Kitchen
- Built-In Self-Cleaning Double Oven
- Gas Oven or Range
- Cooktop
- Microwave
- Ice Maker
- Dishwasher
- Upgraded Countertops
- Disposal
Bedrooms and Bathrooms
- 3 Bedrooms
- En-Suite Primary Bedroom
- En-Suite Bathroom
- 4 Bathrooms
Laundry
- Laundry Room
- Washer and Dryer Hookup
Outdoor Features
- Balcony
Utilities
- Forced Air Heating and Cooling System
- Vented Exhaust Fan
- Natural Gas Water Heater
Listing and Financial Details
- Home warranty included in the sale of the property
- Assessor Parcel Number 020466890221506
- $220 Front Foot Fee per year
Community Details
Overview
- Association fees include exterior building maintenance, common area maintenance, insurance
- Built by K. HOVNANIAN
- Carriages At Russett Community
- Carriages At Russett Subdivision
Amenities
- Common Area
Recreation
- Community Basketball Court
- Community Pool
- Pool Membership Available
Pet Policy
- Pet Restriction
Ownership History
Purchase Details
Home Financials for this Owner
Home Financials are based on the most recent Mortgage that was taken out on this home.Purchase Details
Home Financials for this Owner
Home Financials are based on the most recent Mortgage that was taken out on this home.Purchase Details
Home Financials for this Owner
Home Financials are based on the most recent Mortgage that was taken out on this home.Similar Homes in Laurel, MD
Home Values in the Area
Average Home Value in this Area
Purchase History
| Date | Type | Sale Price | Title Company |
|---|---|---|---|
| Deed | $378,000 | Universal Title | |
| Deed | $268,000 | Stewart Title Guaranty Co | |
| Deed | $390,282 | -- |
Mortgage History
| Date | Status | Loan Amount | Loan Type |
|---|---|---|---|
| Open | $298,400 | New Conventional | |
| Previous Owner | $273,762 | VA | |
| Previous Owner | $120,000 | Purchase Money Mortgage |
Property History
| Date | Event | Price | Change | Sq Ft Price |
|---|---|---|---|---|
| 10/12/2022 10/12/22 | Sold | $378,000 | +5.0% | $173 / Sq Ft |
| 09/19/2022 09/19/22 | Pending | -- | -- | -- |
| 09/15/2022 09/15/22 | For Sale | $360,000 | +34.3% | $165 / Sq Ft |
| 01/30/2015 01/30/15 | Sold | $268,000 | -4.3% | $123 / Sq Ft |
| 12/10/2014 12/10/14 | Pending | -- | -- | -- |
| 11/27/2014 11/27/14 | Price Changed | $279,900 | -1.8% | $128 / Sq Ft |
| 10/18/2014 10/18/14 | For Sale | $284,900 | -- | $130 / Sq Ft |
Tax History Compared to Growth
Tax History
| Year | Tax Paid | Tax Assessment Tax Assessment Total Assessment is a certain percentage of the fair market value that is determined by local assessors to be the total taxable value of land and additions on the property. | Land | Improvement |
|---|---|---|---|---|
| 2024 | $4,286 | $389,600 | $0 | $0 |
| 2023 | $3,995 | $364,100 | $0 | $0 |
| 2022 | $3,557 | $338,600 | $169,300 | $169,300 |
| 2021 | $7,113 | $338,600 | $169,300 | $169,300 |
| 2020 | $7,121 | $338,600 | $169,300 | $169,300 |
| 2019 | $6,916 | $338,600 | $169,300 | $169,300 |
| 2018 | $3,323 | $327,700 | $0 | $0 |
| 2017 | $3,176 | $316,800 | $0 | $0 |
| 2016 | -- | $305,900 | $0 | $0 |
| 2015 | -- | $305,900 | $0 | $0 |
| 2014 | -- | $305,900 | $0 | $0 |
Agents Affiliated with this Home
-
Phil Gerdes

Seller's Agent in 2022
Phil Gerdes
Real Broker, LLC - Annapolis
(443) 694-7366
4 in this area
636 Total Sales
-
Daniel Walcott

Buyer's Agent in 2022
Daniel Walcott
Keller Williams Capital Properties
(917) 805-3052
2 in this area
65 Total Sales
-
J
Seller's Agent in 2015
Janice Schaefer
Creig Northrop Team of Long & Foster
-
L
Buyer's Agent in 2015
Leigh Skobel
Century 21 New Millennium
Map
Source: Bright MLS
MLS Number: 1003234824
APN: 04-668-90221506
- 3551 Carriage Walk Ln Unit 74H
- 3428 Carriage Walk Ct Unit 14
- 8200 Finchleigh St
- 8311 Frostwood Dr
- 8309 Pigeon Fork Ln
- 3511 Piney Woods Place Unit C101
- 3507 Piney Woods Place Unit 203
- 3521 Piney Woods Place Unit F303
- 3430 Littleleaf Place
- 3408 Littleleaf Place
- 3529 Piney Woods Place Unit I 002
- 26 Little River Rd
- 1206 Crested Wood Dr
- 1202 Crested Wood Dr
- 2104 Foxglove Ln
- 1356 Crested Wood Dr
- 1354 Crested Wood Dr Dr
- 1130 Crested Wood Dr
- 1128 Crested Wood Dr
- 1502 Bottlebrush Ln S
