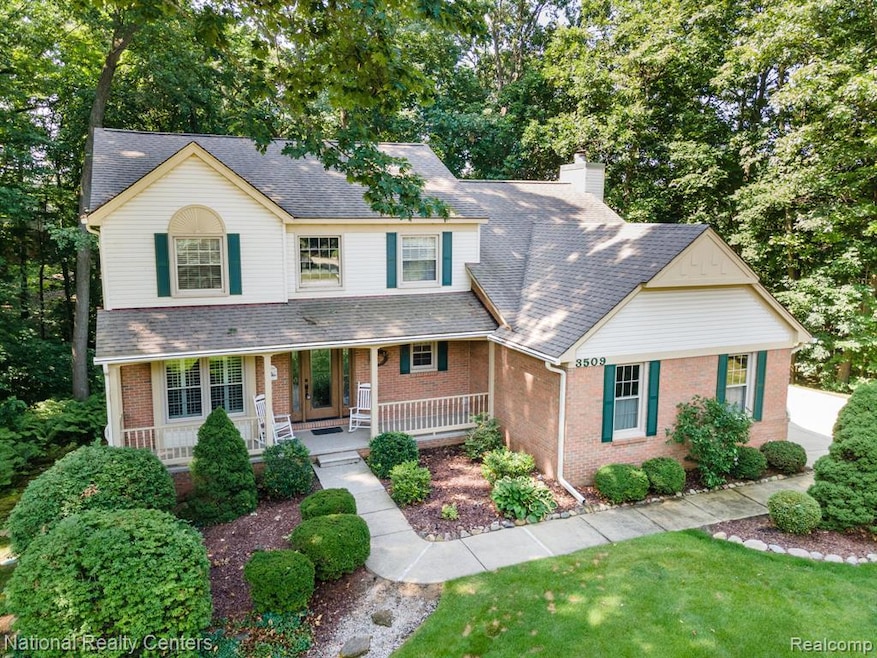*** OFFER DEADLINE 4 PM on Saturday, July 19**** This beautifully maintained four-bedroom, two-and-a-half bath colonial in the highly desired Silverbell Oaks neighborhood offers comfort, charm, and access to nature. The kitchen features white cabinetry, granite countertops, and opens to a spacious great room with a gas fireplace surrounded by brick. Crown molding and wainscoting add elegant touches throughout much of the main level. Out front, a charming covered porch with an epoxy finish welcomes you home, while in back, an expansive, low-maintenance composite deck overlooks a private, tree-lined backyard. Upstairs, both full bathrooms have been updated, including a main bath with dual-sink Corian vanity and a primary suite with a walk-in tiled shower, dual sinks, and a generous walk-in closet. The unfinished walkout basement, boasting 10-foot ceilings, provides a blank canvas for additional living space and opens directly to your own secluded backyard retreat. Located just around the corner from a private neighborhood entrance to Bald Mountain State Park, enjoy year-round access to hiking trails, fishing, boating, swimming, and picnic areas. Additional upgrades include a roof (approximately 2007), bathrooms, windows, composite deck and a new front door installed in 2020. All of this comes with access to award winning Lake Orion Schools.

