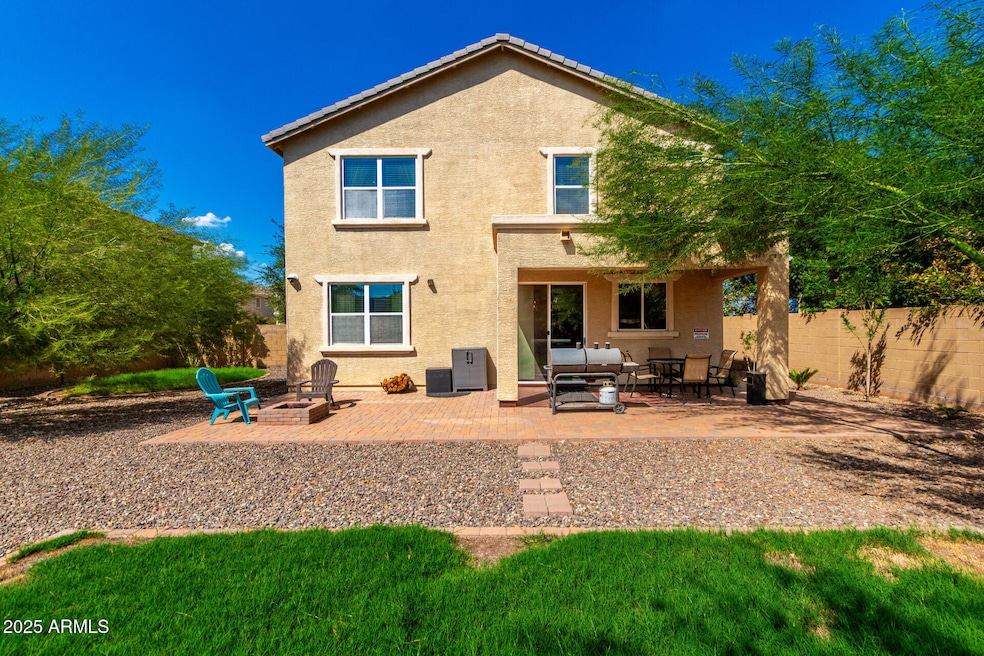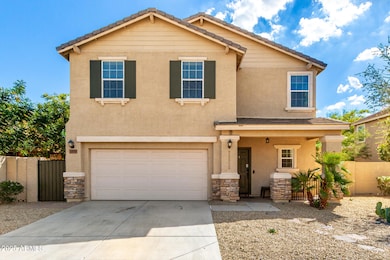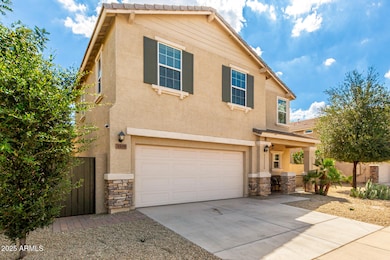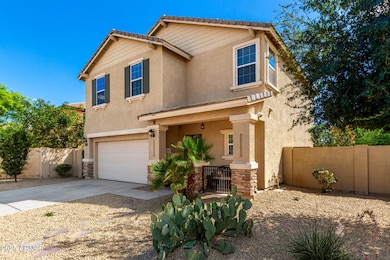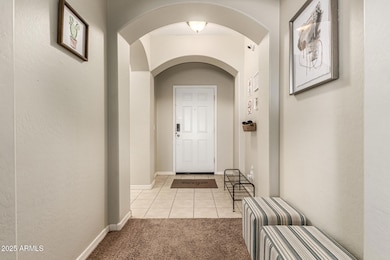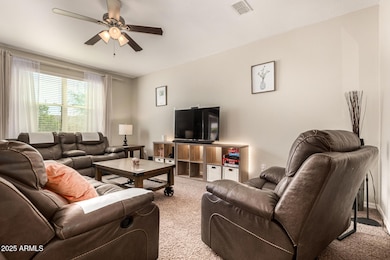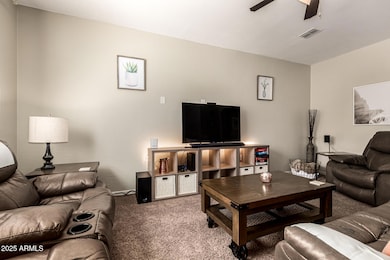3509 E Wayland Dr Phoenix, AZ 85040
South Mountain NeighborhoodEstimated payment $2,719/month
Highlights
- Mountain View
- Contemporary Architecture
- Covered Patio or Porch
- Phoenix Coding Academy Rated A
- Granite Countertops
- Double Oven
About This Home
Seller is MOTIVATED to sell! Welcome to your move-in ready sanctuary, perfectly situated just 10-15 minutes from the airport, downtown, and ASU! This stunning 4-bedroom, 2.5-bathroom home combines modern elegance with unparalleled smart-home convenience.
From the moment you arrive, the charming brick accents and well-manicured, HOA-maintained landscaping welcome you. Step inside to discover a bright, open-concept living space with high ceilings, a soothing color palette, and a beautiful mix of tile and plush carpeting.
The heart of the home is the spectacular gourmet kitchen, an entertainer's dream. It boasts granite countertops, extensive cabinetry with crown moulding, and a large central island. The high-end, Wi-Fi-enabled stainless steel appliance suite includes a double oven, a whisper-quiet dishwasher, a smart microwave, and a Samsung refrigerator with a smart display.
Unwind upstairs in your spacious primary suite, featuring a large walk-in closet and a luxuriously renovated ensuite bathroom. You'll love the dual vanities, separate soaking tub, and the custom-tiled porcelain shower with seamless glass doors. Three additional oversized bedrooms provide ample space for family, guests, or a home office.
Your private backyard paradise awaits! The enormous, fully-fenced lot offers incredible privacy, backing onto a tree farm with gorgeous mountain views. Enjoy outdoor living on the finished paved patio, complete with a paved walkway from the front. A mature lemon tree adds a touch of homegrown charm.
Upgrades & Smart Features: * Peace of Mind: Smart perimeter cameras and doorbell included. * Effortless Living: App-controlled smart irrigation timer and high-end LG Signature smart washer/dryer. * Pure Water: Whole-house water softener and a reverse osmosis filtration system connected to the kitchen sink and refrigerator. * Low Maintenance: Front yard landscaping and pest control are handled by the HOA. * Recent Updates: Brand new water heater.
This is more than a home; it's a lifestyle upgrade. Don't miss this incredible opportunity. The search is over!
(Note: All furniture is available for purchase via a separate bill of sale.)
Home Details
Home Type
- Single Family
Est. Annual Taxes
- $3,099
Year Built
- Built in 2013
Lot Details
- 7,664 Sq Ft Lot
- Cul-De-Sac
- Desert faces the front and back of the property
- Block Wall Fence
- Front and Back Yard Sprinklers
- Sprinklers on Timer
- Grass Covered Lot
HOA Fees
- $120 Monthly HOA Fees
Parking
- 2 Car Direct Access Garage
- Garage Door Opener
Home Design
- Contemporary Architecture
- Wood Frame Construction
- Tile Roof
- Stucco
Interior Spaces
- 1,988 Sq Ft Home
- 2-Story Property
- Ceiling Fan
- Fireplace
- Mountain Views
Kitchen
- Eat-In Kitchen
- Double Oven
- Built-In Microwave
- Kitchen Island
- Granite Countertops
Flooring
- Carpet
- Tile
Bedrooms and Bathrooms
- 4 Bedrooms
- Primary Bathroom is a Full Bathroom
- 2.5 Bathrooms
- Dual Vanity Sinks in Primary Bathroom
- Bathtub With Separate Shower Stall
Laundry
- Laundry Room
- Washer and Dryer Hookup
Outdoor Features
- Covered Patio or Porch
- Fire Pit
Schools
- Cloves C Campbell Sr Elementary School
- South Mountain High School
Utilities
- Central Air
- Heating Available
- High Speed Internet
- Cable TV Available
Listing and Financial Details
- Tax Lot 13
- Assessor Parcel Number 122-70-061
Community Details
Overview
- Association fees include ground maintenance
- Heywood Managment Association, Phone Number (480) 208-1519
- Built by Ryland Homes
- Cardenas Villas At Yanche Subdivision
Recreation
- Bike Trail
Map
Home Values in the Area
Average Home Value in this Area
Tax History
| Year | Tax Paid | Tax Assessment Tax Assessment Total Assessment is a certain percentage of the fair market value that is determined by local assessors to be the total taxable value of land and additions on the property. | Land | Improvement |
|---|---|---|---|---|
| 2025 | $3,181 | $21,097 | -- | -- |
| 2024 | $3,011 | $20,092 | -- | -- |
| 2023 | $3,011 | $35,860 | $7,170 | $28,690 |
| 2022 | $2,638 | $26,780 | $5,350 | $21,430 |
| 2021 | $2,720 | $25,250 | $5,050 | $20,200 |
| 2020 | $2,687 | $23,680 | $4,730 | $18,950 |
| 2019 | $2,596 | $21,120 | $4,220 | $16,900 |
| 2018 | $2,521 | $21,580 | $4,310 | $17,270 |
| 2017 | $2,350 | $21,550 | $4,310 | $17,240 |
| 2016 | $2,229 | $21,880 | $4,370 | $17,510 |
| 2015 | $2,071 | $16,820 | $3,360 | $13,460 |
Property History
| Date | Event | Price | List to Sale | Price per Sq Ft | Prior Sale |
|---|---|---|---|---|---|
| 10/21/2025 10/21/25 | Pending | -- | -- | -- | |
| 10/18/2025 10/18/25 | Price Changed | $444,900 | -1.1% | $224 / Sq Ft | |
| 10/04/2025 10/04/25 | Price Changed | $450,000 | -3.2% | $226 / Sq Ft | |
| 09/23/2025 09/23/25 | For Sale | $465,000 | +78.9% | $234 / Sq Ft | |
| 05/04/2018 05/04/18 | Sold | $259,900 | 0.0% | $133 / Sq Ft | View Prior Sale |
| 04/14/2018 04/14/18 | Pending | -- | -- | -- | |
| 04/12/2018 04/12/18 | For Sale | $259,900 | -- | $133 / Sq Ft |
Purchase History
| Date | Type | Sale Price | Title Company |
|---|---|---|---|
| Warranty Deed | $259,900 | Wfg National Title Insurance | |
| Special Warranty Deed | $198,210 | Lawyers Title Of Arizona Inc | |
| Special Warranty Deed | $1,050,000 | First American Title Ins Co |
Mortgage History
| Date | Status | Loan Amount | Loan Type |
|---|---|---|---|
| Open | $255,192 | FHA | |
| Previous Owner | $194,550 | FHA | |
| Previous Owner | $11,000,000 | Credit Line Revolving |
Source: Arizona Regional Multiple Listing Service (ARMLS)
MLS Number: 6923799
APN: 122-70-061
- 5904 S 35th Place
- 3504 E Southern Ave
- 5924 S Daisy Patch Place
- 2930 E Atlanta Ave
- 5928 S Daisy Patch Place
- 3234 E Maldonado Dr
- 2822 E Hidalgo Ave
- 6832 S 38th Place
- 3252 E Maldonado Dr
- 2905 E Chipman Rd
- 3247 E Maldonado Dr
- 3906 E Carson Rd
- 3910 E Carson Rd
- 5620 S 42nd St
- 7031 S 32nd Place
- 3918 E Carson Rd
- 2903 E Wier Ave
- 6033 S 42nd St
- 3228 E Fremont Rd
- 7202 S 32nd Place
