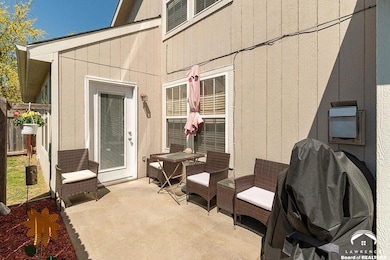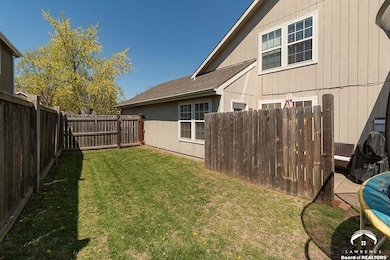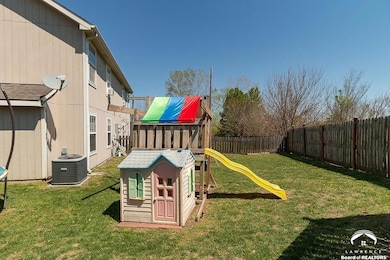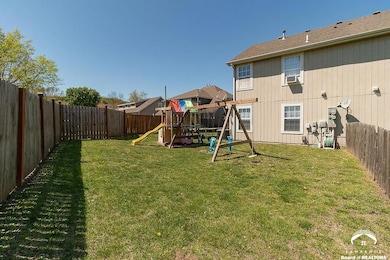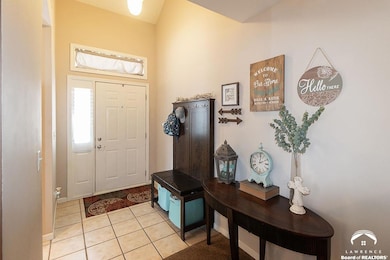
3509 Field Stone Ct Lawrence, KS 66049
Estimated payment $1,763/month
About This Home
This charming 3-Bedroom, 2-1/2 Bath home boasts a 2-car garage and a private fenced yard as it sits nestled in a cul-de-sac and backing up to a lovely open area. Enjoy main floor livability with the large primary bedroom and ensuite conveniently located on the first level. The NW Lawrence location of this sweet home would be convenient for those who desire quick access to I-70. The home is additionally in close proximity to the lovely neighborhood Stonegate Park with 4 acres of park land including playground equipment and a lovely nature trail! This home has been well maintained and cared for. Waste no time in setting up a tour as this one won't last long!
Map
Townhouse Details
Home Type
Townhome
Est. Annual Taxes
$3,243
Year Built
2003
Lot Details
0
Parking
2
Listing Details
- Year Built: 2003
- Prop. Type: Residential
- Road Frontage Type: Hard Surface Road, Public
- Road Surface Type: Hard Surface
- Co List Office Mls Id: LBR233
- Subdivision Name: Stonegate
- Unit Levels: One and One Half
- Year: 2024
- Style: 1.5 Level
- Special Features: UnderContract
- Property Sub Type: Townhouses
Interior Features
- First Floor Total SqFt: 873
- Total SqFt: 1344
- Appliances: Dishwasher, Microwave, Electric Range, Refrigerator
- Basement: Slab
- Basement YN: No
- Full Bathrooms: 2
- Half Bathrooms: 1
- Total Bedrooms: 3
- Fireplace Features: Living Room, One
- PricePerSquareFoot: 199.4
Exterior Features
- Roof: Composition
Garage/Parking
- Garage Spaces: 2
Utilities
- Cooling: Central Air
- Heating: Natural Gas, Hot Water
- Utilities: Electricity Available, Natural Gas Connected
- Water Source: Public
Condo/Co-op/Association
- Association: Yes
Schools
- Middle Or Junior School: West
Lot Info
- Fencing: Fenced, Wood
MLS Schools
- Elementary School: Deerfield
- HighSchool: Free State
Home Values in the Area
Average Home Value in this Area
Tax History
| Year | Tax Paid | Tax Assessment Tax Assessment Total Assessment is a certain percentage of the fair market value that is determined by local assessors to be the total taxable value of land and additions on the property. | Land | Improvement |
|---|---|---|---|---|
| 2024 | $3,243 | $26,623 | $4,025 | $22,598 |
| 2023 | $3,096 | $24,346 | $4,025 | $20,321 |
| 2022 | $2,836 | $22,184 | $3,164 | $19,020 |
| 2021 | $2,492 | $18,791 | $3,679 | $15,112 |
| 2020 | $2,431 | $18,435 | $3,679 | $14,756 |
| 2019 | $2,236 | $16,997 | $2,991 | $14,006 |
| 2018 | $2,161 | $16,318 | $2,991 | $13,327 |
| 2017 | $2,137 | $15,962 | $2,991 | $12,971 |
Property History
| Date | Event | Price | Change | Sq Ft Price |
|---|---|---|---|---|
| 05/13/2025 05/13/25 | Price Changed | $268,000 | -2.5% | $199 / Sq Ft |
| 04/18/2025 04/18/25 | For Sale | $275,000 | -- | $205 / Sq Ft |
Purchase History
| Date | Type | Sale Price | Title Company |
|---|---|---|---|
| Warranty Deed | -- | Commerce Title | |
| Corporate Deed | -- | Commerce Title |
Mortgage History
| Date | Status | Loan Amount | Loan Type |
|---|---|---|---|
| Open | $143,976 | FHA | |
| Previous Owner | $136,383 | FHA | |
| Previous Owner | $133,841 | Purchase Money Mortgage |
Similar Homes in Lawrence, KS
Source: Lawrence Board of REALTORS®
MLS Number: 163235
APN: 023-065-22-0-00-09-040.01-0
- 3609 Gunnison Dr
- 3422 Morning Dove Cir
- 615 N Daylily Dr
- 3537 Eagle Pass Ct
- 3215 Huntington Rd
- 415 N Olivia Ave
- 401 N Daylily Dr
- 3702 Tucker Trail
- 407 N Olivia Ave
- Lot 3 Peterson Rd
- Lot 2 Peterson Rd
- 3708 Buck Brush Ct
- Lot 1 Fall Creek Rd
- Lot 5 Weatherhill Cir
- Lot 6 Weatherhill Cir
- 145 N Fall Creek Dr
- 121 Wilderness Way
- 3 Fall Creek Rd
- 201 Fall Creek Rd
- 208 Fall Creek Dr


