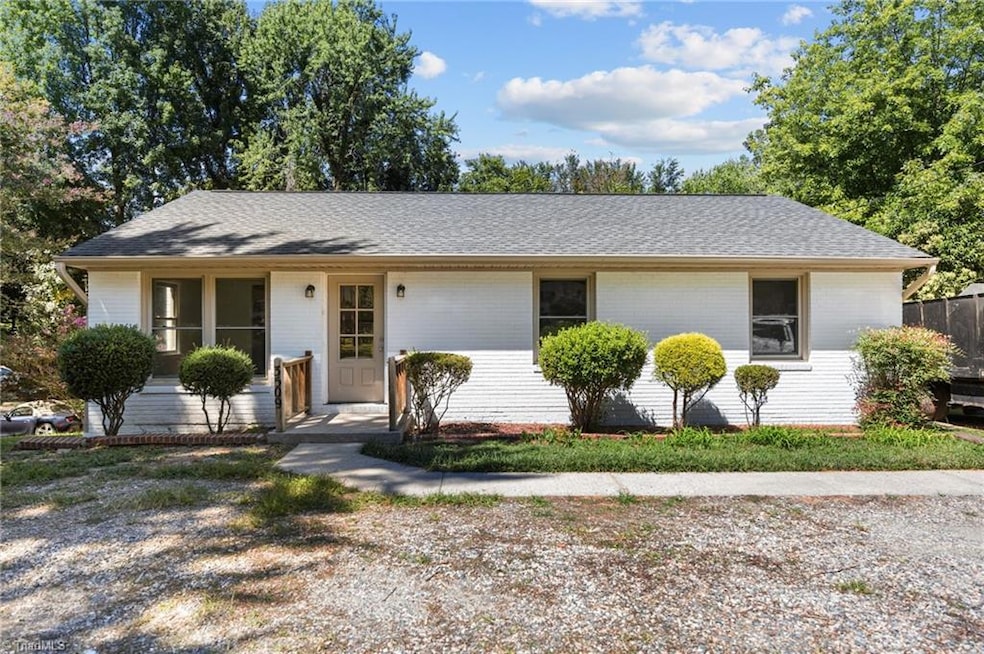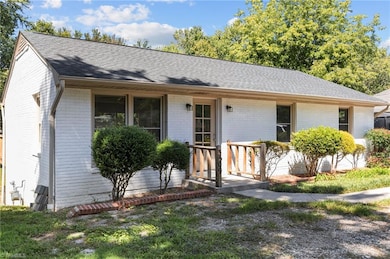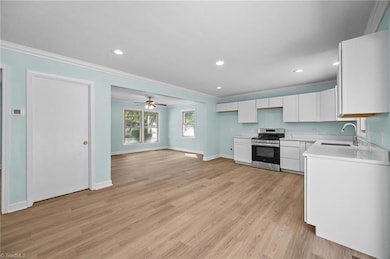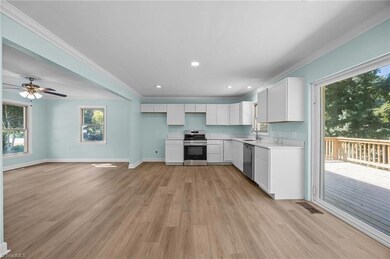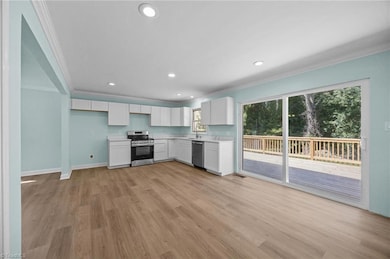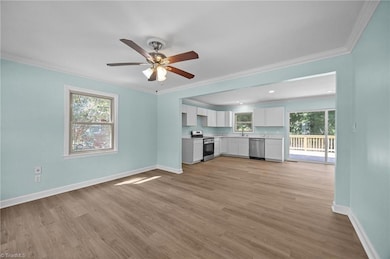3509 Johnson St High Point, NC 27265
Oak View NeighborhoodEstimated payment $1,487/month
Total Views
2,697
3
Beds
2
Baths
1,047
Sq Ft
$239
Price per Sq Ft
About This Home
Welcome to this beautifully updated brick home that blends modern style with cozy comfort. It's just the right size for easy living, and it's been carefully refreshed with all the latest updates! The open-concept layout is bathed in natural light! The eat-in kitchen has been updated with new countertops, cabinets, and appliances! The bathrooms have also been updated. The basement offers potential for extra living space. There is space to park one car in the basement garage. Enjoy the large deck that overlooks the spacious backyard. Situated in the heart of High Point, you'll find convenient amenities nearby.
Home Details
Home Type
- Single Family
Est. Annual Taxes
- $2,031
Year Built
- Built in 1965
Lot Details
- 0.3 Acre Lot
- Property is zoned RS-12
Parking
- 1 Car Garage
- Basement Garage
- Driveway
Home Design
- Brick Exterior Construction
Interior Spaces
- 1,047 Sq Ft Home
- Property has 1 Level
- Unfinished Basement
Bedrooms and Bathrooms
- 3 Bedrooms
- 2 Full Bathrooms
Utilities
- Forced Air Heating and Cooling System
- Heating System Uses Natural Gas
- Gas Water Heater
Community Details
- No Home Owners Association
- Fieldcrest Subdivision
Listing and Financial Details
- Tax Lot 18
- Assessor Parcel Number 0200458
- 1% Total Tax Rate
Map
Create a Home Valuation Report for This Property
The Home Valuation Report is an in-depth analysis detailing your home's value as well as a comparison with similar homes in the area
Home Values in the Area
Average Home Value in this Area
Tax History
| Year | Tax Paid | Tax Assessment Tax Assessment Total Assessment is a certain percentage of the fair market value that is determined by local assessors to be the total taxable value of land and additions on the property. | Land | Improvement |
|---|---|---|---|---|
| 2025 | $2,031 | $147,400 | $50,000 | $97,400 |
| 2024 | $2,031 | $147,400 | $50,000 | $97,400 |
| 2023 | $2,031 | $147,400 | $50,000 | $97,400 |
| 2022 | $1,987 | $147,400 | $50,000 | $97,400 |
| 2021 | $1,406 | $102,000 | $22,000 | $80,000 |
| 2020 | $1,406 | $102,000 | $22,000 | $80,000 |
| 2019 | $1,406 | $102,000 | $0 | $0 |
| 2018 | $1,399 | $102,000 | $0 | $0 |
| 2017 | $1,406 | $102,000 | $0 | $0 |
| 2016 | $1,345 | $95,900 | $0 | $0 |
| 2015 | $1,352 | $95,900 | $0 | $0 |
| 2014 | $1,375 | $95,900 | $0 | $0 |
Source: Public Records
Property History
| Date | Event | Price | List to Sale | Price per Sq Ft | Prior Sale |
|---|---|---|---|---|---|
| 10/28/2025 10/28/25 | Pending | -- | -- | -- | |
| 10/14/2025 10/14/25 | For Sale | $250,000 | 0.0% | $239 / Sq Ft | |
| 10/01/2025 10/01/25 | Off Market | $250,000 | -- | -- | |
| 09/14/2025 09/14/25 | Pending | -- | -- | -- | |
| 09/09/2025 09/09/25 | For Sale | $250,000 | +400.0% | $239 / Sq Ft | |
| 03/03/2017 03/03/17 | Sold | $50,000 | -30.6% | $33 / Sq Ft | View Prior Sale |
| 01/10/2017 01/10/17 | Pending | -- | -- | -- | |
| 07/26/2016 07/26/16 | For Sale | $72,000 | -- | $48 / Sq Ft |
Source: Triad MLS
Purchase History
| Date | Type | Sale Price | Title Company |
|---|---|---|---|
| Warranty Deed | $135,000 | None Listed On Document | |
| Warranty Deed | $135,000 | None Listed On Document | |
| Commissioners Deed | $50,000 | None Available | |
| Warranty Deed | $53,000 | None Available | |
| Special Warranty Deed | $53,000 | None Available |
Source: Public Records
Mortgage History
| Date | Status | Loan Amount | Loan Type |
|---|---|---|---|
| Previous Owner | $53,000 | Purchase Money Mortgage |
Source: Public Records
Source: Triad MLS
MLS Number: 1194007
APN: 0200458
Nearby Homes
- 3604 Northfield Place
- 3221 Pipers Way
- 3601 Innwood St
- 3102 Covewood St
- 3406 Rolling Rd
- 3311 Hillside Dr
- 3433 Rolling Rd
- 1223 Watermark Ct
- 381 James Ct
- 140 James Rd Unit 1D
- 418 Shadybrook Rd
- 133 James Rd Unit iC
- 1014 Shamrock Ct
- 131 James Rd Unit 2B
- 2312 Dover Place
- 120 James Rd Unit 3B
- 629 Sonoma Ln
- 1601 Merrimon Place
- 2430 Cypress Ct
- 2449 Cypress Ct
