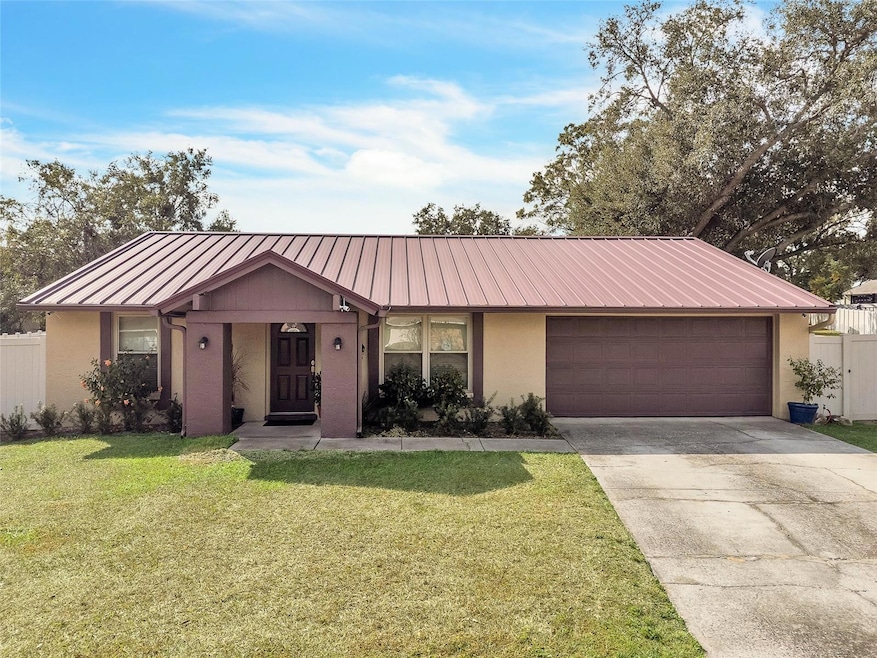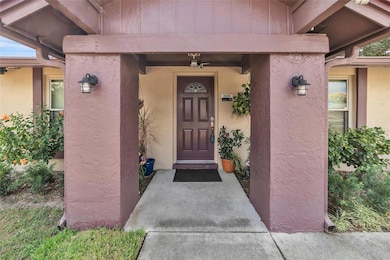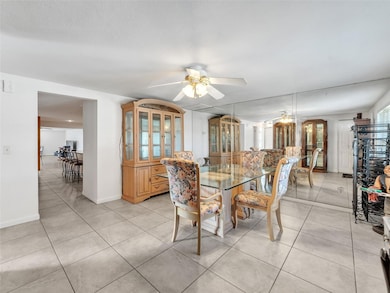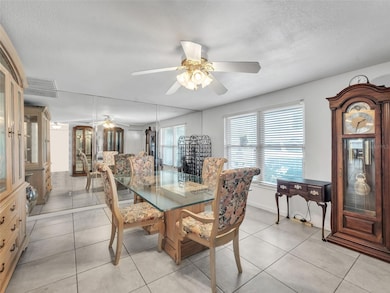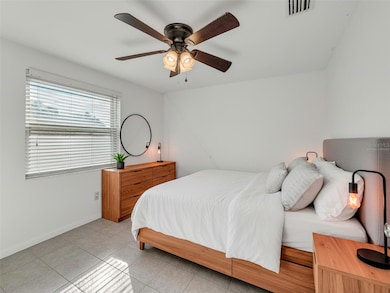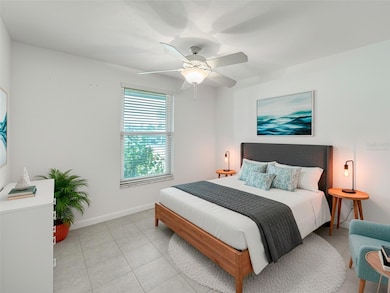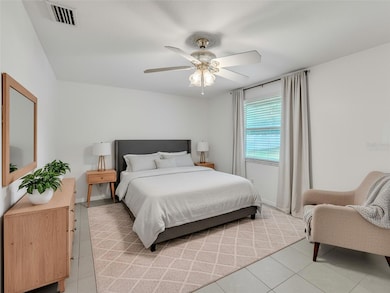3509 King George Ln Seffner, FL 33584
Estimated payment $3,648/month
Highlights
- Additional Residence on Property
- Oak Trees
- Open Floorplan
- Parking available for a boat
- Screened Pool
- Corner Lot
About This Home
One or more photo(s) has been virtually staged. ? A Distinguished Multi-Residence Estate with Five-Car Garage, Resort Pool & Private Guest Home.
An Exceptional Luxury Offering in the Heart of Seffner. Introducing a rare opportunity to own an estate that blends refined living, architectural presence, and unmatched versatility. This meticulously maintained property delivers multi-generational comfort, extraordinary outdoor amenities, and expansive garage and workshop facilities—all within a private Florida retreat. ?? The Main Residence — Sophisticated Comfort & Thoughtful Design. Step into a residence defined by space, style, and effortless flow: 4 well-appointed bedrooms, including a serene primary suite with dual closets and private en-suite bath.. 2 elegant full bathrooms, master with walk in shower and secondary bathroom with tub/shower combo. 1,871 sq. ft. of open-plan living designed for both daily comfort and grand entertaining. A spacious living room anchored by French doors leading to the outdoor sanctuary. A modern chef-inspired kitchen with granite counters, custom cabinetry, a large island, and generous prep and storage space. Metal roof offering durability and timeless appeal. Attached 2-car garage. Storage Coverage for a Boat or Camper. ?? Resort-Style Outdoor Living — A Private Sanctuary. A retreat crafted for relaxation and celebration: Sparkling screen-enclosed pool with an inviting spa. Expansive covered veranda, perfect for quiet mornings or refined evening entertaining. Beautiful brick-paver pool deck and patio that elevate the outdoor living experience. This is everyday luxury—Florida living reimagined. ?? The Private Guest Home (ADU) — Elegance, Independence & Income Potential. A beautifully designed detached residence offering flexibility and value: 2 bedrooms, 1 bathroom, washer and dryer included. 847 sq. ft. of fully independent living space. Separate electric meter for seamless rental or multi-generational use. Perfect for extended family, distinguished guests, or premium rental income. ?? The Estate Workshop & 3-Car Garage — For the Collector, Creator, or Visionary. A rare find for those who value space and capability: Detached 3-car garage with abundant storage. Full workshop ideal for collectors, craftsmen, or business endeavors. Endless possibilities for customization and use. This is more than a home—it is a multi-residence luxury estate offering privacy, versatility, and amenities seldom found in one property. Opportunities of this caliber are exceptionally rare and highly coveted.
Listing Agent
RE/MAX REALTY UNLIMITED Brokerage Phone: 813-684-0016 License #652489 Listed on: 11/19/2025

Home Details
Home Type
- Single Family
Est. Annual Taxes
- $4,158
Year Built
- Built in 1983
Lot Details
- 0.39 Acre Lot
- Lot Dimensions are 113x152
- East Facing Home
- Vinyl Fence
- Mature Landscaping
- Corner Lot
- Oak Trees
- Property is zoned RSC-6
Parking
- 5 Car Garage
- Parking Pad
- Workshop in Garage
- Garage Door Opener
- Driveway
- Parking available for a boat
Home Design
- Slab Foundation
- Shingle Roof
- Metal Roof
- Concrete Siding
- Block Exterior
- Stucco
Interior Spaces
- 2,718 Sq Ft Home
- 1-Story Property
- Open Floorplan
- Built-In Features
- Shelving
- Ceiling Fan
- ENERGY STAR Qualified Windows
- Window Treatments
- French Doors
- Great Room
- Family Room
- Formal Dining Room
- Inside Utility
Kitchen
- Eat-In Kitchen
- Breakfast Bar
- Walk-In Pantry
- Range
- Microwave
- Dishwasher
- Granite Countertops
- Solid Wood Cabinet
- Disposal
Flooring
- Laminate
- Ceramic Tile
Bedrooms and Bathrooms
- 6 Bedrooms
- Split Bedroom Floorplan
- En-Suite Bathroom
- Walk-In Closet
- In-Law or Guest Suite
- 3 Full Bathrooms
- Single Vanity
- Shower Only
Laundry
- Laundry in Garage
- Dryer
- Washer
Home Security
- Closed Circuit Camera
- Fire and Smoke Detector
Pool
- Screened Pool
- Heated In Ground Pool
- Heated Spa
- In Ground Spa
- Gunite Pool
- Saltwater Pool
- Fence Around Pool
- Pool Lighting
Outdoor Features
- Enclosed Patio or Porch
- Exterior Lighting
- Separate Outdoor Workshop
- Shed
- Private Mailbox
Additional Homes
- Additional Residence on Property
- 847 SF Accessory Dwelling Unit
Schools
- Seffner Elementary School
- Mann Middle School
- Brandon High School
Utilities
- Central Heating and Cooling System
- Heat Pump System
- Thermostat
- Underground Utilities
- Propane
- 1 Water Well
- Electric Water Heater
- 2 Septic Tanks
- High Speed Internet
- Phone Available
- Cable TV Available
Community Details
- No Home Owners Association
- Kingsway Downs Unit Three Subdivision
Listing and Financial Details
- Visit Down Payment Resource Website
- Legal Lot and Block 34 / 11
- Assessor Parcel Number U-14-29-20-2BL-000011-00034.0
Map
Home Values in the Area
Average Home Value in this Area
Tax History
| Year | Tax Paid | Tax Assessment Tax Assessment Total Assessment is a certain percentage of the fair market value that is determined by local assessors to be the total taxable value of land and additions on the property. | Land | Improvement |
|---|---|---|---|---|
| 2024 | $4,158 | $214,546 | -- | -- |
| 2023 | $3,978 | $208,297 | $0 | $0 |
| 2022 | $3,645 | $199,005 | $0 | $0 |
| 2021 | $3,591 | $193,209 | $0 | $0 |
| 2020 | $3,438 | $190,541 | $0 | $0 |
| 2019 | $3,280 | $186,257 | $0 | $0 |
| 2018 | $3,179 | $182,784 | $0 | $0 |
| 2017 | $3,136 | $240,399 | $0 | $0 |
| 2016 | $3,091 | $175,342 | $0 | $0 |
| 2015 | $3,122 | $174,123 | $0 | $0 |
| 2014 | $2,693 | $152,170 | $0 | $0 |
| 2013 | -- | $149,921 | $0 | $0 |
Property History
| Date | Event | Price | List to Sale | Price per Sq Ft |
|---|---|---|---|---|
| 11/19/2025 11/19/25 | For Sale | $625,000 | -- | $230 / Sq Ft |
Purchase History
| Date | Type | Sale Price | Title Company |
|---|---|---|---|
| Warranty Deed | $120,000 | -- | |
| Warranty Deed | $93,000 | -- | |
| Deed | -- | -- |
Mortgage History
| Date | Status | Loan Amount | Loan Type |
|---|---|---|---|
| Open | $20,000 | No Value Available | |
| Previous Owner | $94,850 | VA | |
| Previous Owner | $57,300 | No Value Available |
Source: Stellar MLS
MLS Number: TB8449507
APN: U-14-29-20-2BL-000011-00034.0
- 3410 King Richard Ct
- 1018 Tracey Ann Loop
- 1052 Malletwood Dr
- 1306 Cottage Place
- 1114 Classic Dr
- 512 Mahogany Dr
- 1009 Black Knight Dr
- 1305 Willow Valley Dr
- 318 Hollowtree Dr
- 401 Greenview Dr
- 422 Mahogany Dr
- 1110 Lakemont Dr
- 310 Terrace Dr
- 423 Forest Oak Dr
- 810 Black Knight Dr
- 1701 Staysail Dr
- 925 Mcintosh Cir
- 2902 Beagle Place
- 603 Beverly Dr
- 1001 Meadowcrest Dr
- 725 Chilt Dr
- 1304 Alfred St Unit B
- 1304 Alfred St Unit A
- 1305 Eagleview Dr
- 1307 Eagleview Dr
- 2902 Ripplewood Dr
- 2924 Ripplewood Dr
- 318 Terrace Dr
- 904 Tarawood Ln
- 222 Terrace Dr
- 3103 Apricot St
- 3104 Elderwood Place
- 102 Valley Cir
- 811 Granite Rd
- 1111 N Parsons Ave
- 2507 Lenna Ave
- 831 Sunridge Point Dr
- 1803 Landside Dr
- 121 Melanie Ln
- 604 Morrill Ct
