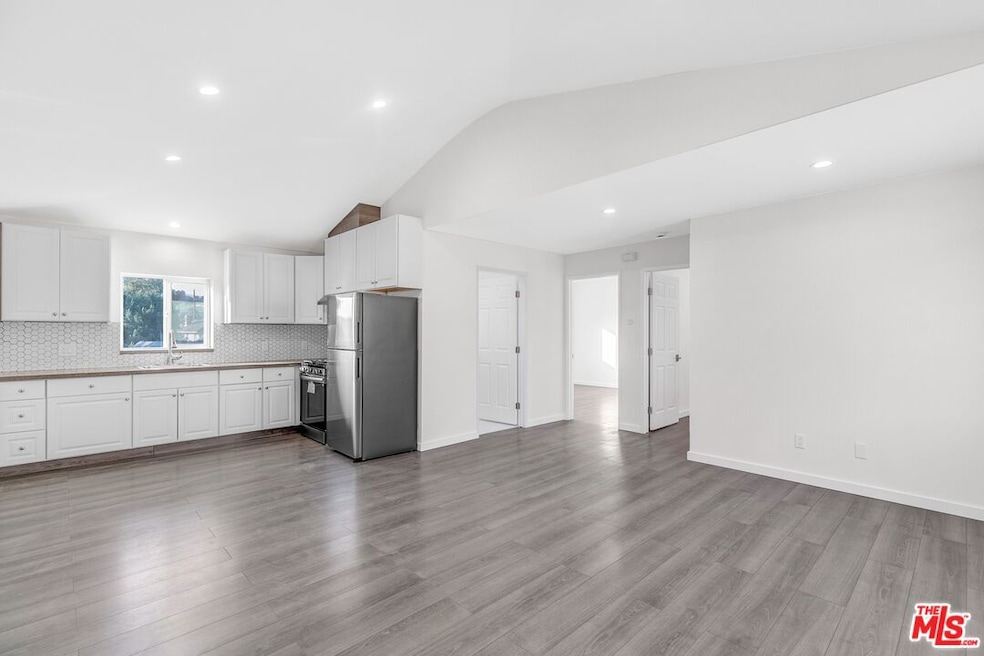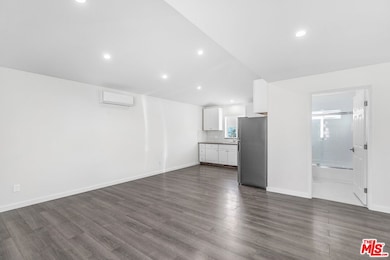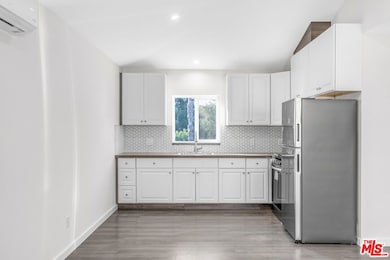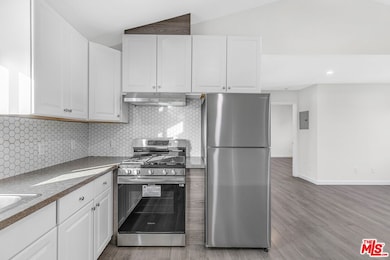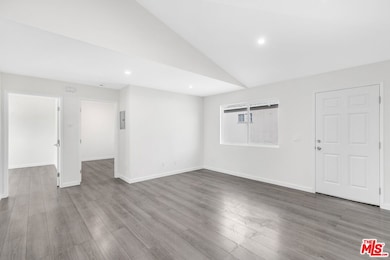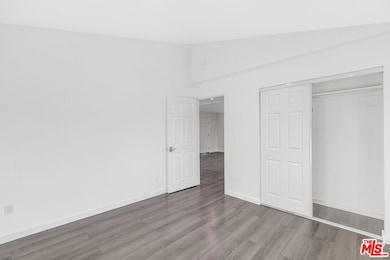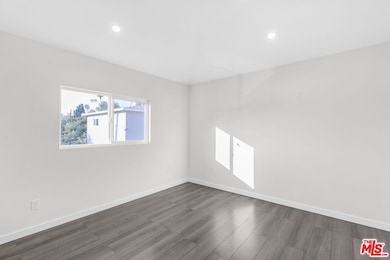3509 Kinney St Los Angeles, CA 90065
Glassell Park NeighborhoodHighlights
- City View
- Open Floorplan
- Wood Flooring
- Eagle Rock High School Rated A
- Vaulted Ceiling
- 2 Car Detached Garage
About This Home
Ready to call this fabulous place home? Nestled at the back of the property, this fully detached unit is a dream come true. Ascend the stairs to your bright and stylish abode, sitting atop your very own two-car garage talk about a bonus! Step inside and be greeted by an abundance of natural light, enhanced by chic recessed lighting. The open-concept kitchen and living room are perfect for entertaining, featuring a fun tiled backsplash, sleek stainless steel fridge, and gas range stove. Whip up gourmet meals and host friends in style. Stay cool all summer with the efficient ductless AC system, ensuring you're always breezy and comfortable. The bathroom is nearby, showcasing modern finishes that add a touch of luxury to your daily routine. Both bedrooms are generously sized, with sliding closet doors and vaulted ceilings, making the entire unit feel incredibly spacious. Need to do laundry? No problem, communal facilities are just down the property, and there's even a potential outdoor space where you can unwind and enjoy some fresh air. Don't miss out on this unique opportunity to make this bright and airy home your own.
Home Details
Home Type
- Single Family
Est. Annual Taxes
- $16,708
Year Built
- Built in 1954 | Remodeled
Lot Details
- 6,004 Sq Ft Lot
- Property is zoned LAR1
Parking
- 2 Car Detached Garage
- Oversized Parking
- Workshop in Garage
- Garage Door Opener
Property Views
- City
- Woods
- Hills
Home Design
- Entry on the 2nd floor
Interior Spaces
- 875 Sq Ft Home
- 2-Story Property
- Open Floorplan
- Vaulted Ceiling
- Recessed Lighting
- Living Room
- Storage
- Laundry Room
Kitchen
- Open to Family Room
- Oven
- Gas Cooktop
- Range Hood
- Freezer
Flooring
- Wood
- Tile
Bedrooms and Bathrooms
- 2 Bedrooms
- Remodeled Bathroom
- 1 Full Bathroom
- Bathtub with Shower
Home Security
- Carbon Monoxide Detectors
- Fire and Smoke Detector
- Fire Sprinkler System
Utilities
- Air Conditioning
- Cooling System Mounted In Outer Wall Opening
- Heating System Mounted To A Wall or Window
Listing and Financial Details
- Security Deposit $3,350
- Tenant pays for electricity, gas, insurance, trash collection
- Rent includes water
- 12 Month Lease Term
- Assessor Parcel Number 5460-005-004
Community Details
Overview
Amenities
- Laundry Facilities
Pet Policy
- Call for details about the types of pets allowed
Map
Source: The MLS
MLS Number: 25617755
APN: 5460-005-004
- 2626 Crestmoore Place
- 2603 Crestmoore Place
- 3666 The Paseo
- 3635 The Paseo
- 3670 The Paseo
- 3571 The Paseo
- 3575 The Paseo
- 3586 Mimosa Dr
- 0 El Rosa Dr
- 0 El Rosa Place Unit 25593967
- 0 El Rosa Place Unit 25593957
- 2544 El Rosa Dr
- 3550 The Paseo
- 3628 N Paseo Dr
- 3626 The Paseo
- 3422 Holyoke Dr
- 3566 N Paseo Dr
- 3562 N Paseo Dr
- 3554 N Paseo Dr
- 3612 N Paseo Dr
- 3663 Kinney St
- 3286 N Canary Way
- 3212 Verdugo Rd
- 3210 Verdugo Rd
- 2842 W Avenue 33
- 3181 Verdugo Place Unit 3183.5
- 2825 Moss Ave
- 3654 Roderick Rd
- 2266 Cazador Dr
- 3154 Carlyle St
- 2043 Panamint Dr
- 3090 Weldon Ave Unit 1
- 3090 Weldon Ave Unit 4
- 3419 1/2 Fletcher Dr
- 4124 N Eagle Rock Blvd Unit 102
- 2910 N San Fernando Rd
- 3508 Division St
- 3324 Drew St
- 4141 Eagle Rock Blvd
- 3833 W Avenue 42
