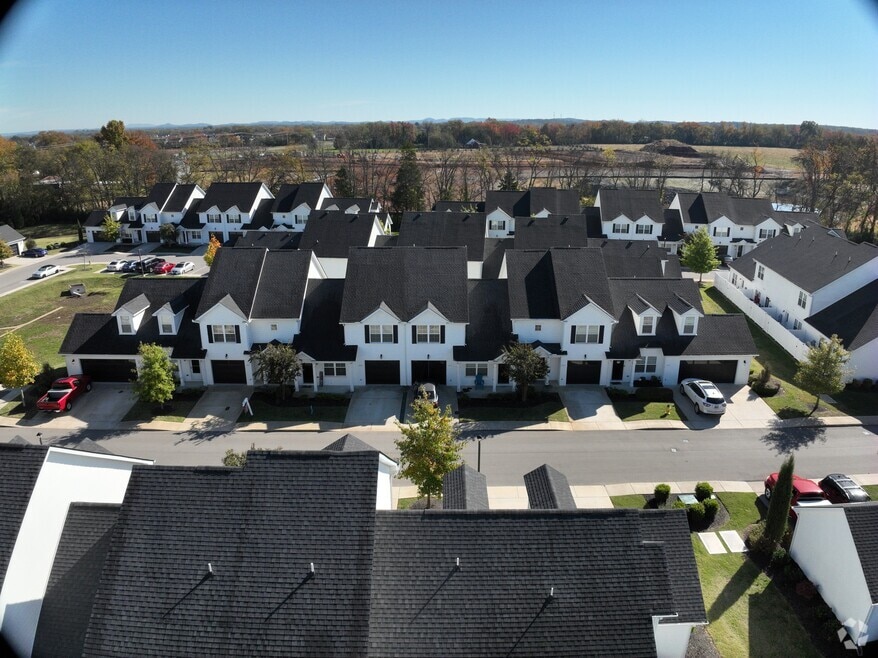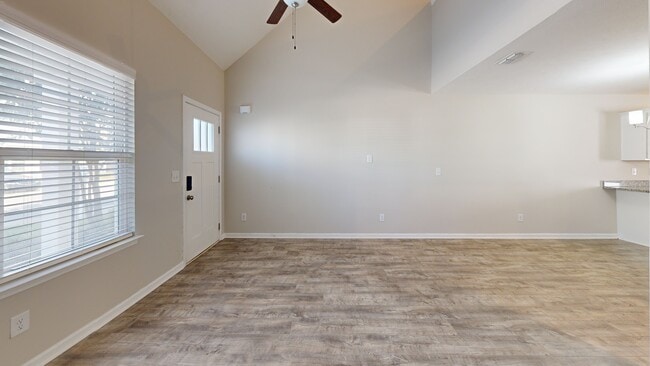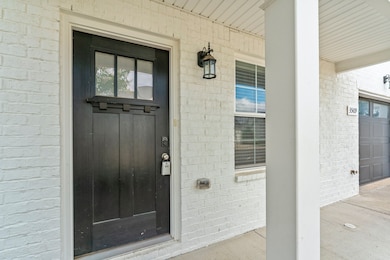
3509 Learning Ln Murfreesboro, TN 37128
Estimated payment $2,046/month
Highlights
- Stainless Steel Appliances
- 1 Car Attached Garage
- Walk-In Closet
- Barfield Elementary School Rated A-
- Eat-In Kitchen
- Patio
About This Home
Freshly painted with brand new carpet throughout, this well-maintained 3 bedroom, 2.5 bath home is conveniently located near I-24 and I-840. Enjoy an open floor plan with a welcoming foyer entry, stylish granite countertops in the kitchen, and stainless steel appliances. All bathrooms feature modern quartz countertops. The spacious loft upstairs offers flexibility as a second living area, home office, or playroom. Additional highlights include first-floor laundry, a private fenced patio, and a one-car garage with a dedicated driveway—plus extra guest parking nearby. Move-in ready and ideally situated for easy commuting and everyday convenience.
Listing Agent
Exit Realty Bob Lamb & Associates Brokerage Phone: 6155569239 License # 340788 Listed on: 07/31/2025

Townhouse Details
Home Type
- Townhome
Est. Annual Taxes
- $1,922
Year Built
- Built in 2020
HOA Fees
- $185 Monthly HOA Fees
Parking
- 1 Car Attached Garage
- Parking Pad
- Front Facing Garage
- Driveway
Home Design
- Brick Exterior Construction
Interior Spaces
- 1,728 Sq Ft Home
- Property has 2 Levels
- Combination Dining and Living Room
- Electric Dryer Hookup
Kitchen
- Eat-In Kitchen
- Oven or Range
- Microwave
- Dishwasher
- Stainless Steel Appliances
- Disposal
Flooring
- Carpet
- Laminate
- Tile
Bedrooms and Bathrooms
- 3 Bedrooms | 1 Main Level Bedroom
- Walk-In Closet
Schools
- Salem Elementary School
- Rockvale Middle School
- Rockvale High School
Utilities
- Central Air
- Heat Pump System
Additional Features
- Patio
- Privacy Fence
Listing and Financial Details
- Assessor Parcel Number 124 02900 R0121243
Community Details
Overview
- Westwind Townhomes Horizontal Prop Regime Subdivision
Pet Policy
- Pets Allowed
3D Interior and Exterior Tours
Floorplans
Map
Home Values in the Area
Average Home Value in this Area
Tax History
| Year | Tax Paid | Tax Assessment Tax Assessment Total Assessment is a certain percentage of the fair market value that is determined by local assessors to be the total taxable value of land and additions on the property. | Land | Improvement |
|---|---|---|---|---|
| 2025 | $1,922 | $67,950 | $3,125 | $64,825 |
| 2024 | $1,922 | $67,950 | $3,125 | $64,825 |
| 2023 | $1,275 | $67,950 | $3,125 | $64,825 |
| 2022 | $1,098 | $67,950 | $3,125 | $64,825 |
| 2021 | $1,191 | $53,650 | $3,125 | $50,525 |
Property History
| Date | Event | Price | List to Sale | Price per Sq Ft | Prior Sale |
|---|---|---|---|---|---|
| 02/25/2026 02/25/26 | Price Changed | $330,000 | -4.3% | $191 / Sq Ft | |
| 12/01/2025 12/01/25 | For Sale | $345,000 | 0.0% | $200 / Sq Ft | |
| 12/01/2025 12/01/25 | Off Market | $345,000 | -- | -- | |
| 11/07/2025 11/07/25 | Price Changed | $345,000 | -1.4% | $200 / Sq Ft | |
| 10/01/2025 10/01/25 | For Sale | $350,000 | 0.0% | $203 / Sq Ft | |
| 10/01/2025 10/01/25 | Off Market | $350,000 | -- | -- | |
| 07/31/2025 07/31/25 | For Sale | $350,000 | 0.0% | $203 / Sq Ft | |
| 02/29/2024 02/29/24 | Rented | -- | -- | -- | |
| 02/19/2024 02/19/24 | For Rent | $1,950 | +2.6% | -- | |
| 04/03/2022 04/03/22 | Rented | -- | -- | -- | |
| 03/08/2022 03/08/22 | For Rent | $1,900 | 0.0% | -- | |
| 12/28/2020 12/28/20 | Sold | $258,900 | 0.0% | $148 / Sq Ft | View Prior Sale |
| 12/23/2020 12/23/20 | For Sale | $258,900 | -- | $148 / Sq Ft | |
| 12/22/2020 12/22/20 | Pending | -- | -- | -- |
Purchase History
| Date | Type | Sale Price | Title Company |
|---|---|---|---|
| Quit Claim Deed | -- | None Listed On Document | |
| Quit Claim Deed | -- | None Listed On Document | |
| Quit Claim Deed | -- | None Listed On Document |
About the Listing Agent

With six years of experience and numerous accolades to his name, Brad Hopkins is a highly accomplished real estate professional at Exit Realty. As a Top five Agent in his company, the 2019 Middle TN Association of Realtors Rookie of the Year, and MTAR 2020 Realtor of the Year, Brad has established himself as a top-performing agent in the Murfreesboro market.
Brad is passionate about focusing on his clients and building strong relationships with them. He understands that buying or
Brad's Other Listings
Source: Realtracs
MLS Number: 2963483
APN: 124-029.00-C-025
- 3530 Learning Ln
- 3507 Learning Ln
- 3219 Clemons Cir
- 3615 Rose Gold Ct
- 3627 Pitchers Ln
- 3502 Willow Bay Ln
- 3418 Drysdale Dr
- 3601 Magpie Ln
- 103 Clara Woods Way
- 187 Blueberry Ct
- 179 Fuji Apple Ln
- 183 Blueberry Ct
- 186 Blueberry Ct
- 181 Fuji Apple Ln
- 190 Fuji Apple Ln
- 227 Pepper Glendale Dr
- 184 Blueberry Ct
- 3527 Kepeharm Ln
- 185 Blueberry Ct
- 123 Candice Ct
- 3524 Learning Ln
- 3612 Pitchers Ln
- 3327 Drysdale Dr
- 3414 Drysdale Dr
- 2925 Cason Ln
- 3021 Community Cir
- 3048 Allerton Way
- 3013 Haviland Way
- 2925 Haviland Way
- 3606 Stargell Dr
- 2512 Elmcroft Ave
- 2508 Elmcroft Ave
- 2420 Audubon Ln
- 2280 Hospitality Ln
- 2620 New Salem Hwy
- 2220 Hospitality Ln
- 2217 Hospitality Ln
- 2426 Salem Glen Crossing
- 2043 Shafer Dr
- 1709 Cason Ln
Ask me questions while you tour the home.





