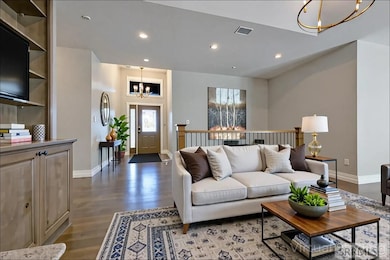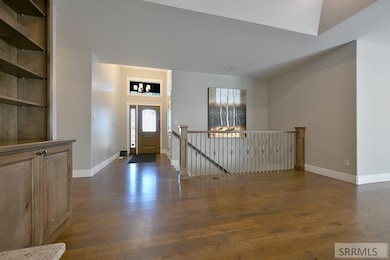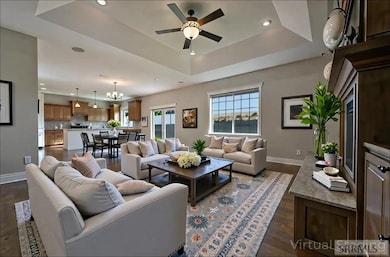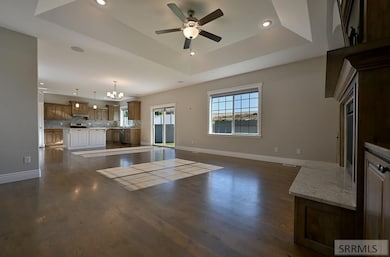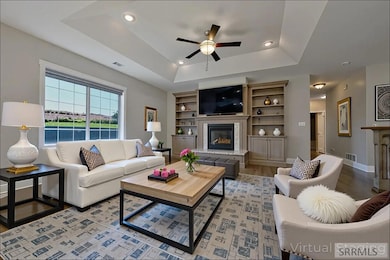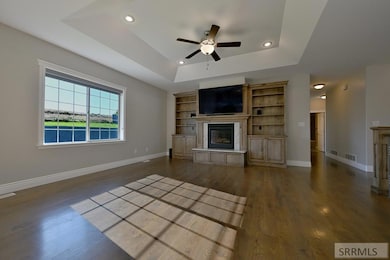
Estimated payment $3,636/month
Highlights
- Wood Flooring
- Porch
- Soaking Tub
- Hillcrest High School Rated 9+
- 3 Car Attached Garage
- Walk-In Closet
About This Home
Experience elevated living in this stunning Founder's Point home, where luxury meets Idaho serenity. Set on a -acre lot, this property combines upscale finishes with room to breathe. Inside, an inviting open-concept great room welcomes you with custom hardwood floors, a warm granite fireplace, and elegant wood cabinetry. The gourmet kitchen is designed for both style and function—featuring granite countertops, a travertine backsplash, stainless-steel appliances, and a Culligan water filtration system. The spacious primary suite offers spa-like comfort with a deep soaking tub, dual shower heads, and thoughtful designer details like tray ceilings and custom trim throughout. A deep three-car garage provides ample room for vehicles and gear, while an additional 23' x 23' storage area keeps your outdoor toys ready for adventure. Enjoy the outdoors with neighborhood walking trails, panoramic views, and easy access to biking and four-wheeling right from your backyard. Just minutes from local shopping and entertainment, this peaceful retreat offers a perfect balance of comfort, convenience, and class. Don't miss this rare find in one of Idaho Falls' most sought-after communities! Go take a look today!
Listing Agent
Keller Williams Realty East Idaho License #AB22791 Listed on: 10/09/2025

Home Details
Home Type
- Single Family
Est. Annual Taxes
- $3,256
Year Built
- Built in 2019
Lot Details
- 0.5 Acre Lot
- Partially Fenced Property
- Vinyl Fence
- Sprinkler System
- Many Trees
HOA Fees
- $25 Monthly HOA Fees
Parking
- 3 Car Attached Garage
- Garage Door Opener
- Open Parking
Home Design
- Frame Construction
- Architectural Shingle Roof
- Concrete Perimeter Foundation
- Stucco
- Stone
Interior Spaces
- 1-Story Property
- Ceiling Fan
- Gas Fireplace
- Finished Basement
- Basement Fills Entire Space Under The House
Kitchen
- Breakfast Bar
- Gas Range
- Dishwasher
Flooring
- Wood
- Tile
Bedrooms and Bathrooms
- 6 Bedrooms
- Walk-In Closet
- 3 Full Bathrooms
- Soaking Tub
Laundry
- Laundry Room
- Laundry on main level
Outdoor Features
- Patio
- Shed
- Porch
Schools
- Rimrock Elementary School
- Black Canyon Middle School
- Thunder Ridge-D93 High School
Utilities
- Forced Air Heating and Cooling System
- Heating System Uses Natural Gas
- Gas Water Heater
- Water Softener is Owned
Listing and Financial Details
- Exclusions: Seller's Personal Property
Community Details
Overview
- Founders Pointe Bon Subdivision
Amenities
- Common Area
Map
Home Values in the Area
Average Home Value in this Area
Tax History
| Year | Tax Paid | Tax Assessment Tax Assessment Total Assessment is a certain percentage of the fair market value that is determined by local assessors to be the total taxable value of land and additions on the property. | Land | Improvement |
|---|---|---|---|---|
| 2025 | $3,322 | $764,704 | $123,037 | $641,667 |
| 2024 | $3,256 | $737,448 | $98,429 | $639,019 |
| 2023 | $2,643 | $590,579 | $98,429 | $492,150 |
| 2022 | $3,027 | $499,139 | $74,099 | $425,040 |
| 2021 | $3,153 | $402,659 | $67,099 | $335,560 |
| 2019 | $601 | $360,476 | $53,996 | $306,480 |
| 2018 | $576 | $45,655 | $45,655 | $0 |
| 2017 | $551 | $42,670 | $42,670 | $0 |
| 2016 | $554 | $41,002 | $41,002 | $0 |
| 2015 | $541 | $41,002 | $41,002 | $0 |
| 2014 | $8,829 | $41,002 | $41,002 | $0 |
| 2013 | $563 | $43,407 | $41,002 | $2,405 |
Property History
| Date | Event | Price | List to Sale | Price per Sq Ft | Prior Sale |
|---|---|---|---|---|---|
| 10/09/2025 10/09/25 | For Sale | $635,000 | +60.8% | $174 / Sq Ft | |
| 03/29/2019 03/29/19 | Sold | -- | -- | -- | View Prior Sale |
| 01/19/2019 01/19/19 | Pending | -- | -- | -- | |
| 12/10/2018 12/10/18 | For Sale | $395,000 | +887.5% | $109 / Sq Ft | |
| 03/03/2017 03/03/17 | Sold | -- | -- | -- | View Prior Sale |
| 02/14/2017 02/14/17 | Pending | -- | -- | -- | |
| 07/07/2016 07/07/16 | For Sale | $40,000 | -- | -- |
Purchase History
| Date | Type | Sale Price | Title Company |
|---|---|---|---|
| Warranty Deed | -- | Pioneer Ttl Co Of Bonneville | |
| Interfamily Deed Transfer | -- | Pioneer Ttl Co Of Bonneville | |
| Grant Deed | -- | First American Title Idaho | |
| Interfamily Deed Transfer | -- | -- | |
| Warranty Deed | -- | -- | |
| Quit Claim Deed | -- | -- |
Mortgage History
| Date | Status | Loan Amount | Loan Type |
|---|---|---|---|
| Open | $315,000 | New Conventional |
About the Listing Agent

The Windmiller Group is proud to call the Idaho Falls area home. As Southeast Idaho locals who’ve watched our community grow from a quiet river town into a vibrant city, we pair hometown perspective with up-to-the-minute market insight. Our team tracks new builds and neighborhood developments, zoning and policy updates, city events, and every meaningful shift in the local real estate landscape—so you always have a clear picture of what’s next.
Guided by a “customer-first” philosophy, we
Windmiller's Other Listings
Source: Snake River Regional MLS
MLS Number: 2180098
APN: RPB3200006005O
- 6460 Hillsdale Ln
- 6542 Hillsdale Ln
- 3184 S Chartwell Gardens
- 6436 Hillsdale Ln
- 6002 E Sunnyside Rd
- 6486 Hillsdale Ln
- 3669 S Purple Sage Dr
- 3397 Chester Driver
- 3363 Chester Driver
- 3340 Granger St
- 3506 Lancer Ave
- 3299 Chester Driver
- 3384 Lancer Ave
- 3304 Granger St
- 6369 E Tower Castle Loop
- 6482 E Crown Crescent
- 3429 Granger St
- 3493 Granger St
- 3303 Granger St
- 3395 Granger St
- 4015 Wanda St
- 3655 Maiben Ave
- 3600 S Ammon Rd
- 1285 Jackson Dr
- 2746 Judy St
- 1379 Pinecrest Trail
- 2785 Eagle Dr
- 4155 S 25th E
- 2650 E 17th St
- 1602 N Stevens Dr
- 1602 N Stevens Dr Unit C
- 1602 N Stevens Dr
- 1602 N Stevens Dr Unit A
- 1602 N Stevens Dr
- 1602 N Stevens Dr Unit B
- 1602 N Stevens Dr
- 1602 N Stevens Dr Unit D
- 246 N Curlew Dr
- 2850 Sable Chase Rd
- 2135 Alan St

