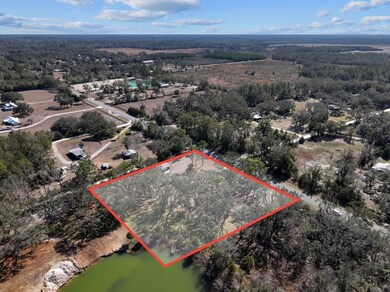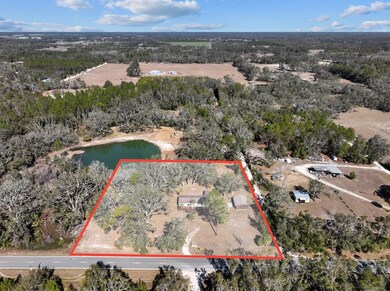
3509 SE 55a Hwy Old Town, FL 32680
Highlights
- Home fronts a pond
- Deck
- Wooded Lot
- 2.5 Acre Lot
- Pond
- Walk-In Tub
About This Home
As of March 2025Welcome to this charming 3-bedroom, 2-bath mobile home nestled on 2.5 acres of peaceful countryside in Old Town, FL. Built in 2006, this 1,560 sq. ft. home offers the perfect combination of comfort and tranquility. The property features a lovely pond in the backyard, partially on the land, complete with a dock—ideal for fishing or enjoying a serene sunset. The home boasts a large, wooden front porch that is wheelchair accessible, providing a welcoming entrance to the home. A spacious 12x20 concrete slab offers convenient parking with easy access to the front steps. The expansive front deck is perfect for barbecues, outdoor entertaining, or simply relaxing while listening to the sounds of nature. Inside, the home offers spacious bedrooms, a bright family room with a cozy wood-burning fireplace, and a kitchen with plenty of cabinet space for all your culinary needs. The freshly installed carpet in the living areas and bedrooms creates a clean, inviting atmosphere. The bathrooms feature beautiful plank flooring, and the master bath includes a walk-in tub, ideal for extra security or relaxation. The second bathroom has a convenient shower/tub combo. In addition to the home, the property includes a detached two-car garage, offering ample space for vehicles, tools, or storage. There is also a pump house on the property, providing additional functionality and convenience. This home has been well-maintained, with professional flood remediation completed after a water heater incident. No damage was done to the subfloors, and all repairs have been documented with paperwork available for review. The home is priced to sell quickly and offers the added benefit of low taxes and a peaceful rural setting. If you're looking for a quiet, country lifestyle, this is the perfect place for you. Don't miss your chance to own this incredible property—it won't last long!
Last Agent to Sell the Property
Hatcher Realty Services, Inc. Trenton Brokerage Email: 3524630054, fredwynans.realtor@gmail.com License #SL3583404 Listed on: 02/03/2025
Last Buyer's Agent
Non Member
Non-Member
Property Details
Home Type
- Mobile/Manufactured
Est. Annual Taxes
- $579
Year Built
- Built in 2006
Lot Details
- 2.5 Acre Lot
- Home fronts a pond
- Property fronts a county road
- Landscaped
- Native Plants
- Level Lot
- Wooded Lot
Parking
- 2 Car Detached Garage
- Dirt Driveway
- Open Parking
Home Design
- Pillar, Post or Pier Foundation
- Metal Roof
- Vinyl Siding
Interior Spaces
- 1,560 Sq Ft Home
- Crown Molding
- High Ceiling
- Ceiling Fan
- Wood Burning Fireplace
- Stone Fireplace
- Single Hung Windows
- Blinds
- Carbon Monoxide Detectors
Kitchen
- Electric Range
- Range Hood
- Tile Countertops
Flooring
- Carpet
- Luxury Vinyl Plank Tile
Bedrooms and Bathrooms
- 3 Bedrooms
- 2 Full Bathrooms
- Single Vanity
- Walk-In Tub
- <<tubWithShowerToken>>
Laundry
- Laundry Room
- Washer and Dryer Hookup
Accessible Home Design
- Accessible Full Bathroom
- Grab Bar In Bathroom
- Handicap Accessible
Outdoor Features
- Pond
- Deck
- Patio
- Utility Building
Mobile Home
- Mobile Home is 26 x 60 Feet
- Pump House
- Double Wide
Utilities
- Central Air
- Well
- Electric Water Heater
- Septic Tank
- Internet Available
- Satellite Dish
Listing and Financial Details
- Assessor Parcel Number 201013000047460100
Community Details
Recreation
- Community Boardwalk
Pet Policy
- Pets Allowed
Similar Homes in Old Town, FL
Home Values in the Area
Average Home Value in this Area
Property History
| Date | Event | Price | Change | Sq Ft Price |
|---|---|---|---|---|
| 03/20/2025 03/20/25 | Sold | $198,000 | +7.0% | $127 / Sq Ft |
| 02/16/2025 02/16/25 | Pending | -- | -- | -- |
| 02/03/2025 02/03/25 | For Sale | $185,000 | -- | $119 / Sq Ft |
Tax History Compared to Growth
Agents Affiliated with this Home
-
Fred Wynans
F
Seller's Agent in 2025
Fred Wynans
Hatcher Realty Services, Inc. Trenton
(352) 221-4830
13 in this area
53 Total Sales
-
N
Buyer's Agent in 2025
Non Member
Non-Member
Map
Source: Dixie Gilchrist Levy Counties Board of REALTORS®
MLS Number: 794179
- 190 SE 636th St
- 120 SE 120th Ave
- 196 SE 119th Ave
- 2115 SE 55a Hwy
- 398 SE 697th St
- 22 SE 118th Ave
- 217 SE 118th Ave
- 480 SE 709th St
- 253 SE 122nd Ave
- 233 SE 710th St
- 158 NE 146th Ave
- 0 SE 203rd Ave
- 643 NE 82nd Ave
- 66 SE 467th St
- 1536 NE 592nd St
- 1975 NE 173rd Ave
- 0 NE 592nd St
- 2000 NE 592nd St
- 0 SE 768th St
- 0 NE 188th Ave






