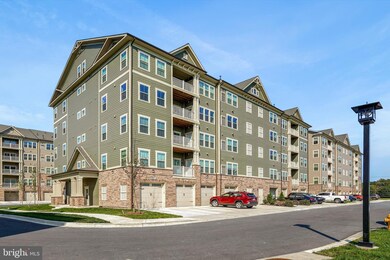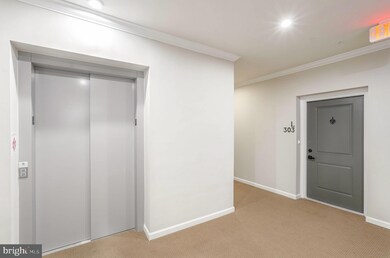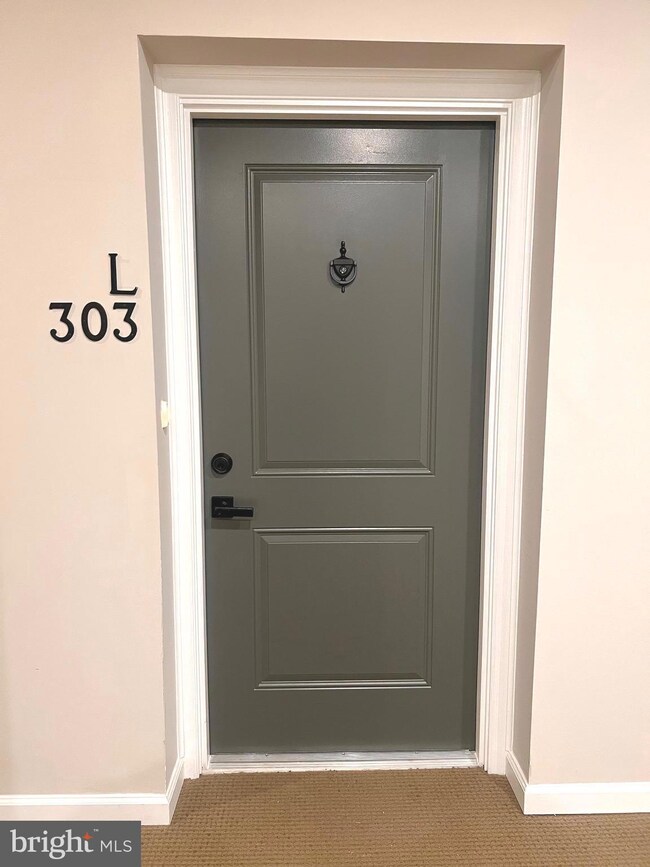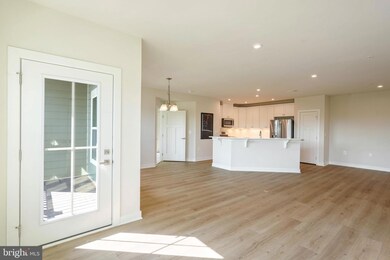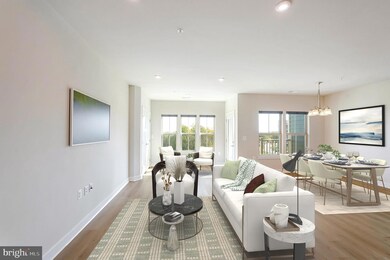
3509 Starlight St Unit 303 Frederick, MD 21704
Highlights
- Fitness Center
- Open Floorplan
- Clubhouse
- Senior Living
- Craftsman Architecture
- Upgraded Countertops
About This Home
As of January 2025Welcome to 3509 Starlight Street #303, in the sought-after Woodlands at Urbana community! Here, unparalleled convenience meets modern elegance! Builder has SOLD OUT but now is your chance to own this LIKE-NEW *BUILT IN late 2022* and looks just like when the Builder delivered it! Freshly painted & brand new carpet!
The attention to detail is seen throughout and is truly a MUST-SEE! Just steps from the elevator in the beautiful secured building, enter into the Foyer with a coat closet, stunning crown molding, luxury plank flooring and a large storage closet. The warm & welcoming, light-filled Great Room features 9ft ceilings, a wall mounted picture TV (conveys), luxury plank flooring & window treatments. Open to the Great Room is a gorgeous entertainers dream Kitchen featuring Upgraded White Kitchen Cabinets with Breakfast Bar, Quartz Countertops, a custom tile backsplash, an abundance of Recessed LED lighting, upgraded ENERGY-EFFICIENT Stainless Steel Appliances including a built in microwave, gas cooking and double oven, and luxury plank flooring throughout. The spacious Dining Area can fit up to an 8' long table and also features window treatments and luxury plank flooring, There are 2 spacious Bedrooms, the Primary showing off windows galore, and dual closets; The exquisite en-suite bathroom has ceramic tile flooring, a two sink vanity, and a large standing shower stall. The second bedroom exhibits the same modern elegance, blackout window treatments and also an attached bathroom with ceramic tile flooring.
Enjoy your morning coffee and/or quiet evening on your very own covered, roomy balcony with a view you will never get tired of! Full Size Washer/Dryer convey. Nothing has been spared! What about parking?? Your very own ATTACHED over-sized garage with storage shelving units, a workbench & wired for cable allows inside access to the building only steps to the elevator! You also have your very own driveway so never worry about parking! Guest parking is in abundance as well! Welcome to The Woodlands at Urbana, where resort-style living will have you in awe! Discover the ultimate active adult living experience with first class amenities and a location that brings convenience to your daily life. Amenities include: Clubhouse with Fitness Center | Club Room | Game Room | Yoga Studio | Open Air Pavilion | Outdoor Pool | Putting Green | Pickle Ball Courts | Bocce Ball | Potting Shed and Garden | Walking Trails | Tot Lot | Dog Park | And More Located in Southern Frederick County in walking distance to Urbana's Market District, and only minutes from Historic Downtown Frederick, I-270 and the Montgomery County line. It's truly a Home and Community like no other.
Don't miss this one!
Last Agent to Sell the Property
Long & Foster Real Estate, Inc. Listed on: 10/14/2024

Last Buyer's Agent
David Engel
Redfin Corp License #SP98372822

Property Details
Home Type
- Condominium
Est. Annual Taxes
- $4,033
Year Built
- Built in 2023
Lot Details
- Sprinkler System
- Property is in excellent condition
HOA Fees
Parking
- 1 Car Direct Access Garage
- 1 Driveway Space
- Handicap Parking
- Oversized Parking
- Parking Storage or Cabinetry
- Rear-Facing Garage
- Garage Door Opener
Home Design
- Craftsman Architecture
Interior Spaces
- 1,456 Sq Ft Home
- Property has 1 Level
- Open Floorplan
- Crown Molding
- Recessed Lighting
- Window Treatments
- Entrance Foyer
- Family Room Off Kitchen
- Dining Room
- Carpet
Kitchen
- Eat-In Kitchen
- Double Oven
- Gas Oven or Range
- Built-In Microwave
- Ice Maker
- Dishwasher
- Stainless Steel Appliances
- Kitchen Island
- Upgraded Countertops
- Disposal
Bedrooms and Bathrooms
- 2 Main Level Bedrooms
- En-Suite Bathroom
- Walk-In Closet
- 2 Full Bathrooms
- Bathtub with Shower
- Walk-in Shower
Laundry
- Laundry Room
- Laundry on main level
- Dryer
- Washer
Home Security
- Home Security System
- Intercom
Accessible Home Design
- Grab Bars
- No Interior Steps
Utilities
- 90% Forced Air Heating and Cooling System
- Vented Exhaust Fan
- Tankless Water Heater
- Natural Gas Water Heater
Additional Features
- Energy-Efficient Appliances
- Exterior Lighting
Listing and Financial Details
- Assessor Parcel Number 1107604530
Community Details
Overview
- Senior Living
- Association fees include common area maintenance, exterior building maintenance, insurance, lawn maintenance, management, reserve funds, trash, water, sewer, snow removal
- Senior Community | Residents must be 55 or older
- Low-Rise Condominium
- Built by NVR
- The Woodlands Subdivision, Chambord Floorplan
- Property Manager
Amenities
- Picnic Area
- Clubhouse
- Game Room
- Community Center
- Meeting Room
- Party Room
- Recreation Room
- Elevator
Recreation
- Tennis Courts
- Community Playground
- Fitness Center
- Community Pool
- Putting Green
- Dog Park
- Jogging Path
- Bike Trail
Pet Policy
- Pets Allowed
- Pet Size Limit
Security
- Fire and Smoke Detector
- Fire Sprinkler System
Similar Homes in Frederick, MD
Home Values in the Area
Average Home Value in this Area
Property History
| Date | Event | Price | Change | Sq Ft Price |
|---|---|---|---|---|
| 01/31/2025 01/31/25 | Sold | $450,000 | 0.0% | $309 / Sq Ft |
| 12/04/2024 12/04/24 | Pending | -- | -- | -- |
| 11/10/2024 11/10/24 | Price Changed | $449,900 | -4.3% | $309 / Sq Ft |
| 10/14/2024 10/14/24 | For Sale | $470,000 | -- | $323 / Sq Ft |
Tax History Compared to Growth
Agents Affiliated with this Home
-
J
Seller's Agent in 2025
Jennifer Ambrose
Long & Foster
-
D
Buyer's Agent in 2025
David Engel
Redfin Corp
Map
Source: Bright MLS
MLS Number: MDFR2054710
- 3421 Angelica Way Unit 404
- 3248 Starlight St
- 3411 Angelica Way Unit 102
- 3411 Angelica Way Unit 303
- 3218 Thornapple Dr
- 9232 Landon House Way
- 9138 Kenway Ln
- 9128 Kenway Ln
- 3453 Sugarloaf Pkwy
- 3640 Byron Cir
- 9321 Sorrel Ln
- 3116 Ivy Meadow Dr
- 3514 John Simmons St
- 3804 Addison Woods Rd
- 3616 Holborn Place
- 3618 Holborn Place
- 3620 Denison St
- 3623 Spring Hollow Dr Unit 3623
- 3648 Holborn Place
- 3701 Spicebush Way

