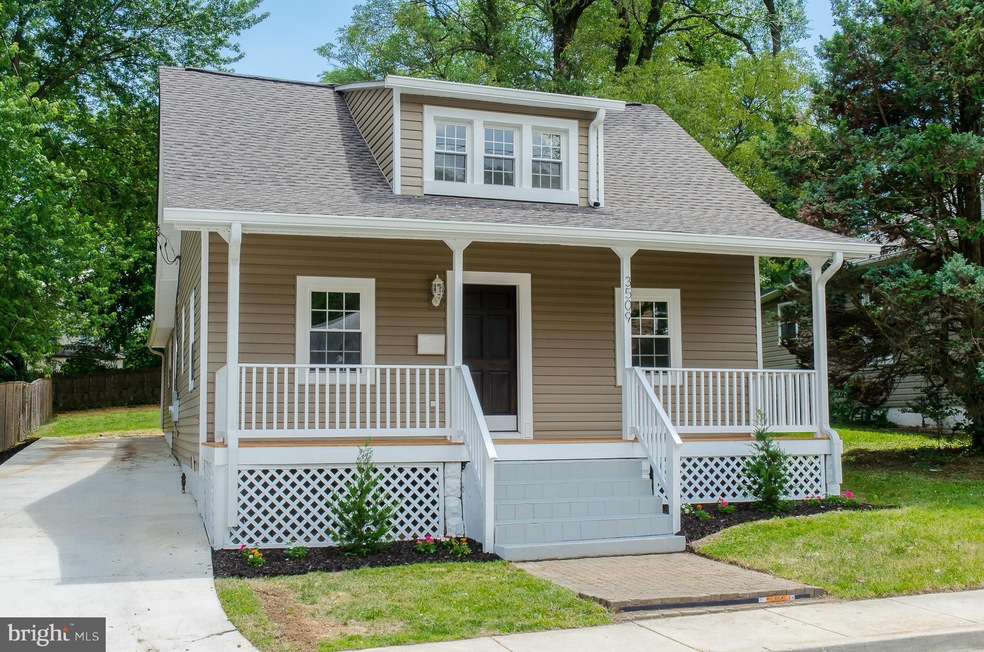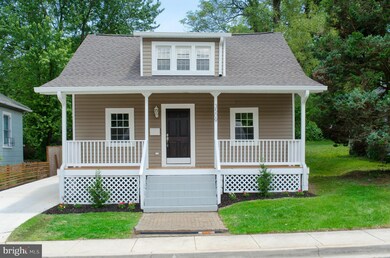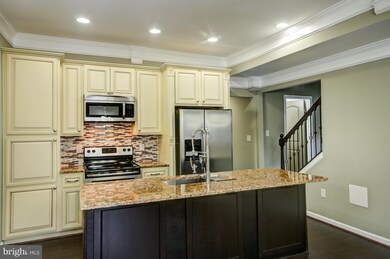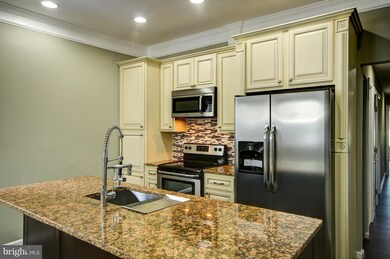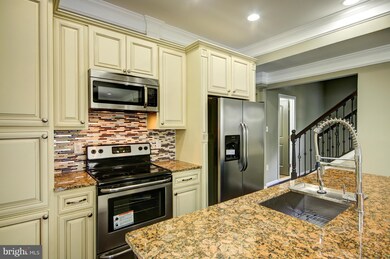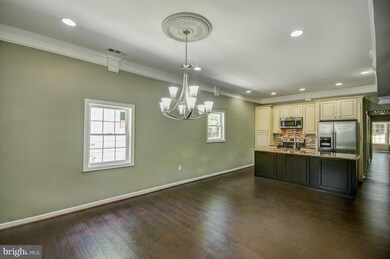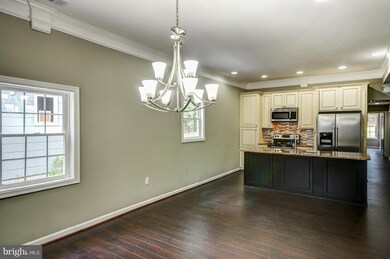
3509 Upshur St Brentwood, MD 20722
Highlights
- A-Frame Home
- No HOA
- Den
- Attic
- Upgraded Countertops
- Crown Molding
About This Home
As of June 2025Welcome to this Beautiful Brentwood Bungalow! Charming porch in charming setting, featuring 4 bedrooms, 3 full baths, study/office and second living room or rec room or theater in the upper level. Large kitchen with an amazing island, crown molding, New roof, New windows, New siding, Huge master suite with walk in closet. A true must see!
Last Agent to Sell the Property
DelAria Team
Redfin Corporation License #647459 Listed on: 06/04/2015

Home Details
Home Type
- Single Family
Est. Annual Taxes
- $1,796
Year Built
- Built in 1917 | Remodeled in 2014
Lot Details
- 7,840 Sq Ft Lot
- Property is in very good condition
- Property is zoned R55
Parking
- Off-Street Parking
Home Design
- A-Frame Home
- Slab Foundation
- Aluminum Siding
Interior Spaces
- Property has 2 Levels
- Crown Molding
- Den
- Crawl Space
- Attic
Kitchen
- Kitchen in Efficiency Studio
- Electric Oven or Range
- Microwave
- Dishwasher
- Kitchen Island
- Upgraded Countertops
Bedrooms and Bathrooms
- 4 Main Level Bedrooms
- En-Suite Bathroom
- 3 Full Bathrooms
Laundry
- Dryer
- Washer
Schools
- Northwestern High School
Utilities
- Central Heating and Cooling System
- Electric Water Heater
- Public Septic
Community Details
- No Home Owners Association
- Brentwood Subdivision
Listing and Financial Details
- Tax Lot 27
- Assessor Parcel Number 17171900547
Ownership History
Purchase Details
Home Financials for this Owner
Home Financials are based on the most recent Mortgage that was taken out on this home.Purchase Details
Home Financials for this Owner
Home Financials are based on the most recent Mortgage that was taken out on this home.Purchase Details
Home Financials for this Owner
Home Financials are based on the most recent Mortgage that was taken out on this home.Purchase Details
Similar Homes in the area
Home Values in the Area
Average Home Value in this Area
Purchase History
| Date | Type | Sale Price | Title Company |
|---|---|---|---|
| Deed | $560,000 | District Title | |
| Warranty Deed | $550,000 | Universal Title | |
| Deed | $350,000 | Justice Title & Escrow Llc | |
| Deed | $85,000 | Stewart Title Guaranty Co |
Mortgage History
| Date | Status | Loan Amount | Loan Type |
|---|---|---|---|
| Open | $549,857 | FHA | |
| Previous Owner | $160,000 | New Conventional | |
| Previous Owner | $16,430 | FHA | |
| Previous Owner | $343,660 | FHA |
Property History
| Date | Event | Price | Change | Sq Ft Price |
|---|---|---|---|---|
| 06/25/2025 06/25/25 | Sold | $560,000 | -1.6% | $335 / Sq Ft |
| 06/05/2025 06/05/25 | Pending | -- | -- | -- |
| 05/14/2025 05/14/25 | For Sale | $569,000 | +3.5% | $340 / Sq Ft |
| 05/20/2024 05/20/24 | Sold | $550,000 | -1.8% | $329 / Sq Ft |
| 04/12/2024 04/12/24 | For Sale | $560,000 | +60.0% | $335 / Sq Ft |
| 07/15/2015 07/15/15 | Sold | $350,000 | 0.0% | $370 / Sq Ft |
| 06/11/2015 06/11/15 | Price Changed | $350,000 | +16.7% | $370 / Sq Ft |
| 06/09/2015 06/09/15 | Pending | -- | -- | -- |
| 06/04/2015 06/04/15 | For Sale | $299,900 | -- | $317 / Sq Ft |
Tax History Compared to Growth
Tax History
| Year | Tax Paid | Tax Assessment Tax Assessment Total Assessment is a certain percentage of the fair market value that is determined by local assessors to be the total taxable value of land and additions on the property. | Land | Improvement |
|---|---|---|---|---|
| 2024 | $5,734 | $317,500 | $115,700 | $201,800 |
| 2023 | $4,404 | $317,500 | $115,700 | $201,800 |
| 2022 | $4,221 | $317,500 | $115,700 | $201,800 |
| 2021 | $4,015 | $319,900 | $100,300 | $219,600 |
| 2020 | $3,903 | $289,267 | $0 | $0 |
| 2019 | $3,791 | $258,633 | $0 | $0 |
| 2018 | $3,606 | $228,000 | $75,300 | $152,700 |
| 2017 | $3,456 | $184,100 | $0 | $0 |
| 2016 | -- | $140,200 | $0 | $0 |
| 2015 | -- | $96,300 | $0 | $0 |
| 2014 | $1,899 | $96,300 | $0 | $0 |
Agents Affiliated with this Home
-
Ryan DaSilva

Seller's Agent in 2025
Ryan DaSilva
Compass
(240) 606-5660
2 in this area
69 Total Sales
-
Jordan Graye
J
Buyer's Agent in 2025
Jordan Graye
Compass
(202) 309-5474
1 in this area
13 Total Sales
-
Heidi S. Hawkins

Seller's Agent in 2024
Heidi S. Hawkins
Coldwell Banker (NRT-Southeast-MidAtlantic)
(202) 256-8939
1 in this area
94 Total Sales
-
D
Seller's Agent in 2015
DelAria Team
Redfin Corporation
-
Susan McFarland

Buyer's Agent in 2015
Susan McFarland
Remax Realty Group
(240) 460-0747
106 Total Sales
Map
Source: Bright MLS
MLS Number: 1001047179
APN: 17-1900547
