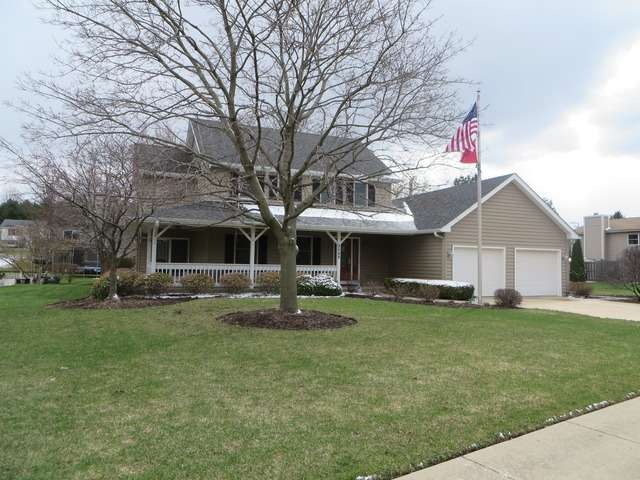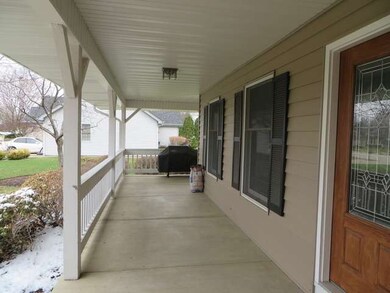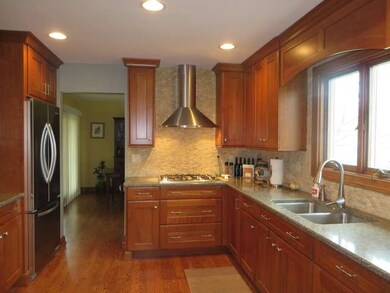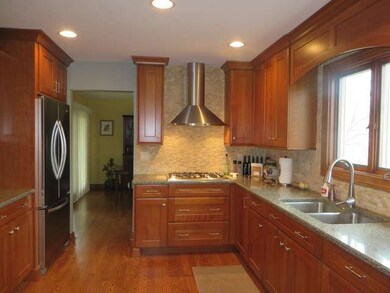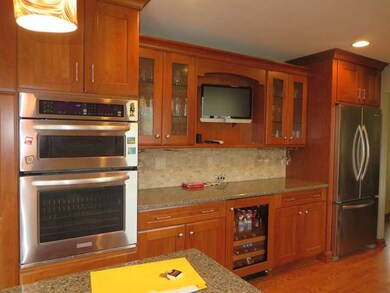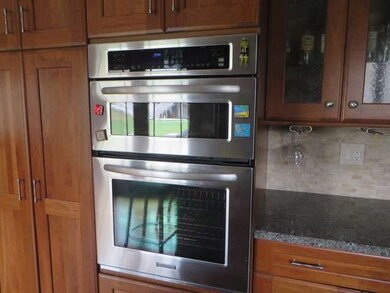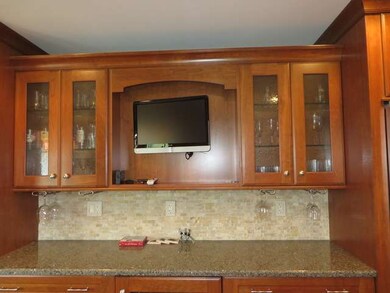
3509 W Bretons Dr Unit 1 McHenry, IL 60050
Highlights
- Heated Floors
- Fireplace in Primary Bedroom
- Formal Dining Room
- Landscaped Professionally
- Wine Refrigerator
- Double Oven
About This Home
As of June 2024Beautiful updated 3 bedroom, 2.1 bath, 2 story in Brittany Heights. Awesome chefs kitchen w/ granite counter tops, 48" cabinets, SS appliances & a wine cabinet. Large master suite w/newer master bath. Wrap around front porch, newer brick patio w/seating area, grill area, dining area, fire pit and decorative lighting. Spacious garage w/work space. See upgrade list. Seller has won assesssment appeal for 2014.
Last Agent to Sell the Property
C William Swenson
ILrealty, Inc. Kurchina & Assoc. License #471008314 Listed on: 04/16/2014
Home Details
Home Type
- Single Family
Est. Annual Taxes
- $9,188
Year Built
- Built in 1987
Lot Details
- 0.27 Acre Lot
- Lot Dimensions are 100x126
- Landscaped Professionally
- Paved or Partially Paved Lot
Parking
- 2 Car Attached Garage
- Garage Transmitter
- Garage Door Opener
- Driveway
- Parking Included in Price
Home Design
- Asphalt Roof
- Vinyl Siding
- Concrete Perimeter Foundation
Interior Spaces
- 2,250 Sq Ft Home
- 2-Story Property
- Bar Fridge
- Dry Bar
- Ceiling Fan
- Wood Burning Fireplace
- Attached Fireplace Door
- Gas Log Fireplace
- Family Room with Fireplace
- Living Room with Fireplace
- Formal Dining Room
- Unfinished Attic
- Carbon Monoxide Detectors
Kitchen
- Double Oven
- Range
- Microwave
- Dishwasher
- Wine Refrigerator
- Stainless Steel Appliances
- Disposal
Flooring
- Wood
- Heated Floors
Bedrooms and Bathrooms
- 3 Bedrooms
- 3 Potential Bedrooms
- Fireplace in Primary Bedroom
- Dual Sinks
- Separate Shower
Laundry
- Laundry Room
- Laundry on main level
- Dryer
- Washer
Unfinished Basement
- Partial Basement
- Fireplace in Basement
Outdoor Features
- Brick Porch or Patio
- Outdoor Fireplace
Schools
- Edgebrook Elementary School
- Mchenry Middle School
- Mchenry High School-East Campus
Utilities
- Forced Air Heating and Cooling System
- Heating System Uses Natural Gas
- Water Softener is Owned
Community Details
- Brittany Heights Subdivision, 2 Story Floorplan
Listing and Financial Details
- Homeowner Tax Exemptions
Ownership History
Purchase Details
Home Financials for this Owner
Home Financials are based on the most recent Mortgage that was taken out on this home.Purchase Details
Home Financials for this Owner
Home Financials are based on the most recent Mortgage that was taken out on this home.Purchase Details
Purchase Details
Home Financials for this Owner
Home Financials are based on the most recent Mortgage that was taken out on this home.Similar Homes in McHenry, IL
Home Values in the Area
Average Home Value in this Area
Purchase History
| Date | Type | Sale Price | Title Company |
|---|---|---|---|
| Warranty Deed | $336,000 | Chicago Title | |
| Deed | $234,000 | Chicago Title | |
| Interfamily Deed Transfer | -- | None Available | |
| Warranty Deed | $186,500 | Universal Title Services Inc |
Mortgage History
| Date | Status | Loan Amount | Loan Type |
|---|---|---|---|
| Open | $343,224 | VA | |
| Previous Owner | $0 | FHA | |
| Previous Owner | $229,761 | FHA | |
| Previous Owner | $116,000 | Unknown | |
| Previous Owner | $57,000 | Credit Line Revolving | |
| Previous Owner | $149,200 | No Value Available |
Property History
| Date | Event | Price | Change | Sq Ft Price |
|---|---|---|---|---|
| 06/28/2024 06/28/24 | Sold | $336,000 | +1.8% | $149 / Sq Ft |
| 06/10/2024 06/10/24 | Pending | -- | -- | -- |
| 05/23/2024 05/23/24 | For Sale | $330,000 | +41.0% | $147 / Sq Ft |
| 04/30/2015 04/30/15 | Sold | $234,000 | +0.2% | $104 / Sq Ft |
| 03/23/2015 03/23/15 | Pending | -- | -- | -- |
| 02/11/2015 02/11/15 | Price Changed | $233,500 | -3.7% | $104 / Sq Ft |
| 09/18/2014 09/18/14 | Price Changed | $242,490 | -3.0% | $108 / Sq Ft |
| 04/14/2014 04/14/14 | For Sale | $249,900 | -- | $111 / Sq Ft |
Tax History Compared to Growth
Tax History
| Year | Tax Paid | Tax Assessment Tax Assessment Total Assessment is a certain percentage of the fair market value that is determined by local assessors to be the total taxable value of land and additions on the property. | Land | Improvement |
|---|---|---|---|---|
| 2024 | $8,299 | $106,099 | $19,596 | $86,503 |
| 2023 | $8,042 | $95,054 | $17,556 | $77,498 |
| 2022 | $7,807 | $88,184 | $16,287 | $71,897 |
| 2021 | $7,448 | $82,124 | $15,168 | $66,956 |
| 2020 | $7,199 | $78,701 | $14,536 | $64,165 |
| 2019 | $7,088 | $74,733 | $13,803 | $60,930 |
| 2018 | $8,024 | $76,020 | $14,041 | $61,979 |
| 2017 | $7,714 | $71,347 | $13,178 | $58,169 |
| 2016 | $8,251 | $73,092 | $12,316 | $60,776 |
| 2013 | -- | $80,685 | $12,125 | $68,560 |
Agents Affiliated with this Home
-

Seller's Agent in 2024
Barbara Kuebler-Noote
Compass
(224) 540-3971
7 in this area
330 Total Sales
-
K
Buyer's Agent in 2024
Kristin Kessler
Coldwell Banker Realty
(847) 338-3919
10 in this area
90 Total Sales
-
C
Seller's Agent in 2015
C William Swenson
ILrealty, Inc. Kurchina & Assoc.
-

Buyer's Agent in 2015
Lisa Jensen
Keller Williams North Shore West
(815) 790-9600
58 in this area
396 Total Sales
Map
Source: Midwest Real Estate Data (MRED)
MLS Number: 08587643
APN: 09-35-481-002
- 120 N Green St
- 3406 W Bretons Dr
- Lot 19-20-21 Valley Rd
- 3206 Turnberry Dr
- 3717 W High St
- 3511 W Shepherd Hill Ln
- 312 Country Club Dr
- 3015 Virginia Ave
- 610 Mchenry Ave
- 515 Country Club Dr
- 0 Route 31 Rd Unit 10923359
- 712 Mchenry Ave
- 209 S Emerald Dr
- 3000 Miller Dr
- 3009 Miller Dr Unit 1
- 702 S Il Route 31
- 3004 Still Hill Dr
- 1005 N Green St
- 950 Donnelly Place
- 914 Front St
