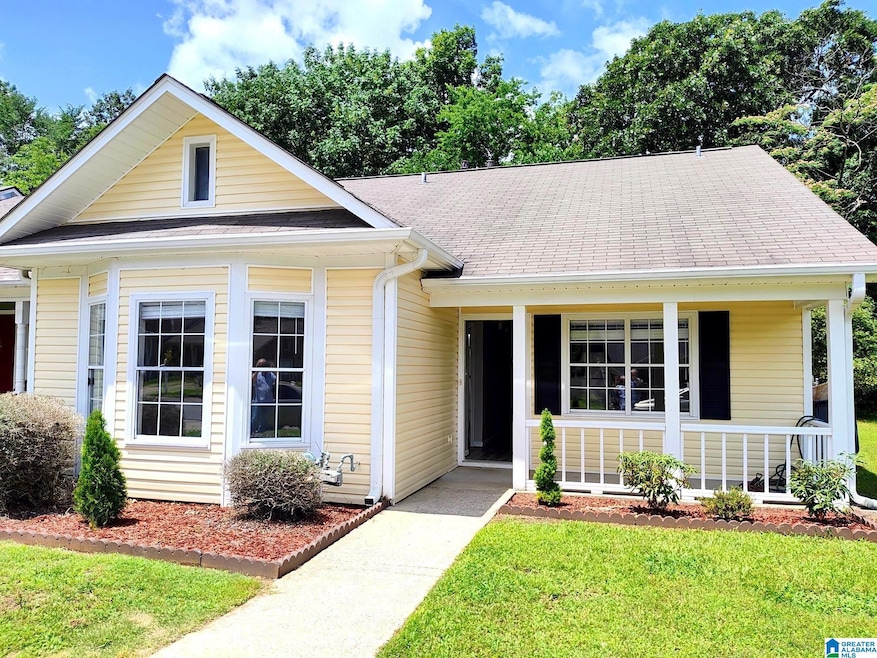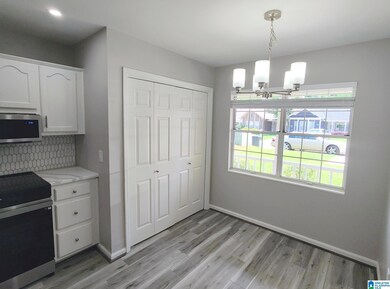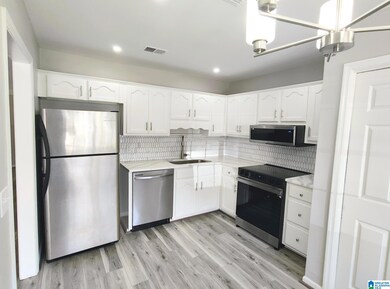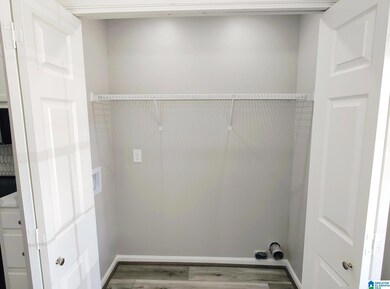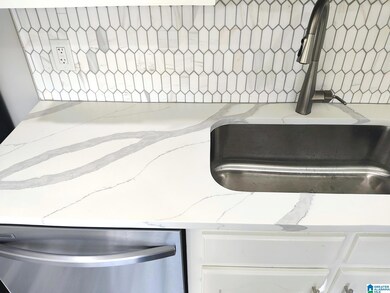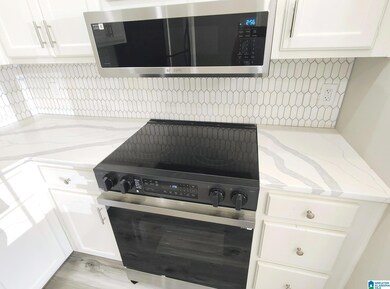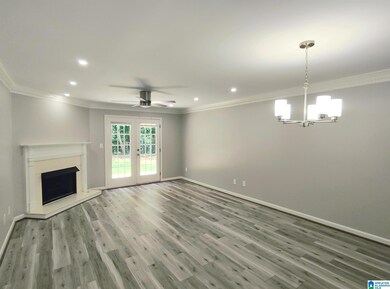
3509 Wildewood Dr Pelham, AL 35124
Highlights
- Stone Countertops
- Fenced Yard
- Bay Window
- Pelham Oaks Elementary School Rated A-
- Porch
- Walk-In Closet
About This Home
As of June 2025Come see this great end-unit beauty, with some great features. Note the very nice, bright quartz kitchen counter tops, stainless appliances, and new touches everywhere. No carpet in this house; walk only on the new engineered laminate that looks great. Notice the recessed lighting. Both bedrooms are good sized and are split apart for privacy. One nice bonus is the storage building in the fenced back yard, which is about 10'x14', giving the buyer additional and valuable storage space. Come make this your home today!!
Townhouse Details
Home Type
- Townhome
Est. Annual Taxes
- $934
Year Built
- Built in 1990
Lot Details
- 6,098 Sq Ft Lot
- Fenced Yard
Home Design
- Slab Foundation
- Vinyl Siding
Interior Spaces
- 1,244 Sq Ft Home
- 1-Story Property
- Smooth Ceilings
- Marble Fireplace
- Gas Fireplace
- Bay Window
- French Doors
- Living Room with Fireplace
- Combination Dining and Living Room
- Laminate Flooring
Kitchen
- Electric Cooktop
- <<builtInMicrowave>>
- Dishwasher
- Stone Countertops
Bedrooms and Bathrooms
- 2 Bedrooms
- Walk-In Closet
- 2 Full Bathrooms
- Bathtub and Shower Combination in Primary Bathroom
Laundry
- Laundry Room
- Laundry on main level
- Washer and Electric Dryer Hookup
Parking
- Off-Street Parking
- Assigned Parking
Outdoor Features
- Patio
- Porch
Schools
- Pelham Oaks Elementary School
- Pelham Park Middle School
- Pelham High School
Utilities
- Central Heating and Cooling System
- Underground Utilities
- Electric Water Heater
Listing and Financial Details
- Visit Down Payment Resource Website
- Assessor Parcel Number 13-1-01-2-001-003.134
Ownership History
Purchase Details
Home Financials for this Owner
Home Financials are based on the most recent Mortgage that was taken out on this home.Purchase Details
Home Financials for this Owner
Home Financials are based on the most recent Mortgage that was taken out on this home.Purchase Details
Similar Homes in Pelham, AL
Home Values in the Area
Average Home Value in this Area
Purchase History
| Date | Type | Sale Price | Title Company |
|---|---|---|---|
| Warranty Deed | $222,000 | None Listed On Document | |
| Warranty Deed | $130,000 | None Listed On Document | |
| Warranty Deed | -- | None Available |
Mortgage History
| Date | Status | Loan Amount | Loan Type |
|---|---|---|---|
| Open | $177,600 | New Conventional | |
| Previous Owner | $120,000 | Credit Line Revolving |
Property History
| Date | Event | Price | Change | Sq Ft Price |
|---|---|---|---|---|
| 06/30/2025 06/30/25 | Sold | $222,000 | -1.3% | $178 / Sq Ft |
| 06/03/2025 06/03/25 | Pending | -- | -- | -- |
| 05/30/2025 05/30/25 | For Sale | $225,000 | +73.1% | $181 / Sq Ft |
| 01/13/2025 01/13/25 | Sold | $130,000 | 0.0% | $100 / Sq Ft |
| 10/27/2024 10/27/24 | Pending | -- | -- | -- |
| 10/24/2024 10/24/24 | For Sale | $130,000 | -- | $100 / Sq Ft |
Tax History Compared to Growth
Tax History
| Year | Tax Paid | Tax Assessment Tax Assessment Total Assessment is a certain percentage of the fair market value that is determined by local assessors to be the total taxable value of land and additions on the property. | Land | Improvement |
|---|---|---|---|---|
| 2024 | $934 | $16,100 | $0 | $0 |
| 2023 | -- | $14,580 | $0 | $0 |
| 2022 | $0 | $12,640 | $0 | $0 |
| 2021 | $614 | $11,960 | $0 | $0 |
| 2020 | $614 | $12,000 | $0 | $0 |
| 2019 | $614 | $10,580 | $0 | $0 |
| 2017 | $572 | $9,860 | $0 | $0 |
| 2015 | $1,114 | $19,200 | $0 | $0 |
| 2014 | $468 | $9,380 | $0 | $0 |
Agents Affiliated with this Home
-
Greg Butler

Seller's Agent in 2025
Greg Butler
Butler Realty, LLC
(205) 966-4791
3 in this area
110 Total Sales
-
Laura Hammac

Seller's Agent in 2025
Laura Hammac
Keller Williams Metro South
(251) 533-0640
2 in this area
72 Total Sales
-
Paul Holley

Buyer's Agent in 2025
Paul Holley
Century 21 Advantage
(205) 531-7654
3 in this area
50 Total Sales
-
Sandra Williamson

Buyer's Agent in 2025
Sandra Williamson
U Build Realty LLC
(205) 296-0474
5 in this area
37 Total Sales
Map
Source: Greater Alabama MLS
MLS Number: 21420483
APN: 13-1-01-2-001-003-134
- 3486 Wildewood Dr
- 111 Cobblestone Terrace
- 3479 Wildewood Dr
- 156 Sugar Dr
- 4029 Saddle Run Cir
- 4033 Saddle Run Cir
- 14 Cottage Cir
- 313 Chadwick Place
- 2573 Chandalar Ln
- 2113 Aaron Rd
- 2229 Richmond Ln
- 2037 Chandaway Dr
- 137 Chadwick Dr
- 201 Beaver Creek Pkwy
- 3409 Mitoba Trail Unit 6
- 3409 Mitoba Trail
- 0 Round Hill Rd Unit 1272795
- 0 Mitoba Trail
- 3410 Mitoba Trail Unit 3
- 3390 Mitoba Trail Unit 2
