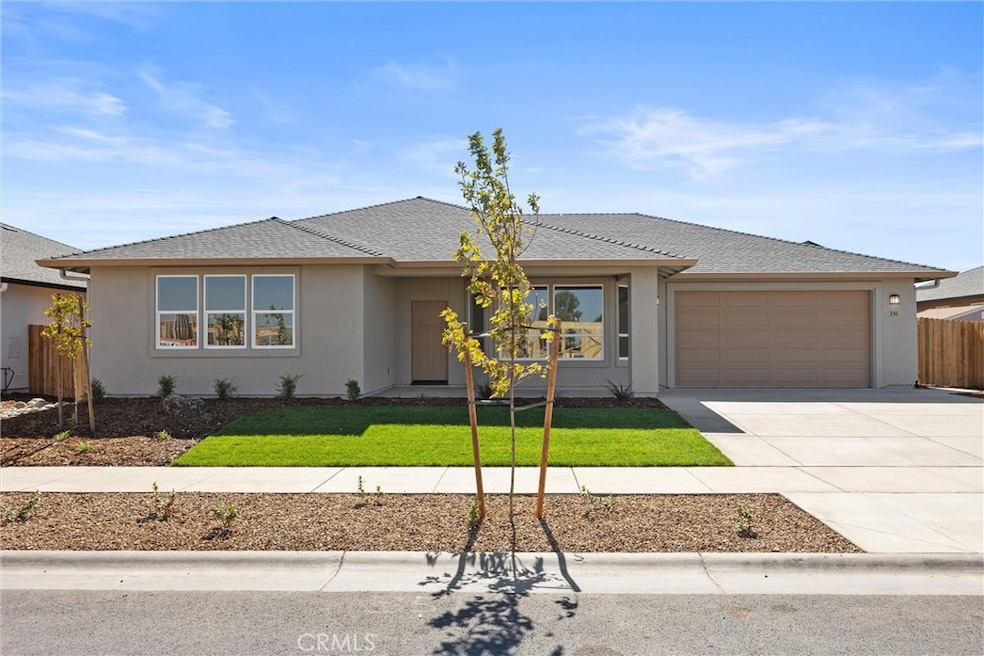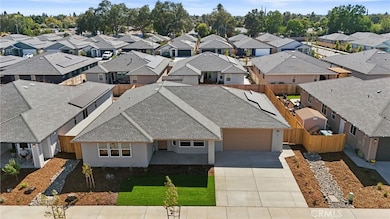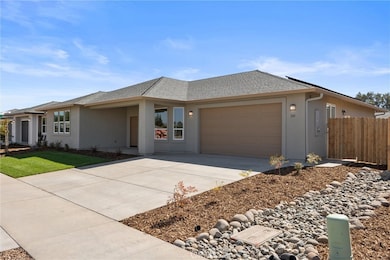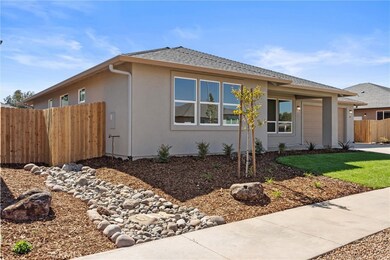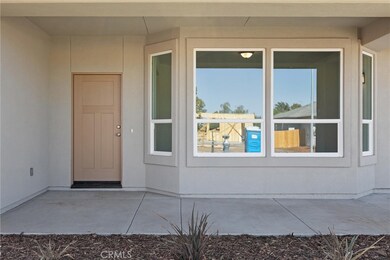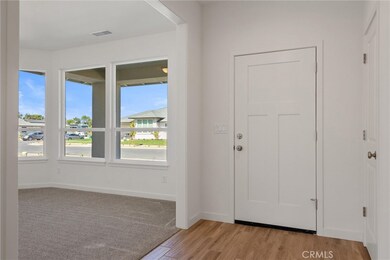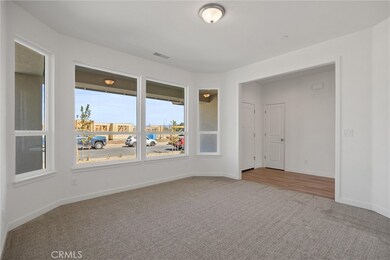351 Bainbridge Place Chico, CA 95973
Northwest Chico NeighborhoodEstimated payment $3,889/month
Highlights
- New Construction
- Cathedral Ceiling
- Lawn
- Shasta Elementary School Rated A-
- Quartz Countertops
- No HOA
About This Home
Step into this Bill Webb Home at Chico's newest newest housing community! The open-concept layout pairs soaring ceilings with abundant natural light, creating a space that feels bright and welcoming. At the heart of the home, the kitchen features energy-efficient appliances, quartz countertops, alder soft-close cabinetry, and a generous island that makes both everyday meals and entertaining effortless. This fully electric home is packed with energy-conscious upgrades — from owned solar to a high-performance HVAC system — delivering year-round comfort while keeping utility costs low. The primary suite offers a private retreat with a walk-in closet and a beautifully tiled en-suite bath. Two additional bedrooms and a versatile bonus room provide plenty of flexibility, whether you need guest space, a home office, playroom, or media lounge. Outdoor living is a highlight with a large covered patio that extends your living space year-round — the perfect spot for morning coffee, family dinners, or weekend gatherings. Located in one of Chico’s newest communities with a future park, trails, and with quick access to Hwy 99, this home blends thoughtful design, energy efficiency, and convenience in one exceptional package.
Listing Agent
Adam Pearce, Broker Brokerage Phone: 530-966-4740 License #01890178 Listed on: 09/12/2025
Home Details
Home Type
- Single Family
Year Built
- Built in 2025 | New Construction
Lot Details
- 7,585 Sq Ft Lot
- Front Yard Sprinklers
- Lawn
Parking
- 2 Car Attached Garage
- 2 Open Parking Spaces
- Parking Available
- Two Garage Doors
- Driveway
Home Design
- Entry on the 1st floor
- Turnkey
- Slab Foundation
- Synthetic Stucco Exterior
Interior Spaces
- 2,116 Sq Ft Home
- 1-Story Property
- Cathedral Ceiling
- Ceiling Fan
- Double Pane Windows
- Window Screens
- Dining Room
- Den
Kitchen
- Breakfast Bar
- Electric Range
- Microwave
- Dishwasher
- Quartz Countertops
- Built-In Trash or Recycling Cabinet
- Self-Closing Drawers and Cabinet Doors
- Disposal
Flooring
- Carpet
- Tile
Bedrooms and Bathrooms
- 3 Main Level Bedrooms
- 2 Full Bathrooms
- Quartz Bathroom Countertops
- Dual Vanity Sinks in Primary Bathroom
- Low Flow Toliet
- Bathtub with Shower
- Low Flow Shower
- Exhaust Fan In Bathroom
Laundry
- Laundry Room
- Electric Dryer Hookup
Home Security
- Carbon Monoxide Detectors
- Fire and Smoke Detector
Outdoor Features
- Covered Patio or Porch
- Exterior Lighting
- Rain Gutters
Utilities
- Whole House Fan
- Central Heating and Cooling System
- Air Source Heat Pump
- Phone Available
- Cable TV Available
Community Details
- No Home Owners Association
- Built by Bill Webb Construction
Listing and Financial Details
- Assessor Parcel Number 007430057000
- $566 per year additional tax assessments
Map
Home Values in the Area
Average Home Value in this Area
Property History
| Date | Event | Price | List to Sale | Price per Sq Ft |
|---|---|---|---|---|
| 12/31/2025 12/31/25 | Pending | -- | -- | -- |
| 09/12/2025 09/12/25 | For Sale | $629,500 | -- | $297 / Sq Ft |
Source: California Regional Multiple Listing Service (CRMLS)
MLS Number: SN25216370
- 375 Bainbridge Place
- 385 Bellamy Terrace
- 3555 Via Medio Unit 175
- 3540 Cisco Way Unit 140
- 3541 Vía Medio
- 30 Lakoda Ct
- 4229 Caballo Way
- 3156 Esplanade Unit 304
- 3156 Esplanade Unit 292
- 3156 Esplanade Unit 207
- 3269 Rockin M Dr
- 3549 Esplanade Unit 402
- 455 Cimarron Dr
- 43 Redeemers Loop
- 3070 Snowbird Dr
- 862 Pico Place
- 866 Pico Place
- 870 Pico Place
- 871 Pico Place
- Plan 1811 at Amber Lynn Estates
