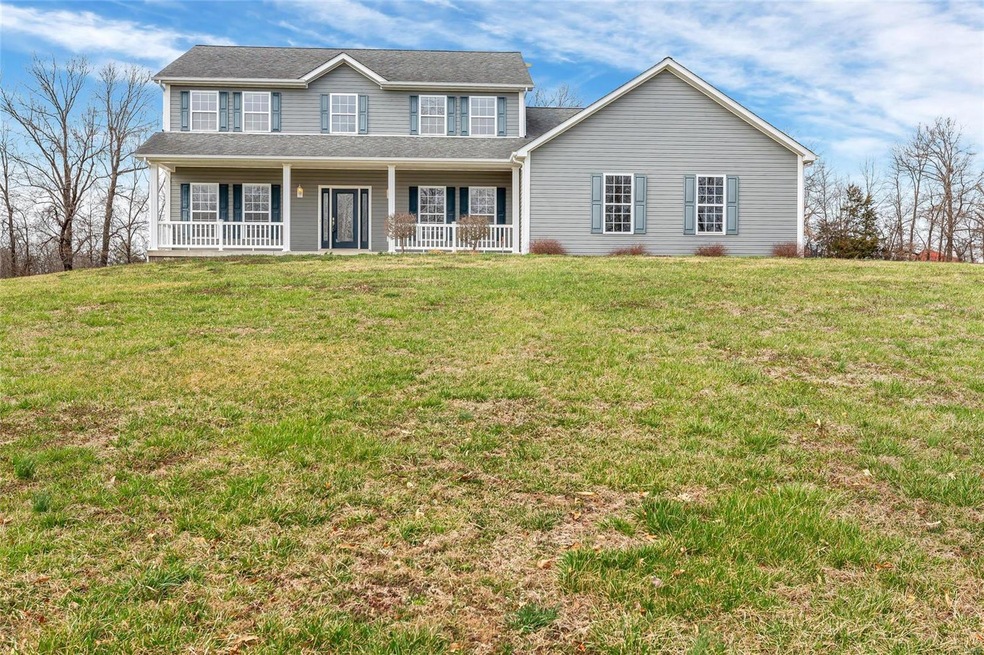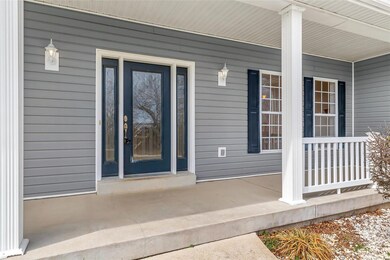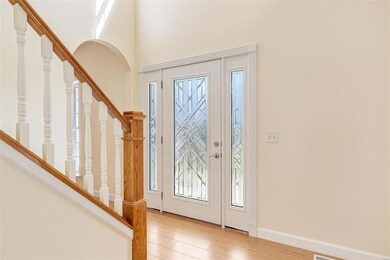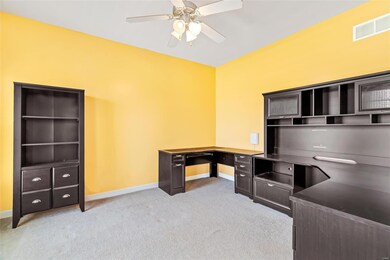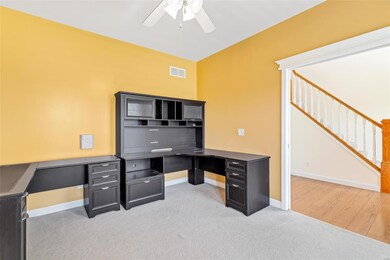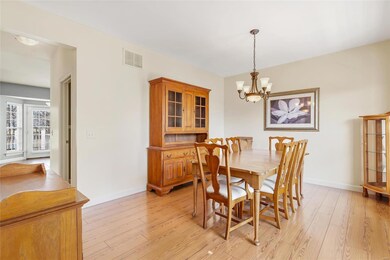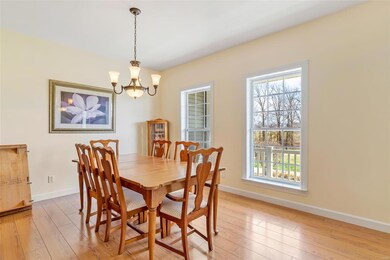
Estimated Value: $489,000 - $628,000
Highlights
- Horses Allowed On Property
- Open Floorplan
- Traditional Architecture
- Primary Bedroom Suite
- Deck
- Backs to Trees or Woods
About This Home
As of May 2022#0422-Welcome home to 351 Beverly Ann Dr, Troy. This 4+ bedroom, 3 1/2 bath 2-STY is beautifully situated on 3AC in Westmeir subdivision. 2STY entry foyer, front/back staircase, formal dining room, formal living/office, gas fireplace in living room, spacious kitchen w/granite countertops, center island, planning desk, black appliances and faux wood blinds. 4 sizeable bedrooms, master bedroom suite w/corner tub, separate shower and double vanity sink. Full finished walk out lower-level w/bar, great room, rec area, additional sleeping area w/ plenty of storage. 3 car side entry garage, composite deck, covered porch, patio and much more!! Troy R-III schools
Last Agent to Sell the Property
Tom Anderson Real Estate License #2014028594 Listed on: 03/23/2022
Home Details
Home Type
- Single Family
Est. Annual Taxes
- $4,616
Year Built
- Built in 2004
Lot Details
- 3 Acre Lot
- Cul-De-Sac
- Level Lot
- Backs to Trees or Woods
HOA Fees
- $22 Monthly HOA Fees
Parking
- 3 Car Garage
- Side or Rear Entrance to Parking
- Garage Door Opener
- Off-Street Parking
Home Design
- Traditional Architecture
- Vinyl Siding
Interior Spaces
- 2-Story Property
- Open Floorplan
- Wet Bar
- Ceiling Fan
- Gas Fireplace
- Insulated Windows
- Window Treatments
- Bay Window
- Two Story Entrance Foyer
- Family Room
- Living Room with Fireplace
- Formal Dining Room
- Partially Carpeted
- Fire and Smoke Detector
- Laundry on main level
Kitchen
- Eat-In Kitchen
- Electric Oven or Range
- Microwave
- Dishwasher
- Kitchen Island
- Granite Countertops
- Disposal
Bedrooms and Bathrooms
- Primary Bedroom Suite
- Walk-In Closet
- Dual Vanity Sinks in Primary Bathroom
- Whirlpool Tub and Separate Shower in Primary Bathroom
Partially Finished Basement
- Walk-Out Basement
- Basement Fills Entire Space Under The House
- Basement Ceilings are 8 Feet High
- Bedroom in Basement
- Finished Basement Bathroom
Outdoor Features
- Balcony
- Deck
- Covered patio or porch
Schools
- Lincoln Elem. Elementary School
- Troy South Middle School
- Troy Buchanan High School
Horse Facilities and Amenities
- Horses Allowed On Property
Utilities
- Forced Air Heating and Cooling System
- Well
- Electric Water Heater
- Water Softener is Owned
- Septic System
- High Speed Internet
Listing and Financial Details
- Assessor Parcel Number 158033000000023024
Community Details
Recreation
- Recreational Area
Ownership History
Purchase Details
Home Financials for this Owner
Home Financials are based on the most recent Mortgage that was taken out on this home.Similar Homes in Troy, MO
Home Values in the Area
Average Home Value in this Area
Purchase History
| Date | Buyer | Sale Price | Title Company |
|---|---|---|---|
| Reiter Joshua | -- | None Available |
Mortgage History
| Date | Status | Borrower | Loan Amount |
|---|---|---|---|
| Open | Reiter Joshua | $34,500 | |
| Open | Reiter Joshua | $276,000 | |
| Closed | Reiter Joshua | $50,000 | |
| Closed | Reiter Joshua | $209,200 | |
| Closed | Reiter Joshua | $211,499 | |
| Previous Owner | Saxe Shawn | $38,300 | |
| Previous Owner | Saxe Shawn | $254,000 | |
| Previous Owner | Saxe Shawn | $245,600 |
Property History
| Date | Event | Price | Change | Sq Ft Price |
|---|---|---|---|---|
| 05/02/2022 05/02/22 | Sold | -- | -- | -- |
| 04/01/2022 04/01/22 | Pending | -- | -- | -- |
| 03/29/2022 03/29/22 | Price Changed | $425,000 | -5.6% | $115 / Sq Ft |
| 03/23/2022 03/23/22 | For Sale | $450,000 | -- | $122 / Sq Ft |
Tax History Compared to Growth
Tax History
| Year | Tax Paid | Tax Assessment Tax Assessment Total Assessment is a certain percentage of the fair market value that is determined by local assessors to be the total taxable value of land and additions on the property. | Land | Improvement |
|---|---|---|---|---|
| 2024 | $4,616 | $74,068 | $6,365 | $67,703 |
| 2023 | $4,590 | $74,068 | $6,365 | $67,703 |
| 2022 | $3,859 | $61,965 | $6,365 | $55,600 |
| 2021 | $3,626 | $304,800 | $0 | $0 |
| 2020 | $3,154 | $264,960 | $0 | $0 |
| 2019 | $3,157 | $264,960 | $0 | $0 |
| 2018 | $3,256 | $51,279 | $0 | $0 |
| 2017 | $3,265 | $51,279 | $0 | $0 |
| 2016 | $2,800 | $42,884 | $0 | $0 |
| 2015 | $2,807 | $42,884 | $0 | $0 |
| 2014 | $2,814 | $42,884 | $0 | $0 |
| 2013 | -- | $42,884 | $0 | $0 |
Agents Affiliated with this Home
-
Kathleen Elmer

Seller's Agent in 2022
Kathleen Elmer
Tom Anderson Real Estate
(636) 358-9202
33 Total Sales
-
Bill Roemer

Buyer's Agent in 2022
Bill Roemer
Main St. Real Estate
(314) 629-8861
6 Total Sales
Map
Source: MARIS MLS
MLS Number: MIS22016946
APN: 158033000000023024
- 2190 State Highway 47
- 2190 Highway 47 W
- 0
- 310 Red Wing Ct
- 0 Westridge Dr
- 0 Westborough Estates (Lot 58)
- 0 Westborough Estates (Lot 57)
- 0 Westborough Estates (Lot 5)
- 0 Westborough Estates (Lot 42)
- 432 Westridge Dr
- 0 Westborough Estates (Lot 60)
- 453 Westridge Dr
- 456 Westridge Dr
- 459 Westridge Dr
- 211 Westhampton Dr
- 152 Westborough Dr
- 42 + - Acres Snyder Rd
- 1019 Judy Ln
- 36 Southgate Dr
- 6409 Bobeen Ln
- 351 Beverly Ann Dr
- 341 Beverly Ann Dr
- 346 Beverly Ann Dr
- 331 Beverly Ann Dr
- 265 Sun Swept Dr
- 269 Sun Swept Dr
- 275 Sun Swept Dr
- 336 Beverly Ann Dr
- 261 Sun Swept Dr
- 326 Beverly Ann Dr
- 250 Bo Ct
- 321 Beverly Ann Dr
- 230 Bo Ct
- 266 Sun Swept Dr
- 1901 Sun Trail Dr
- 251 Bo Ct
- 400 Sydna Ct
- 311 Beverly Ann Dr
- 281 Sun Swept Dr
- 257 Sun Swept Dr
