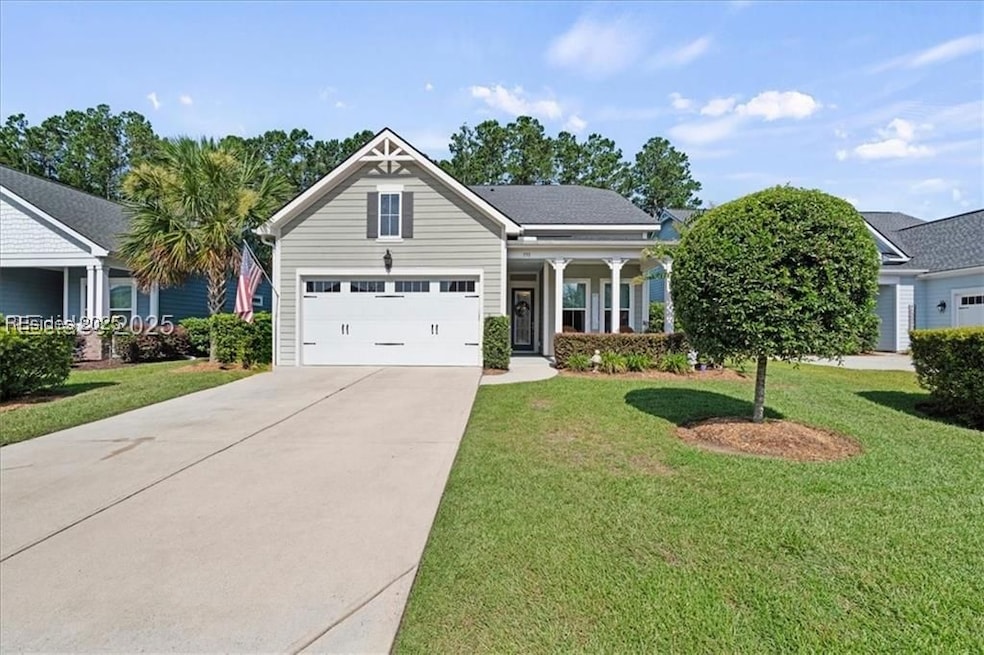
$639,000
- 3 Beds
- 2.5 Baths
- 2,680 Sq Ft
- 107 Fording Bend
- Bluffton, SC
Enjoy turnkey living with all exterior maintenance and insurance covered in the HOA, plus award-winning amenities in Hampton Lake! This freshly painted home has beautiful wood floors throughout the main living areas, creating a warm, inviting feel. The open-concept layout features a gourmet kitchen with granite countertops and a spacious island, seamlessly connecting to the soaring great room
Anthony Mascolo Keller Williams Realty






