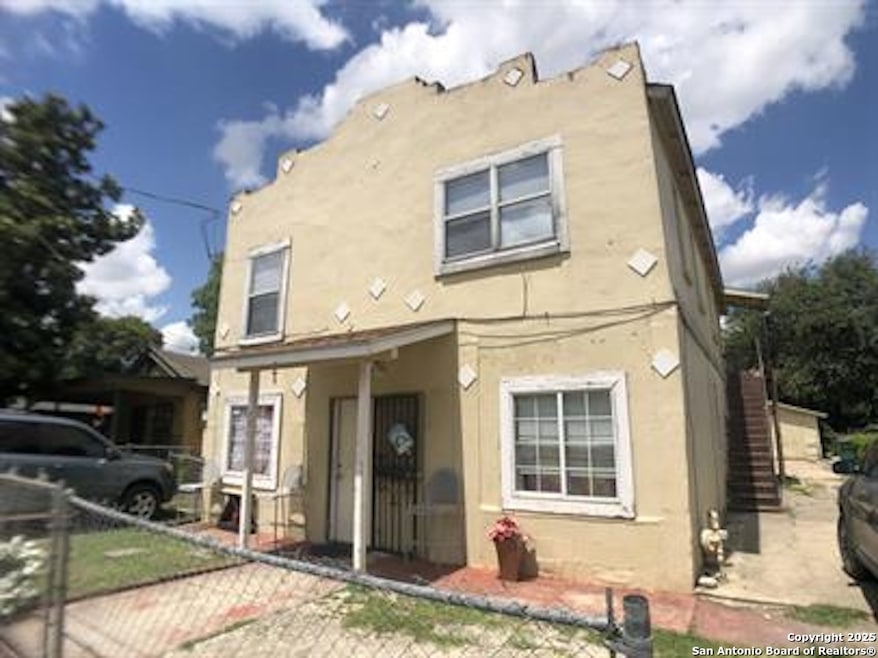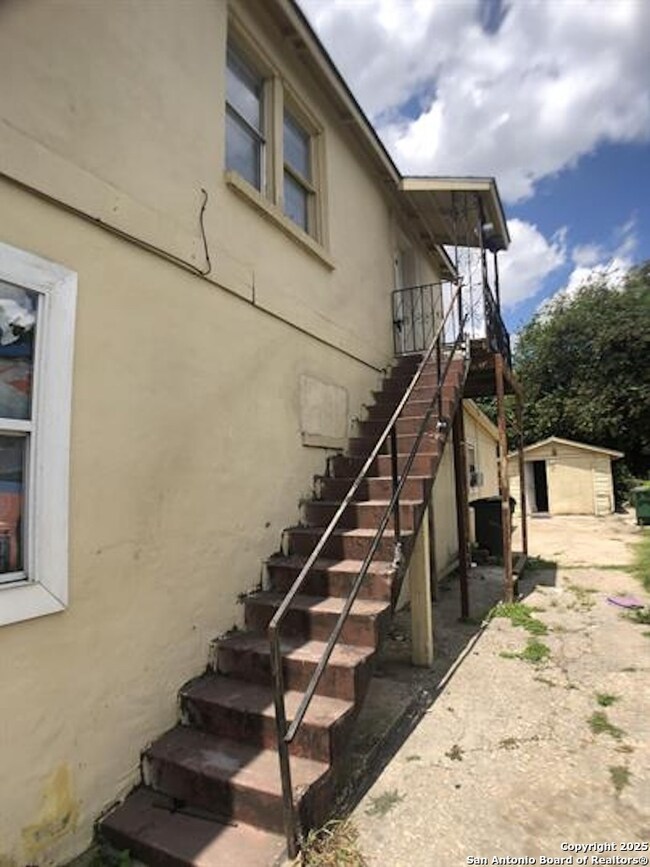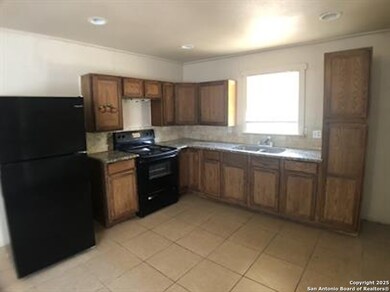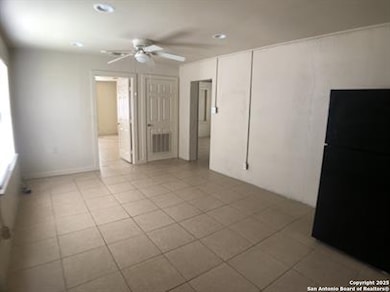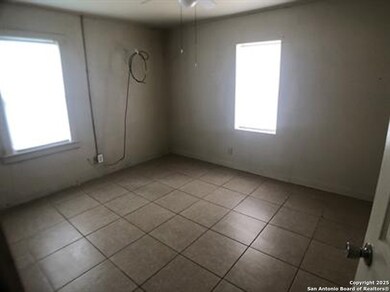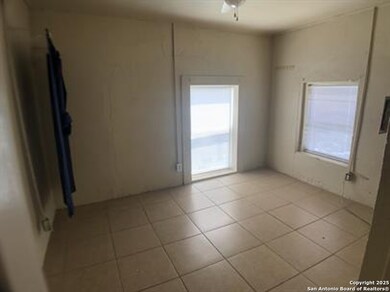351 Cortez Ave Unit 2 San Antonio, TX 78237
Prospect Hill Neighborhood
4
Beds
1
Bath
2,782
Sq Ft
6,795
Sq Ft Lot
About This Home
$700 DEPOSIT SPECIAL for qualifying applicants!!! 4 bedroom upstairs unit, all tile floors throughout. Range and refrigerator included. Washer/dryer hookups. Ceiling fans. Pets allowed, please no aggressive breeds.
Home Details
Home Type
- Single Family
Year Built
- Built in 1945
Interior Spaces
- 2,782 Sq Ft Home
- 2-Story Property
- Ceiling Fan
- Window Treatments
Bedrooms and Bathrooms
- 4 Bedrooms
- 1 Full Bathroom
Schools
- Frey Elementary School
- Wrenn Middle School
- Jfk High School
Additional Features
- 6,795 Sq Ft Lot
- Central Heating and Cooling System
Community Details
- Las Palmas Subdivision
Listing and Financial Details
- Assessor Parcel Number 081260011010
Map
Source: San Antonio Board of REALTORS®
MLS Number: 1858910
Nearby Homes
- 943 S San Eduardo Ave
- 902 S San Eduardo Ave
- 1406 Castroville Rd
- 222 Cortez Ave
- 1517 Madrid St
- 229 Juanita Ave
- 237 Juanita Ave
- 1021 Madrid St
- 515 Chipinque
- 1413 Romero
- 326 Balboa Ave
- 1702 Madrid St
- 143 Toltec
- 703 S San Augustine Ave
- 1703 Allende Dr
- 402 Chipinque
- 831 S San Eduardo Ave
- 310 Chipinque
- 1819 Madrid St
- 1205 Dahlgreen Ave
- 1215 Castroville Rd
- 902 S San Eduardo Ave
- 752 S San Manuel St
- 3907 Eldridge Ave
- 509 S San Felipe Ave
- 109 Remolino
- 4613 W César E Chávez Blvd
- 335 S San Eduardo Ave
- 438 S San Joaquin Ave Unit 1
- 1907 Barney Ave
- 1414 Merida St
- 214 S San Dario Ave
- 1335 Jewett St
- 5635 W Cesar e Chavez Blvd
- 3537 S Laredo St
- 134 Arizona
- 2417 Castroville Rd Unit 1202
- 907 SW 37th St Unit B
- 3522 San Luis St
- 3019 Colima St
