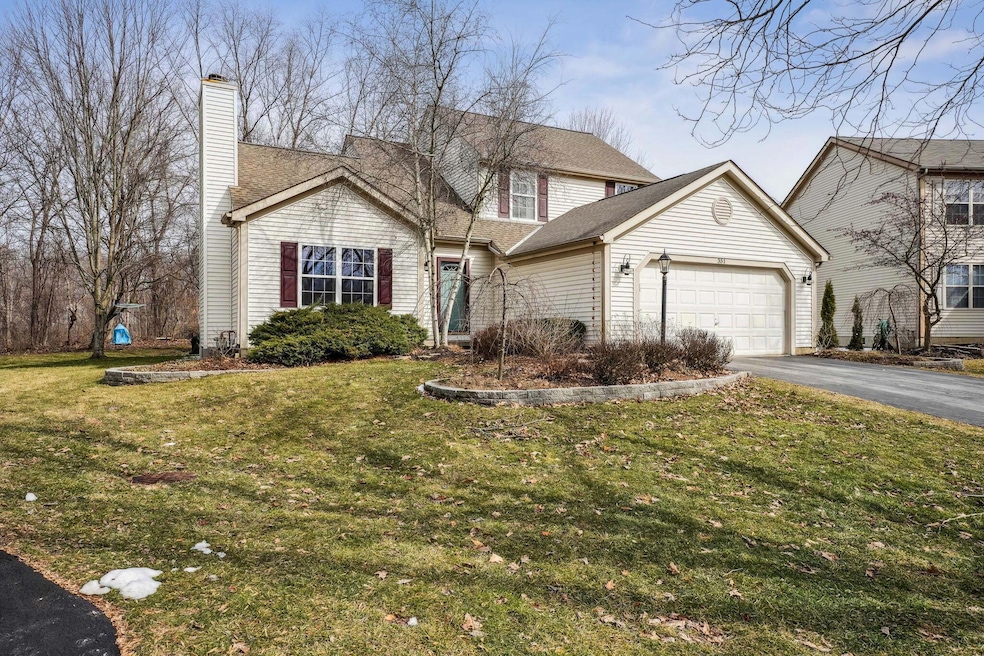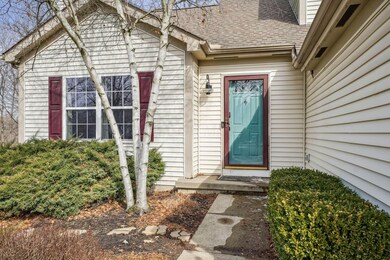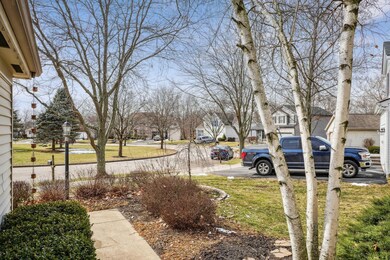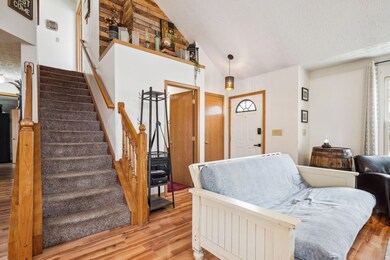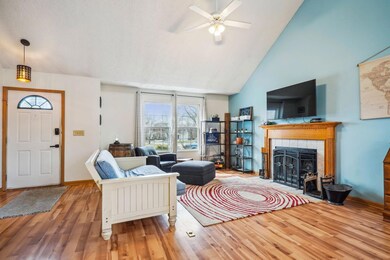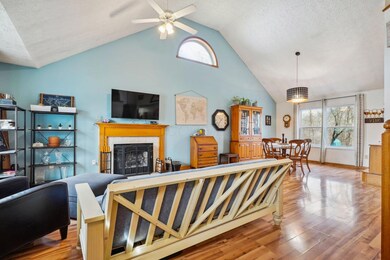
351 Crafton Trail Loop Blacklick, OH 43004
East Broad NeighborhoodHighlights
- Wooded Lot
- Main Floor Primary Bedroom
- Great Room
- Lincoln High School Rated A-
- Loft
- Cul-De-Sac
About This Home
As of April 2025Welcome to 351 Crafton Trail Loop! This large, semi-private lot backs up to Blacklick Ridge Community Park. Enter into the great room complete with wood burning fireplace, dining area, and vaulted ceiling that is open to the loft above. The kitchen features black appliances, plenty of cabinets, pantry, and double oven. Convenient first floor owner's suite includes walk-in closet and large bath with double vanity. The loft upstairs features a very unique climbing wall, and makes a great play space or office. Partially finished basement has rec room and cement capped crawl. Concrete patio out back is perfect for relaxing and leads to the big back yard with fenced garden area! Gahanna Schools. Just 3 miles from 270 and close to everything E Broad St has to offer!
Last Agent to Sell the Property
Cutler Real Estate License #2005008010 Listed on: 02/28/2025
Home Details
Home Type
- Single Family
Est. Annual Taxes
- $6,461
Year Built
- Built in 2002
Lot Details
- 0.29 Acre Lot
- Cul-De-Sac
- Wooded Lot
HOA Fees
- $13 Monthly HOA Fees
Parking
- 2 Car Attached Garage
Home Design
- Block Foundation
- Vinyl Siding
Interior Spaces
- 2,086 Sq Ft Home
- 2-Story Property
- Great Room
- Loft
- Partial Basement
- Laundry on main level
Kitchen
- Gas Range
- Microwave
- Dishwasher
Flooring
- Carpet
- Laminate
- Vinyl
Bedrooms and Bathrooms
- 3 Bedrooms | 1 Primary Bedroom on Main
Outdoor Features
- Patio
Utilities
- Forced Air Heating and Cooling System
- Heating System Uses Gas
Community Details
- Association Phone (614) 376-4896
- Blacklick Ridge HOA
Listing and Financial Details
- Assessor Parcel Number 170-003076
Ownership History
Purchase Details
Home Financials for this Owner
Home Financials are based on the most recent Mortgage that was taken out on this home.Purchase Details
Home Financials for this Owner
Home Financials are based on the most recent Mortgage that was taken out on this home.Purchase Details
Home Financials for this Owner
Home Financials are based on the most recent Mortgage that was taken out on this home.Similar Homes in the area
Home Values in the Area
Average Home Value in this Area
Purchase History
| Date | Type | Sale Price | Title Company |
|---|---|---|---|
| Warranty Deed | $368,000 | Crown Search Box | |
| Warranty Deed | $169,000 | None Available | |
| Survivorship Deed | $197,500 | Transohio Residential Title |
Mortgage History
| Date | Status | Loan Amount | Loan Type |
|---|---|---|---|
| Open | $312,800 | New Conventional | |
| Previous Owner | $165,000 | New Conventional | |
| Previous Owner | $165,938 | FHA | |
| Previous Owner | $195,327 | FHA |
Property History
| Date | Event | Price | Change | Sq Ft Price |
|---|---|---|---|---|
| 04/10/2025 04/10/25 | Sold | $368,000 | +0.8% | $176 / Sq Ft |
| 03/15/2025 03/15/25 | Price Changed | $364,900 | -2.7% | $175 / Sq Ft |
| 03/08/2025 03/08/25 | Price Changed | $374,900 | -1.3% | $180 / Sq Ft |
| 02/28/2025 02/28/25 | For Sale | $379,900 | +124.8% | $182 / Sq Ft |
| 08/13/2012 08/13/12 | Sold | $169,000 | -3.4% | $92 / Sq Ft |
| 07/14/2012 07/14/12 | Pending | -- | -- | -- |
| 07/02/2012 07/02/12 | For Sale | $174,900 | -- | $95 / Sq Ft |
Tax History Compared to Growth
Tax History
| Year | Tax Paid | Tax Assessment Tax Assessment Total Assessment is a certain percentage of the fair market value that is determined by local assessors to be the total taxable value of land and additions on the property. | Land | Improvement |
|---|---|---|---|---|
| 2024 | $6,549 | $114,910 | $31,500 | $83,410 |
| 2023 | $6,461 | $114,905 | $31,500 | $83,405 |
| 2022 | $5,726 | $79,770 | $17,500 | $62,270 |
| 2021 | $5,562 | $79,770 | $17,500 | $62,270 |
| 2020 | $5,525 | $79,770 | $17,500 | $62,270 |
| 2019 | $4,458 | $63,910 | $14,000 | $49,910 |
| 2018 | $4,222 | $63,910 | $14,000 | $49,910 |
| 2017 | $4,048 | $63,910 | $14,000 | $49,910 |
| 2016 | $4,002 | $56,840 | $14,210 | $42,630 |
| 2015 | $4,011 | $56,840 | $14,210 | $42,630 |
| 2014 | $3,858 | $56,840 | $14,210 | $42,630 |
| 2013 | $1,878 | $56,840 | $14,210 | $42,630 |
Agents Affiliated with this Home
-
E
Seller's Agent in 2025
ERIC GLEDHILL
Cutler Real Estate
(614) 610-1417
3 in this area
118 Total Sales
-

Seller Co-Listing Agent in 2025
Eric Hammersmith
Cutler Real Estate
(614) 800-2300
3 in this area
45 Total Sales
-

Buyer's Agent in 2025
Lauren Swieterman
Coldwell Banker Realty
(614) 352-0723
1 in this area
44 Total Sales
-
B
Seller's Agent in 2012
Barbara Neff
Coldwell Banker Realty
-

Buyer's Agent in 2012
M. Beth Kiefaber
Coldwell Banker Realty
(614) 361-6650
50 Total Sales
Map
Source: Columbus and Central Ohio Regional MLS
MLS Number: 225005564
APN: 170-003076
- 7498 Call Rd Unit 110E
- 241 Glenkirk Dr Unit 107F
- 302 Streamwater Ct
- 427 Streamwater Dr
- 203 Hawkins Ln Unit 91E
- 169 Malloy Ln Unit 23A
- 154 Hawkins Ln
- 388 Rocky Springs Dr
- 417 Hannifin Dr
- 7619 Rippingale St
- 7589 Swindon St
- 7831 Fairfax Loop Dr
- 605 Kingshurst Dr
- 7684 Farm Hill Dr
- 6972 Shady Rock Ln
- 653 Kingshurst Dr
- 7781 Hazelton St
- 596 Altona Dr
- 7805 Crawford Farms Dr
- 6845 Taylor Rd
