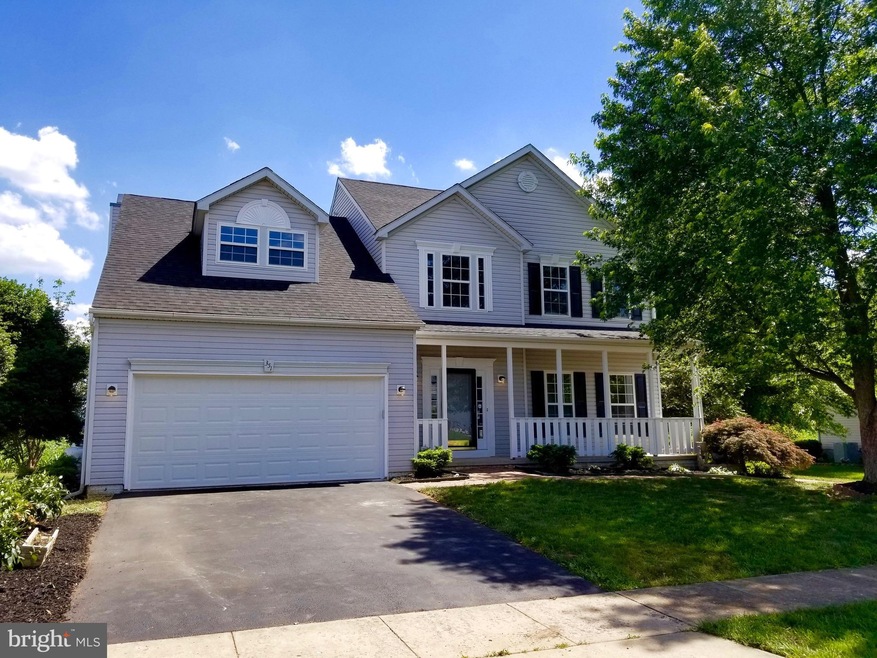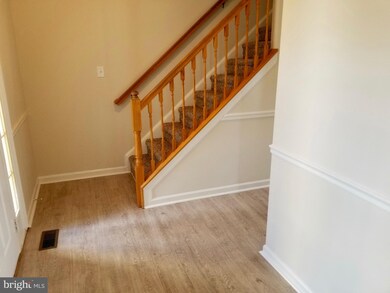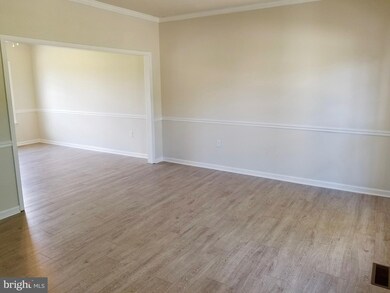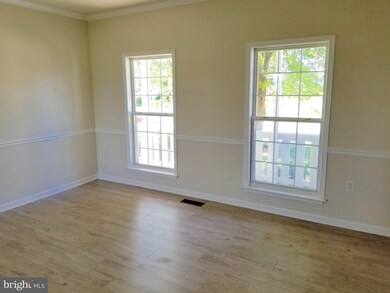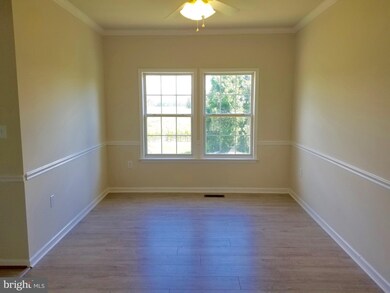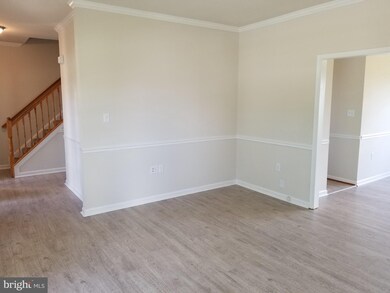
351 Crosswinds Dr Charles Town, WV 25414
Estimated Value: $393,000 - $458,000
Highlights
- Open Floorplan
- Space For Rooms
- Mud Room
- Colonial Architecture
- Combination Kitchen and Living
- Game Room
About This Home
As of July 2017You'll have ample living space to spread out in with this gorgeous home in the Community of Crosswinds. Offering 5 BR, 3.5 BA, formal living and dining room, large kitchen with breakfast nook, family room with fireplace, fully finished basement, 2-car garage, and large back deck. All sitting on a lovely lot that backs to a quiet cornfield with peaceful views. Fully updated for that brand new feel!
Home Details
Home Type
- Single Family
Est. Annual Taxes
- $1,625
Year Built
- Built in 1998 | Remodeled in 2017
Lot Details
- 6,800 Sq Ft Lot
- Property is in very good condition
- Property is zoned 101
HOA Fees
- $25 Monthly HOA Fees
Parking
- 2 Car Attached Garage
- Front Facing Garage
- Off-Street Parking
Home Design
- Colonial Architecture
- Asphalt Roof
- Vinyl Siding
Interior Spaces
- Property has 3 Levels
- Open Floorplan
- Screen For Fireplace
- Fireplace Mantel
- Mud Room
- Entrance Foyer
- Family Room
- Combination Kitchen and Living
- Dining Area
- Game Room
- Washer and Dryer Hookup
Kitchen
- Breakfast Area or Nook
- Eat-In Kitchen
- Electric Oven or Range
- Microwave
- Ice Maker
- Dishwasher
- Kitchen Island
Bedrooms and Bathrooms
- 5 Bedrooms
- En-Suite Primary Bedroom
- En-Suite Bathroom
- 3.5 Bathrooms
Finished Basement
- Heated Basement
- Basement Fills Entire Space Under The House
- Walk-Up Access
- Connecting Stairway
- Side Exterior Basement Entry
- Space For Rooms
- Basement Windows
Schools
- Charles Town Middle School
- Washington High School
Utilities
- Central Air
- Heat Pump System
- Electric Water Heater
Community Details
- Crosswinds Subdivision
Listing and Financial Details
- Tax Lot 10
- Assessor Parcel Number 190218A001000000000
Ownership History
Purchase Details
Home Financials for this Owner
Home Financials are based on the most recent Mortgage that was taken out on this home.Purchase Details
Home Financials for this Owner
Home Financials are based on the most recent Mortgage that was taken out on this home.Purchase Details
Home Financials for this Owner
Home Financials are based on the most recent Mortgage that was taken out on this home.Purchase Details
Home Financials for this Owner
Home Financials are based on the most recent Mortgage that was taken out on this home.Purchase Details
Home Financials for this Owner
Home Financials are based on the most recent Mortgage that was taken out on this home.Similar Homes in Charles Town, WV
Home Values in the Area
Average Home Value in this Area
Purchase History
| Date | Buyer | Sale Price | Title Company |
|---|---|---|---|
| Bartell Russell | $264,900 | None Available | |
| R & D Investments Llc | $145,000 | None Available | |
| R & D Investments Llc | $107,880 | None Available | |
| Bogden Patrick M | $170,000 | None Available | |
| Us Bank N A | $170,302 | None Available | |
| Cabrera Juan E | $377,725 | None Available |
Mortgage History
| Date | Status | Borrower | Loan Amount |
|---|---|---|---|
| Open | Bartell Russell | $311,762 | |
| Open | Bartell Russell O | $776,000 | |
| Closed | Bartell Russell | $240,562 | |
| Previous Owner | R & D Investments Llc | $170,000 | |
| Previous Owner | Bogden Patrick M | $166,920 | |
| Previous Owner | Cabrera Juan E | $37,772 | |
| Previous Owner | Cabrera Juan E | $302,180 | |
| Previous Owner | Osteen Erick A | $36,000 |
Property History
| Date | Event | Price | Change | Sq Ft Price |
|---|---|---|---|---|
| 07/03/2017 07/03/17 | Sold | $245,000 | -5.7% | $74 / Sq Ft |
| 06/10/2017 06/10/17 | Pending | -- | -- | -- |
| 06/09/2017 06/09/17 | For Sale | $259,900 | -- | $78 / Sq Ft |
Tax History Compared to Growth
Tax History
| Year | Tax Paid | Tax Assessment Tax Assessment Total Assessment is a certain percentage of the fair market value that is determined by local assessors to be the total taxable value of land and additions on the property. | Land | Improvement |
|---|---|---|---|---|
| 2024 | $2,507 | $214,200 | $48,800 | $165,400 |
| 2023 | $2,502 | $214,200 | $48,800 | $165,400 |
| 2022 | $2,104 | $176,600 | $32,300 | $144,300 |
| 2021 | $1,960 | $161,400 | $32,300 | $129,100 |
| 2020 | $1,837 | $161,400 | $32,300 | $129,100 |
| 2019 | $1,819 | $156,900 | $26,300 | $130,600 |
| 2018 | $1,722 | $146,600 | $20,600 | $126,000 |
| 2017 | $1,629 | $138,700 | $11,300 | $127,400 |
| 2016 | $1,625 | $138,700 | $11,300 | $127,400 |
| 2015 | $1,556 | $132,100 | $11,300 | $120,800 |
| 2014 | $1,676 | $142,600 | $11,300 | $131,300 |
Agents Affiliated with this Home
-
Andrew Johnson

Seller's Agent in 2017
Andrew Johnson
Touchstone Realty, LLC
(304) 283-0723
8 in this area
119 Total Sales
-
Elizabeth Sager

Buyer's Agent in 2017
Elizabeth Sager
Samson Properties
(703) 380-6884
3 in this area
59 Total Sales
Map
Source: Bright MLS
MLS Number: 1000222399
APN: 02-18A-00100000
- 139 Okanagan Dr
- HOMESITE 43 Armistead Place
- HOMESITE 161 Armistead Place
- HOMESITE 163 Armistead Place
- 278 Triberg Dr Unit POWELL FLOORPLAN
- 30 Barksdale Ct
- TBB Bolingbroke Way Unit YORK II GARAGE
- HOMESITE 75 Bolingbroke Way
- HOMESITE 36 Armistead Place
- HOMESITE 33 Armistead Place
- 77 Aragon Dr
- 77 Aragon Dr
- 77 Aragon Dr
- 77 Aragon Dr
- 77 Aragon Dr
- 77 Aragon Dr
- 77 Aragon Dr
- HOMESITE 77 Bolingbroke Way
- HOMESITE 39 Armistead Place
- HOMESITE 34 Armistead Place
- 351 Crosswinds Dr
- 335 Crosswinds Dr
- 367 Crosswinds Dr
- 342 Crosswinds Dr
- 362 Crosswinds Dr
- 317 Crosswinds Dr
- 326 Crosswinds Dr
- 383 Crosswinds Dr
- 384 Crosswinds Dr
- 44 Gentle Breeze Ln
- 310 Crosswinds Dr
- 62 Gentle Breeze Ln
- 32 Gentle Breeze Ln
- 397 Crosswinds Dr
- 80 Gentle Breeze Ln
- 422 Crosswinds Dr
- 294 Crosswinds Dr
- 287 Crosswinds Dr
- 407 Crosswinds Dr
- 94 Gentle Breeze Ln
