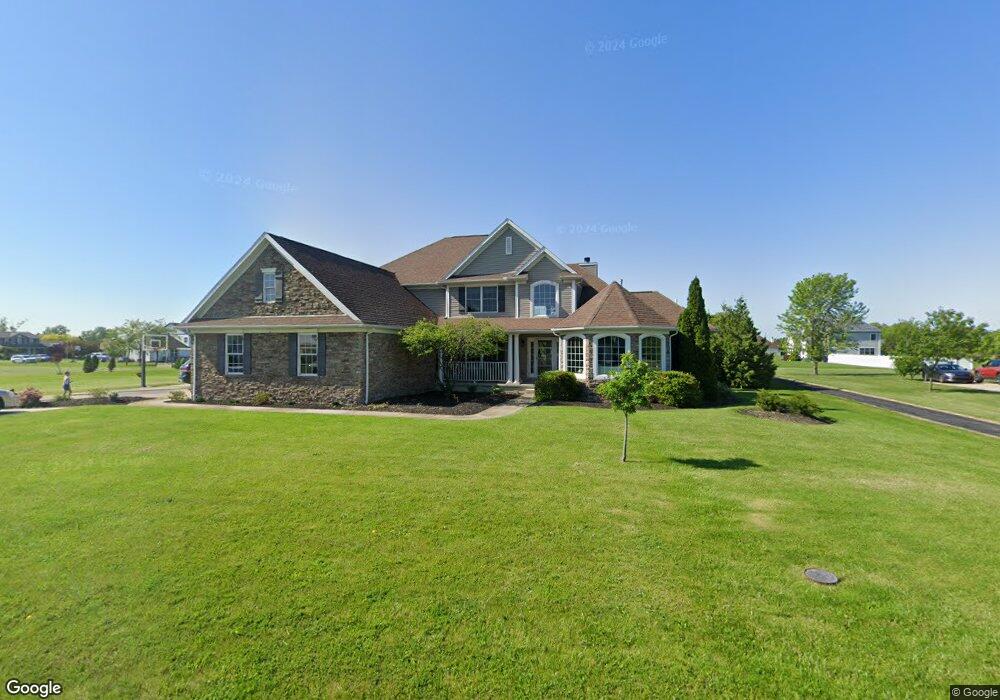
351 E Bayview Dr Port Clinton, OH 43452
Estimated Value: $568,000 - $912,000
Highlights
- Beach Access
- Bay View
- Formal Dining Room
- Spa
- Main Floor Primary Bedroom
- 3 Car Attached Garage
About This Home
As of April 2015Beautiful, state of the art, 2 story home with views of the Sandusky Bay. A cook's dream kitchen with Electrolux stainless steel appliances, including gas range with hood vent, double ovens, dishwasher, side by side freezer on bottom refrigerator. Custom stone fireplace in LR goes to the vaulted ceiling. Wet bar with wine cooler, wine rack, plenty of storage. 2nd floor loft area provides additional FR or rec room. Large mudroom adjacent to garage entry with built in Oak Locker-like storage compartments. 2 full baths serve 3 spacious BR on 2nd floor. One full bath is in a jack & jill style with direct access from 2 BRs. Master suite is sweet! Very spacious and accommodating with a huge walk-in shower. 3 bay garage, tastefully landscaped and attractive exterior architecture welcomes you home. Full basement provides storage galore!
Last Listed By
Debbie Conte
Century 21 Bolte Real Estate License #2001001155 Listed on: 09/26/2014
Home Details
Home Type
- Single Family
Est. Annual Taxes
- $5,294
Year Built
- Built in 2010
Lot Details
- 0.75 Acre Lot
- Lot Dimensions are 121 x 271
- Property is zoned Res.
Parking
- 3 Car Attached Garage
Home Design
- Fiberglass Roof
- Vinyl Siding
Interior Spaces
- 3,470 Sq Ft Home
- 2-Story Property
- Wet Bar
- Ceiling Fan
- Wood Burning Fireplace
- Thermal Pane Windows
- Entrance Foyer
- Family Room on Second Floor
- Living Room
- Formal Dining Room
- Bay Views
- Home Security System
- Laundry Room
Kitchen
- Range
- Microwave
- Dishwasher
- Disposal
Bedrooms and Bathrooms
- 4 Bedrooms
- Primary Bedroom on Main
Basement
- Basement Fills Entire Space Under The House
- Sump Pump
Outdoor Features
- Spa
- Beach Access
Utilities
- Forced Air Heating and Cooling System
- Heating System Uses Propane
- Vented Exhaust Fan
- Septic Tank
- Leach Field
Community Details
- Property has a Home Owners Association
- Millinger Farm On The Bay Subdivision
Listing and Financial Details
- Assessor Parcel Number 0200732609689007
Ownership History
Purchase Details
Home Financials for this Owner
Home Financials are based on the most recent Mortgage that was taken out on this home.Purchase Details
Home Financials for this Owner
Home Financials are based on the most recent Mortgage that was taken out on this home.Similar Homes in Port Clinton, OH
Home Values in the Area
Average Home Value in this Area
Purchase History
| Date | Buyer | Sale Price | Title Company |
|---|---|---|---|
| Soderberg David A | $450,000 | Tct | |
| Nilson Wade T J | $48,000 | Attorney |
Mortgage History
| Date | Status | Borrower | Loan Amount |
|---|---|---|---|
| Closed | Soderberg David A | $158,400 | |
| Closed | Soderberg David A | $250,000 | |
| Closed | Nilson Wade Tj | $329,000 | |
| Closed | Nilson Wade T J | $41,500 | |
| Closed | Nilson Wade T J | $373,500 |
Property History
| Date | Event | Price | Change | Sq Ft Price |
|---|---|---|---|---|
| 04/07/2015 04/07/15 | Sold | $450,000 | -9.1% | $130 / Sq Ft |
| 04/03/2015 04/03/15 | Pending | -- | -- | -- |
| 09/26/2014 09/26/14 | For Sale | $495,000 | -- | $143 / Sq Ft |
Tax History Compared to Growth
Tax History
| Year | Tax Paid | Tax Assessment Tax Assessment Total Assessment is a certain percentage of the fair market value that is determined by local assessors to be the total taxable value of land and additions on the property. | Land | Improvement |
|---|---|---|---|---|
| 2024 | $7,293 | $217,757 | $29,572 | $188,185 |
| 2023 | $7,293 | $177,751 | $16,898 | $160,853 |
| 2022 | $6,480 | $177,751 | $16,898 | $160,853 |
| 2021 | $6,472 | $177,750 | $16,900 | $160,850 |
| 2020 | $6,742 | $177,750 | $16,900 | $160,850 |
| 2019 | $5,293 | $142,040 | $16,900 | $125,140 |
| 2018 | $5,213 | $142,040 | $16,900 | $125,140 |
| 2017 | $5,060 | $135,620 | $16,900 | $118,720 |
| 2016 | $5,072 | $135,620 | $16,900 | $118,720 |
| 2015 | $5,232 | $135,620 | $16,900 | $118,720 |
| 2014 | $2,639 | $135,620 | $16,900 | $118,720 |
| 2013 | $5,294 | $135,620 | $16,900 | $118,720 |
Agents Affiliated with this Home
-
D
Seller's Agent in 2015
Debbie Conte
Century 21 Bolte Real Estate
-
D
Seller Co-Listing Agent in 2015
Default zSystem
zSystem Default
-
Jeffrey Morgan

Buyer's Agent in 2015
Jeffrey Morgan
Weichert, Realtors-Morgan Rlty
(419) 341-6759
53 Total Sales
Map
Source: Firelands Association of REALTORS®
MLS Number: 20145586
APN: 020-0732609689007
- 351 E Bayview Dr
- 331 E Bayview Dr
- 371 E Bayview Dr
- 1940 Douglas Ave
- 1989 S Sanbay Dr
- 1941 Douglas Ave
- 350 E Bayview Dr
- 370 E Bayview Dr
- 1941 S Douglas Ave
- 1941 S Sanbay Dr
- 330 E Bayview Dr
- 1924 Fulton St
- 1982 Fulton St
- 304 E Bayview Dr
- 1890 Douglas Ave
- 1891 S Sanbay Dr
- 280 E Bayview Dr
- 1940 S Sanbay Dr
- 1985 Fulton St
- 256 E Bayview Dr
