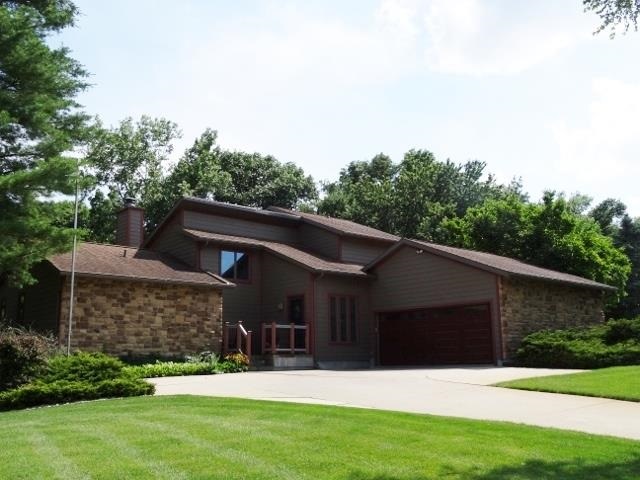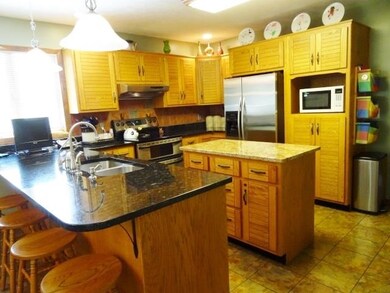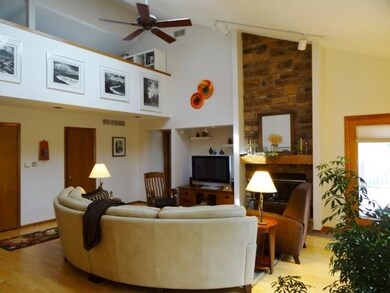
351 E High Circle Dr Warsaw, IN 46580
Highlights
- In Ground Pool
- 1.11 Acre Lot
- Cathedral Ceiling
- Eisenhower Elementary School Rated A-
- Living Room with Fireplace
- Wood Flooring
About This Home
As of June 2021Spacious updated contemporary home located on a cul-de-sac in the popular Southbrook Park subdivision. This immaculately kept home offers 4 bedrooms; 3.5 baths. The main level offers an open kitchen with granite counter tops and dining area; large living room with fireplace and deck overlooking the well-manicured backyard; plus a large master suite. The upper level offers 2 bedrooms with Jack & Jill bath, along with a nice reading nook in the loft. The lower level offers a nice sized family room with patio, bedroom, full bath, utility/storage area, and a large work shop/man cave. Don't miss the beautifully landscaped in-ground pool area! Special attention has been paid to the yard and landscaping on this immaculate 1.5 lot property. Recent updates include counter tops, flooring, paint, light fixtures, & pool liner. Maintenance free composite deck & fiber cement siding! Wired for a generator (generator not included). Zoned heating & cooling so the upstairs can stay cool during those hot summer months.
Last Buyer's Agent
Donna Arnett
RE/MAX Results- Warsaw

Home Details
Home Type
- Single Family
Est. Annual Taxes
- $1,693
Year Built
- Built in 1986
Lot Details
- 1.11 Acre Lot
- Cul-De-Sac
- Rural Setting
- Wood Fence
- Landscaped
Home Design
- Shingle Roof
Interior Spaces
- 1.5-Story Property
- Cathedral Ceiling
- Ceiling Fan
- Skylights
- Gas Log Fireplace
- Living Room with Fireplace
- Workshop
- Wood Flooring
- Fire and Smoke Detector
- Gas Dryer Hookup
Kitchen
- Eat-In Kitchen
- Electric Oven or Range
- Kitchen Island
- Stone Countertops
- Utility Sink
- Disposal
Bedrooms and Bathrooms
- 4 Bedrooms
- En-Suite Primary Bedroom
- Walk-In Closet
- Bathtub With Separate Shower Stall
- Garden Bath
Attic
- Storage In Attic
- Pull Down Stairs to Attic
Finished Basement
- Walk-Out Basement
- 1 Bathroom in Basement
- 1 Bedroom in Basement
Parking
- 2 Car Attached Garage
- Garage Door Opener
Outdoor Features
- In Ground Pool
- Balcony
- Patio
Utilities
- Forced Air Heating and Cooling System
- High-Efficiency Furnace
- Heating System Uses Gas
- Generator Hookup
- Private Company Owned Well
- Well
- Septic System
- Cable TV Available
Community Details
- Community Pool
Listing and Financial Details
- Assessor Parcel Number 43-11-28-400-078.000-031
Ownership History
Purchase Details
Home Financials for this Owner
Home Financials are based on the most recent Mortgage that was taken out on this home.Similar Homes in the area
Home Values in the Area
Average Home Value in this Area
Purchase History
| Date | Type | Sale Price | Title Company |
|---|---|---|---|
| Warranty Deed | $330,000 | None Available |
Mortgage History
| Date | Status | Loan Amount | Loan Type |
|---|---|---|---|
| Open | $100,000 | New Conventional | |
| Previous Owner | $249,340 | VA | |
| Previous Owner | $261,076 | VA | |
| Previous Owner | $120,150 | Future Advance Clause Open End Mortgage |
Property History
| Date | Event | Price | Change | Sq Ft Price |
|---|---|---|---|---|
| 06/07/2021 06/07/21 | Sold | $330,000 | +3.2% | $105 / Sq Ft |
| 04/19/2021 04/19/21 | Pending | -- | -- | -- |
| 04/17/2021 04/17/21 | For Sale | $319,900 | +24.2% | $102 / Sq Ft |
| 10/17/2014 10/17/14 | Sold | $257,500 | -4.6% | $82 / Sq Ft |
| 09/22/2014 09/22/14 | Pending | -- | -- | -- |
| 06/30/2014 06/30/14 | For Sale | $269,900 | -- | $86 / Sq Ft |
Tax History Compared to Growth
Tax History
| Year | Tax Paid | Tax Assessment Tax Assessment Total Assessment is a certain percentage of the fair market value that is determined by local assessors to be the total taxable value of land and additions on the property. | Land | Improvement |
|---|---|---|---|---|
| 2024 | $3,563 | $413,900 | $49,000 | $364,900 |
| 2023 | $3,179 | $385,600 | $49,000 | $336,600 |
| 2022 | $3,135 | $355,400 | $49,000 | $306,400 |
| 2021 | $2,388 | $279,300 | $40,700 | $238,600 |
| 2020 | $2,419 | $285,700 | $40,700 | $245,000 |
| 2019 | $2,195 | $268,400 | $42,100 | $226,300 |
| 2018 | $2,190 | $257,900 | $42,100 | $215,800 |
| 2017 | $1,947 | $246,300 | $42,100 | $204,200 |
| 2016 | $2,068 | $243,000 | $42,100 | $200,900 |
| 2014 | $1,559 | $213,200 | $37,900 | $175,300 |
| 2013 | $1,559 | $206,800 | $37,900 | $168,900 |
Agents Affiliated with this Home
-

Seller's Agent in 2021
Phillip Kuhn
RE/MAX
(574) 386-9271
7 in this area
148 Total Sales
-

Seller's Agent in 2014
Kathy Hamman
RE/MAX
(574) 551-9492
16 in this area
111 Total Sales
-
D
Buyer's Agent in 2014
Donna Arnett
RE/MAX
Map
Source: Indiana Regional MLS
MLS Number: 201426966
APN: 43-11-28-400-078.000-031
- 634 E Wildwood Dr
- 431 E Lynnwood Dr N
- 813 E Dresdin Dr
- TBD Dresdin Dr Unit 31
- TBD Dresdin Dr Unit 20
- TBD Dresdin Dr Unit 17
- TBD Dresdin Dr Unit 15
- TBD Dresdin Dr Unit 14
- 105 Southfield Rd
- TBD Lake John Cir
- 2604 Huffman St
- * W 200 S
- 215 Mockingbird Ln
- 2252 Highlander Dr Unit 51
- 2116 Lindenwood Ave
- 1617 Ranch Rd
- 222 Salman Dr
- 215 Longrifle Rd Unit 26
- 150 Wagon Wheel Dr
- 1210 Country Club Dr






