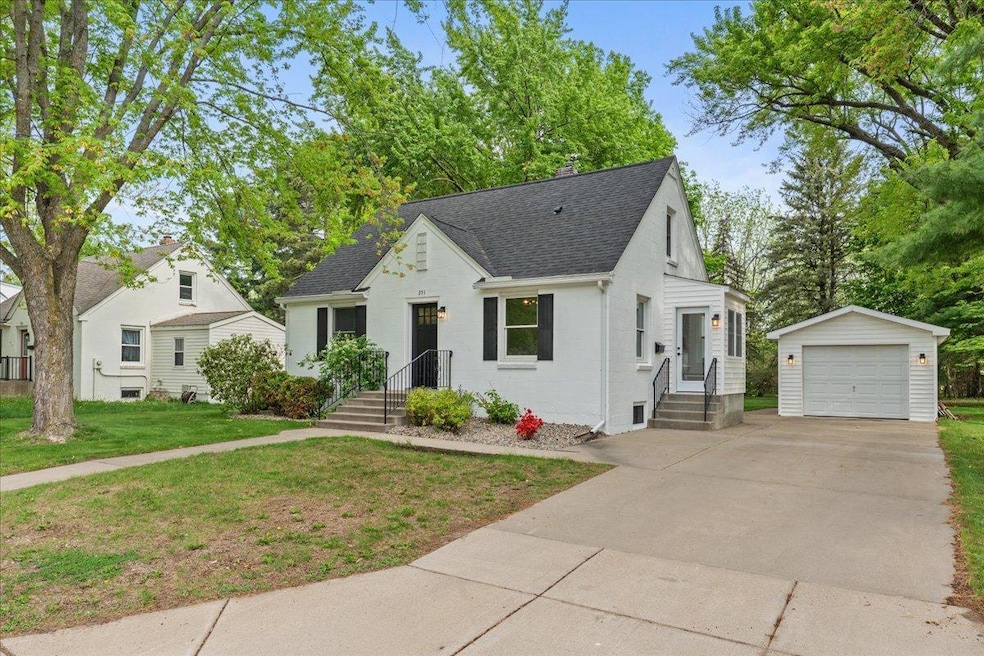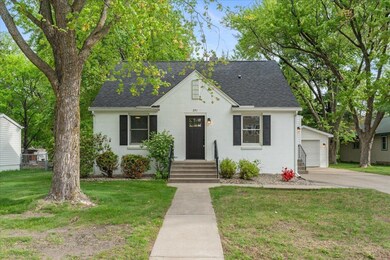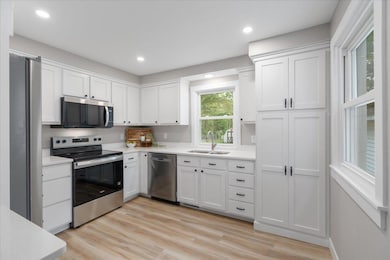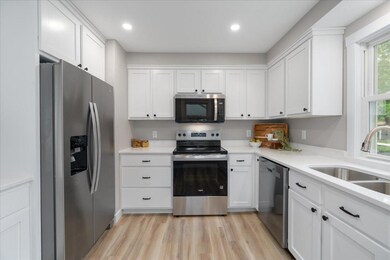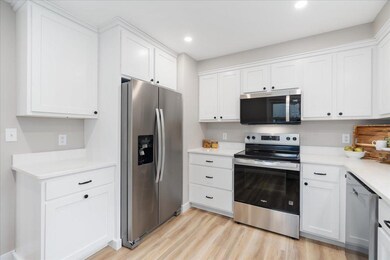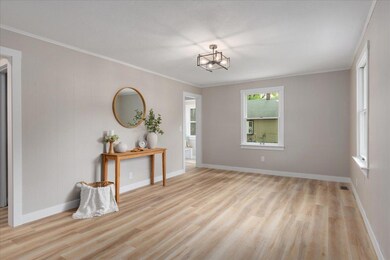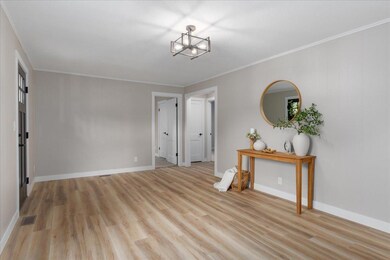
351 E Hughes St New Richmond, WI 54017
Estimated payment $2,212/month
Highlights
- No HOA
- Stainless Steel Appliances
- 1 Car Attached Garage
- Home Office
- The kitchen features windows
- 2-minute walk to Mary Park
About This Home
Originally built in 1944, this 3-bedroom, 3-bath home has been completely transformed with top-to-bottom renovations—nearly everything is brand new! From the furnace, A/C unit, and water heater to the flooring, kitchen, bathrooms, and exterior paint, no detail was overlooked. The main level features a cozy living room, an updated kitchen with modern finishes, two comfortable bedrooms, and a full bath. Upstairs, you'll find a spacious bedroom with its own private half bath—ideal as a primary suite or guest space. The finished lower level adds even more versatility with a family room, a small bar with a mini fridge, a home office, and a bath.Outside, enjoy an oversized yard within New Richmond city limits—perfect for entertaining, gardening, or just relaxing. A deep 1-car garage offers great storage or workshop potential.This move-in-ready home combines timeless charm with the peace of mind that comes with all-new updates. Schedule your showing today and experience the "new" for yourself!
Home Details
Home Type
- Single Family
Est. Annual Taxes
- $3,707
Year Built
- Built in 1944
Parking
- 1 Car Attached Garage
Interior Spaces
- 1.5-Story Property
- Family Room
- Living Room
- Home Office
- Finished Basement
Kitchen
- Range
- Microwave
- Dishwasher
- Stainless Steel Appliances
- The kitchen features windows
Bedrooms and Bathrooms
- 3 Bedrooms
Laundry
- Dryer
- Washer
Additional Features
- 0.5 Acre Lot
- Forced Air Heating and Cooling System
Community Details
- No Home Owners Association
- City/New Richmond Subdivision
Listing and Financial Details
- Assessor Parcel Number 261118480000
Map
Home Values in the Area
Average Home Value in this Area
Tax History
| Year | Tax Paid | Tax Assessment Tax Assessment Total Assessment is a certain percentage of the fair market value that is determined by local assessors to be the total taxable value of land and additions on the property. | Land | Improvement |
|---|---|---|---|---|
| 2024 | $31 | $222,700 | $45,800 | $176,900 |
| 2023 | $2,795 | $209,500 | $45,800 | $163,700 |
| 2022 | $2,346 | $187,500 | $45,800 | $141,700 |
| 2021 | $2,685 | $163,600 | $45,800 | $117,800 |
| 2020 | $2,710 | $119,400 | $34,800 | $84,600 |
| 2019 | $2,585 | $119,400 | $34,800 | $84,600 |
| 2018 | $2,627 | $119,400 | $34,800 | $84,600 |
| 2017 | $2,516 | $119,400 | $34,800 | $84,600 |
| 2016 | $2,516 | $119,400 | $34,800 | $84,600 |
| 2015 | $2,563 | $119,400 | $34,800 | $84,600 |
| 2014 | $2,497 | $119,400 | $34,800 | $84,600 |
| 2013 | $2,449 | $119,400 | $34,800 | $84,600 |
Property History
| Date | Event | Price | Change | Sq Ft Price |
|---|---|---|---|---|
| 05/19/2025 05/19/25 | Pending | -- | -- | -- |
| 05/16/2025 05/16/25 | For Sale | $340,000 | -- | $182 / Sq Ft |
Purchase History
| Date | Type | Sale Price | Title Company |
|---|---|---|---|
| Warranty Deed | $159,000 | None Listed On Document | |
| Warranty Deed | $159,000 | None Listed On Document | |
| Deed | $53,000 | None Listed On Document | |
| Deed | $53,000 | None Listed On Document | |
| Quit Claim Deed | -- | None Available |
Similar Homes in New Richmond, WI
Source: NorthstarMLS
MLS Number: 6716175
APN: 261-1184-80-000
- 239 E 1st St
- 724 N Shore Dr
- 231 High St
- 212 E 3rd St
- 327 S Green Ave
- 1157 N Shore Dr
- 1133 N Shore Dr
- 1094 N Shore Dr
- 251 W 2nd St
- 929 Johnson Dr
- 153 N 4th St
- 455 S Arch Ave
- 1136 Hidden Ln
- 3 W North Shore Dr
- 443 E 6th St
- 6 W North Shore Dr
- 2 W North Shore Dr
- 1052 Hidden Ln
- 575 N 3rd St
- 515 Greaton Rd
