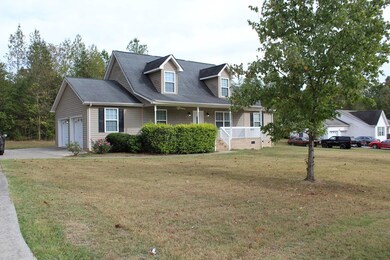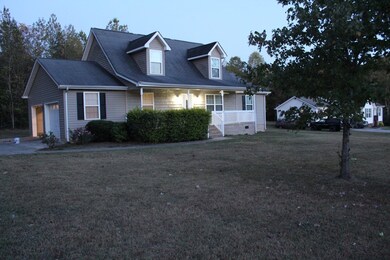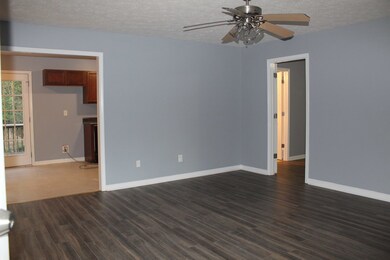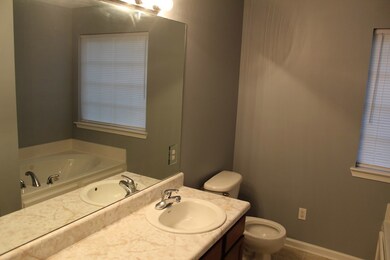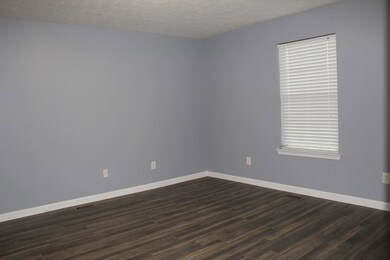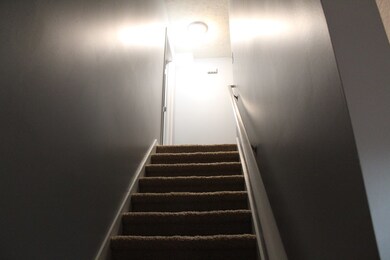
$300,000
- 3 Beds
- 2 Baths
- 1,400 Sq Ft
- 118 Earls Way
- Chatsworth, GA
This stunning home features vaulted ceilings in the living area and a tray ceiling in the master suite, complete with a spacious walk-in closet and en-suite bath. Enjoy large closets throughout, an oversized laundry room, and plenty of storage. The two-car garage provides convenience and extra space. Relax on the covered front and back porches, overlooking a level, cleared backyard—perfect for
Christian Rangel Keller Williams Realty Greater Dalton

