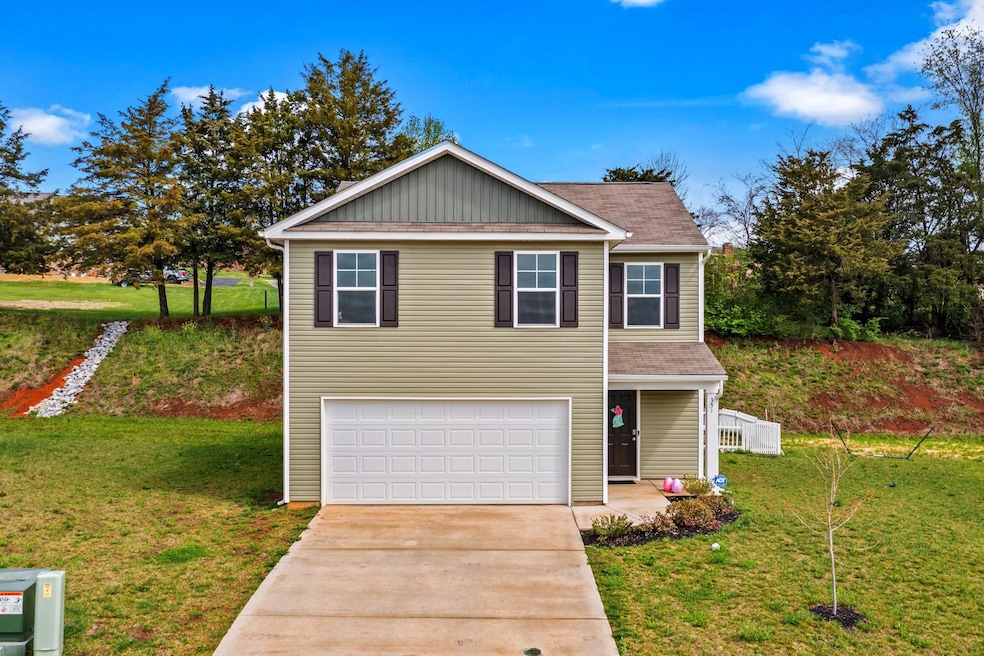
351 Everleigh Cir Talbott, TN 37877
Estimated payment $1,763/month
Highlights
- Contemporary Architecture
- Covered patio or porch
- Eat-In Kitchen
- Granite Countertops
- Cul-De-Sac
- Double Pane Windows
About This Home
Welcome to your dream home in the heart of Talbott, TN! This beautifully designed 3-bedroom, 2.5-bath residence boasts 1,700 sq ft of comfortable living space, perfect for families and entertaining alike. Step inside to discover a bright and airy layout, enhanced by abundant natural light that flows throughout the home.The heart of this property is the stunning modern kitchen, featuring sleek granite countertops, stainless steel appliances, and ample cabinetry, making it a chef's delight. The open-concept design seamlessly connects the kitchen to the spacious living and dining areas, ideal for gatherings with family and friends.Enjoy the elegance of luxury vinyl plank (LVP) flooring that adds both style and durability to your living spaces. The home is equipped with smart home features, allowing you to control lighting, temperature, and security with ease.Retreat to the generously sized master bedroom, complete with an en-suite bathroom for your convenience and privacy. The additional two bedrooms are perfect for family, guests, or a home office, providing flexibility to suit your lifestyle.Outside, you'll find a well-maintained exterior and a convenient 2-car garage, offering plenty of storage and parking space.Located in the desirable community of Talbott, this home is just minutes away from shopping, dining, and local amenities, making it the perfect blend of comfort and convenience.Don't miss your chance to own this exceptional property! Schedule a showing today and experience all that this home has to offer!
Home Details
Home Type
- Single Family
Est. Annual Taxes
- $1,482
Year Built
- Built in 2023
Lot Details
- 0.26 Acre Lot
- Property fronts a county road
- Cul-De-Sac
- Back Yard Fenced
- Perimeter Fence
- Lot Has A Rolling Slope
HOA Fees
- $25 Monthly HOA Fees
Parking
- 2 Car Garage
Home Design
- Contemporary Architecture
- Slab Foundation
- Shingle Roof
- Asphalt Roof
- Vinyl Siding
- Stone Veneer
Interior Spaces
- 2-Story Property
- Double Pane Windows
- Storage
Kitchen
- Eat-In Kitchen
- Breakfast Bar
- Electric Range
- Microwave
- Granite Countertops
Flooring
- Carpet
- Linoleum
- Luxury Vinyl Tile
Bedrooms and Bathrooms
- 3 Bedrooms
- Walk-In Closet
- Double Vanity
Laundry
- Laundry Room
- Laundry on upper level
- Washer
Home Security
- Smart Home
- Smart Thermostat
Accessible Home Design
- Visitor Bathroom
- Accessible Common Area
- Kitchen Appliances
- Central Living Area
- Accessible Hallway
- Accessible Entrance
Outdoor Features
- Covered patio or porch
Utilities
- Central Heating and Cooling System
- Heat Pump System
- Electric Water Heater
Community Details
- Association fees include ground maintenance
Listing and Financial Details
- Assessor Parcel Number 013.00
Map
Home Values in the Area
Average Home Value in this Area
Property History
| Date | Event | Price | Change | Sq Ft Price |
|---|---|---|---|---|
| 06/15/2025 06/15/25 | Pending | -- | -- | -- |
| 05/10/2025 05/10/25 | Price Changed | $294,900 | -1.7% | $172 / Sq Ft |
| 04/09/2025 04/09/25 | For Sale | $299,900 | +29.5% | $175 / Sq Ft |
| 08/18/2023 08/18/23 | Sold | $231,670 | 0.0% | $164 / Sq Ft |
| 04/27/2023 04/27/23 | For Sale | $231,670 | -- | $164 / Sq Ft |
| 04/26/2023 04/26/23 | Pending | -- | -- | -- |
Similar Homes in Talbott, TN
Source: Lakeway Area Association of REALTORS®
MLS Number: 707119
- 104 Settlers Ln
- 248 Belle Ct
- 1169 E Old Andrew Johnson Hwy
- 1171 W E Hwy 11e E
- 641 Grandeur Dr
- 2559 Dogwood Ln
- 1205 Cole
- 509 Angie Ct
- 1209 Cole Dr
- 2540 Lucille Ln
- 367 Caroline Ct
- 1024 Evan Ct
- 812 Greene Meadow Dr
- 805 Greene Meadow Dr
- 829 Greene Meadow Dr
- 864 Greene Meadow Dr
- 1104 Janice Ln
- 881 Greene Meadow Dr
- 680 Ronald Dr
- Lot 47 Vista Dr






