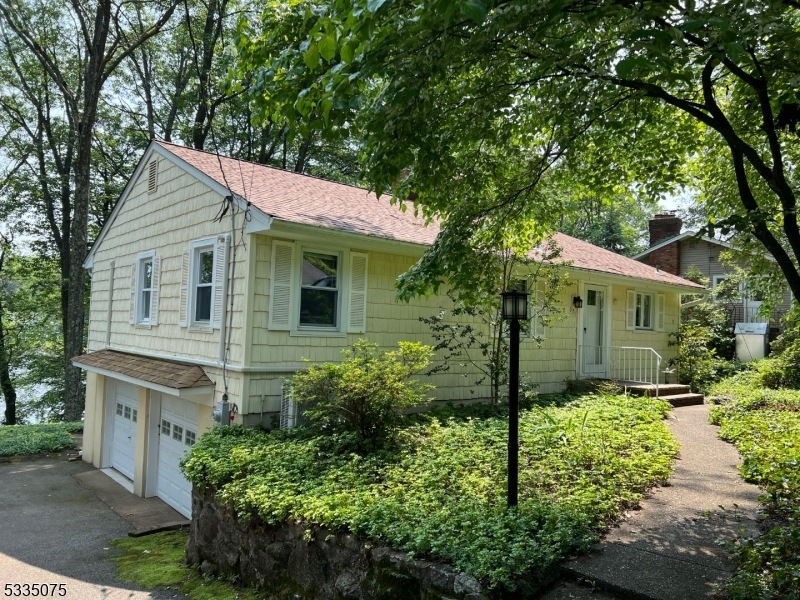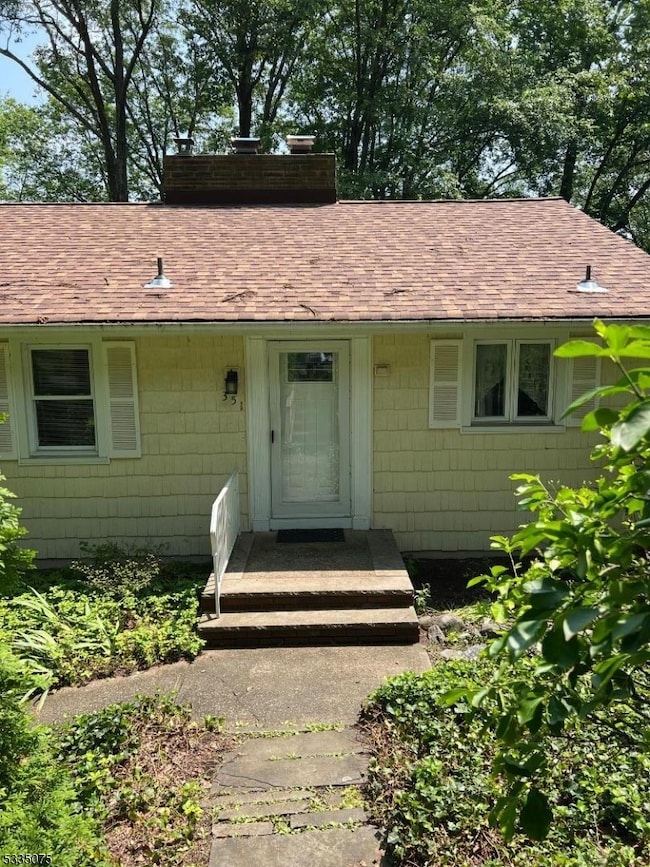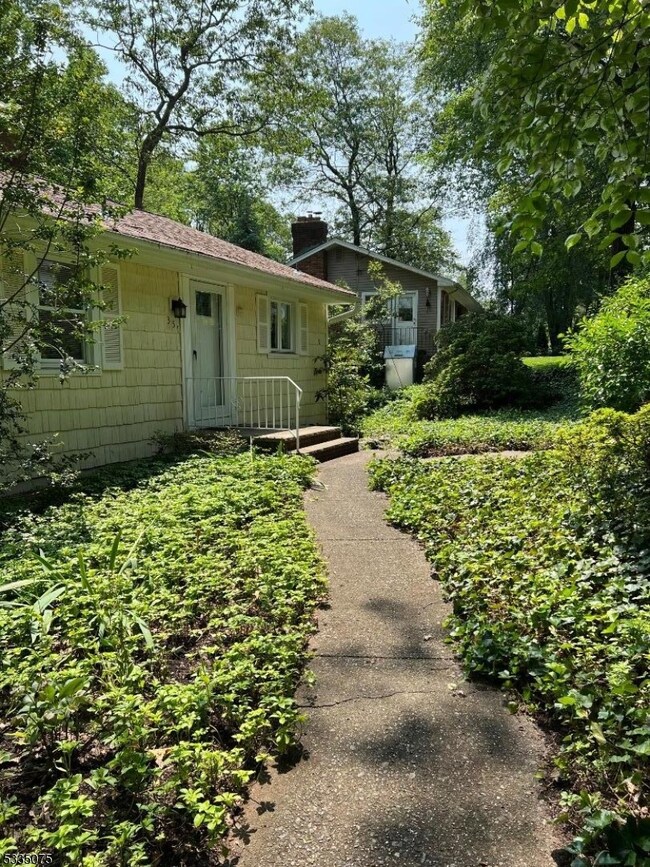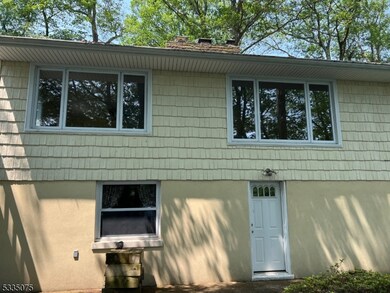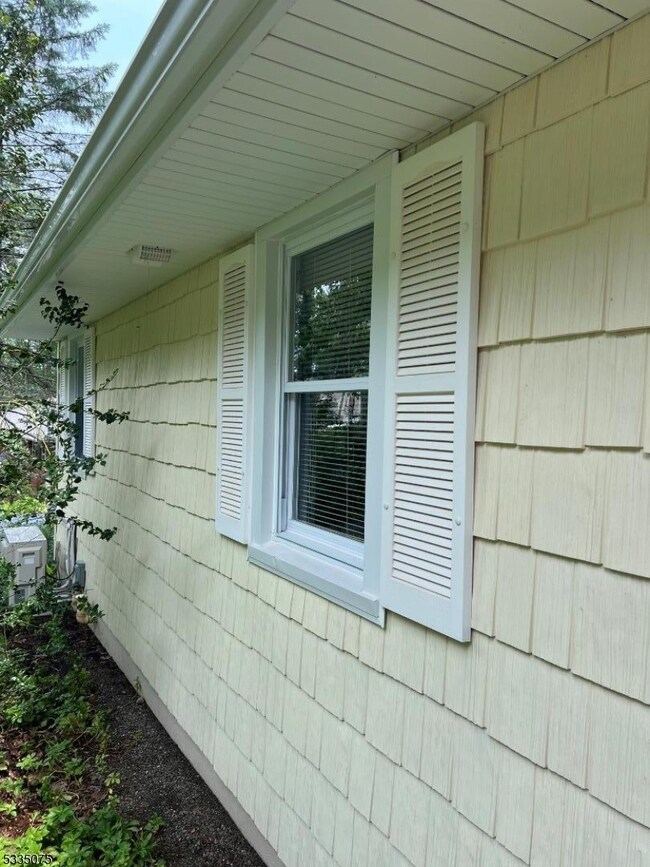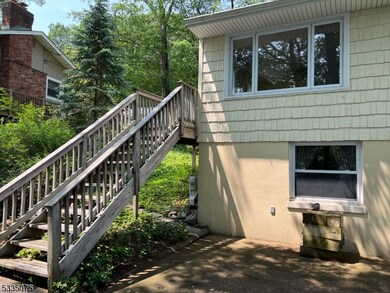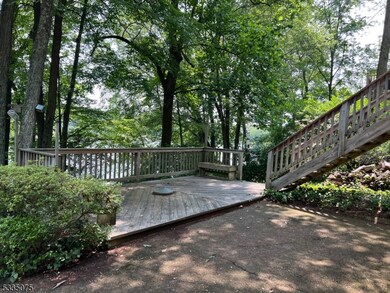
$487,900
- 3 Beds
- 2 Baths
- 203 La Rue Rd
- Newfoundland, NJ
This thoughtfully designed 3-bedroom, 2-bath Expanded Ranch blends comfort and quality throughout. From the welcoming foyer, the home flows seamlessly into a formal dining area and an updated kitchen featuring granite countertops and 1 year old, stainless steel appliances. The generous living room features a cozy wood-burning stove, creating a warm and inviting atmosphere. The master bedroom
Kasia Karolewska COLDWELL BANKER REALTY
