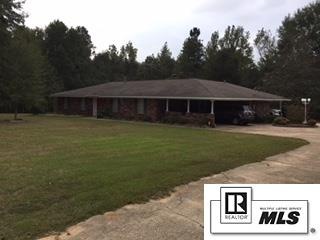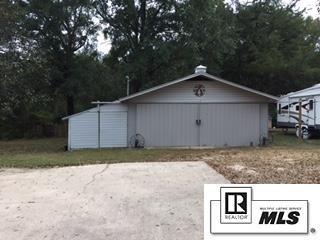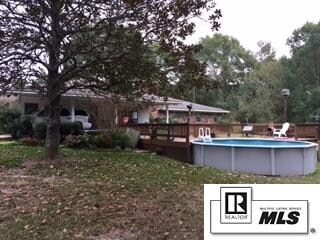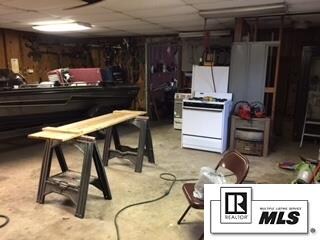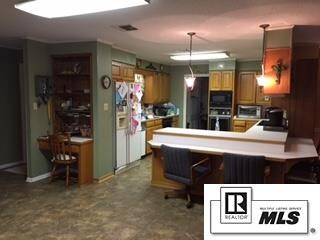
351 Highway 821 Choudrant, LA 71227
Highlights
- Wooded Lot
- Traditional Architecture
- Separate Outdoor Workshop
- Choudrant Elementary School Rated A-
- Covered patio or porch
- Double Pane Windows
About This Home
As of November 2017Seller will pay up to $2000 in buyer's closing costs at closing. Lots of updates in this spacious family home. Upgraded to 4 ton A/C 2016, new septic system added 2017, above ground pool and deck added 2013. Has three auto attached carport and a shop. Lots of room for all.
Last Agent to Sell the Property
The Rental Association LLC License #0000014849 Listed on: 07/31/2017
Home Details
Home Type
- Single Family
Est. Annual Taxes
- $958
Year Built
- 1974
Lot Details
- 1 Acre Lot
- Landscaped
- Wooded Lot
- Property is zoned RI
Home Design
- Traditional Architecture
- Brick Veneer
- Slab Foundation
- Asphalt Shingled Roof
Interior Spaces
- 1-Story Property
- Ceiling Fan
- Self Contained Fireplace Unit Or Insert
- Double Pane Windows
- Vinyl Clad Windows
- Blinds
- Drapes & Rods
- Washer and Dryer Hookup
Kitchen
- Gas Oven
- Gas Cooktop
- Range Hood
- Microwave
- Ice Maker
- Dishwasher
- Trash Compactor
Bedrooms and Bathrooms
- 3 Bedrooms
- Walk-In Closet
Home Security
- Home Security System
- Fire and Smoke Detector
Parking
- 3 Car Garage
- Attached Carport
Outdoor Features
- Covered patio or porch
- Separate Outdoor Workshop
Location
- Seller Retains Mineral Rights
Utilities
- Central Heating and Cooling System
- Water Tap Fee Is Paid
- Gas Water Heater
- Septic Tank
Listing and Financial Details
- Assessor Parcel Number 04181821004
Ownership History
Purchase Details
Home Financials for this Owner
Home Financials are based on the most recent Mortgage that was taken out on this home.Purchase Details
Home Financials for this Owner
Home Financials are based on the most recent Mortgage that was taken out on this home.Similar Homes in Choudrant, LA
Home Values in the Area
Average Home Value in this Area
Purchase History
| Date | Type | Sale Price | Title Company |
|---|---|---|---|
| Deed | $255,000 | -- | |
| Deed | $141,000 | None Available |
Mortgage History
| Date | Status | Loan Amount | Loan Type |
|---|---|---|---|
| Open | $246,500 | Stand Alone Refi Refinance Of Original Loan | |
| Closed | $250,381 | FHA | |
| Previous Owner | $104,628 | New Conventional | |
| Previous Owner | $112,800 | New Conventional | |
| Previous Owner | $22,000 | Unknown |
Property History
| Date | Event | Price | Change | Sq Ft Price |
|---|---|---|---|---|
| 06/19/2025 06/19/25 | Price Changed | $320,000 | -1.5% | $95 / Sq Ft |
| 06/10/2025 06/10/25 | For Sale | $325,000 | +13.2% | $97 / Sq Ft |
| 11/30/2017 11/30/17 | Sold | -- | -- | -- |
| 10/25/2017 10/25/17 | Pending | -- | -- | -- |
| 07/31/2017 07/31/17 | For Sale | $287,000 | -- | $85 / Sq Ft |
Tax History Compared to Growth
Tax History
| Year | Tax Paid | Tax Assessment Tax Assessment Total Assessment is a certain percentage of the fair market value that is determined by local assessors to be the total taxable value of land and additions on the property. | Land | Improvement |
|---|---|---|---|---|
| 2024 | $2,107 | $26,339 | $1,150 | $25,189 |
| 2023 | $1,845 | $22,058 | $1,600 | $20,458 |
| 2022 | $1,833 | $22,058 | $1,600 | $20,458 |
| 2021 | $1,804 | $22,058 | $1,600 | $20,458 |
| 2020 | $1,636 | $19,875 | $1,600 | $18,275 |
| 2019 | $1,631 | $19,526 | $1,600 | $17,926 |
| 2018 | $1,632 | $19,526 | $1,600 | $17,926 |
| 2017 | $1,540 | $18,332 | $1,600 | $16,732 |
| 2016 | $1,571 | $0 | $0 | $0 |
| 2015 | $1,469 | $15,801 | $1,400 | $14,401 |
| 2013 | $1,490 | $15,801 | $1,400 | $14,401 |
Agents Affiliated with this Home
-
Kim Brasher

Seller's Agent in 2025
Kim Brasher
Brasher Group
(318) 598-9696
385 Total Sales
-
Smiley Reeves
S
Seller's Agent in 2017
Smiley Reeves
The Rental Association LLC
(318) 614-1808
3 Total Sales
-
Ginny Canterbury

Buyer's Agent in 2017
Ginny Canterbury
Graham Real Estate & Property
(318) 278-0990
36 Total Sales
Map
Source: Northeast REALTORS® of Louisiana
MLS Number: 178639
APN: 20029
- 425 Highway 821
- 407 Highway 821
- 0 Parish Road 59
- 134 Twin Creeks Bend
- 0 Par Road 41
- 00 Par Road 43
- 159 Loblolly Ln
- 1074 Par Road 501
- 1062 Par Road 501
- 987 Roach Rd
- 929 Highway 145
- 1094 Roach Rd
- 185 Annie Rd
- 127 Hill Creek Dr
- 2305 Highway 80
- 171 N Depot St
- 546 Louisiana 145
- 3918 Elm St
- 586 Walker Rd
- 0 Bartlett Rd Unit 213660
