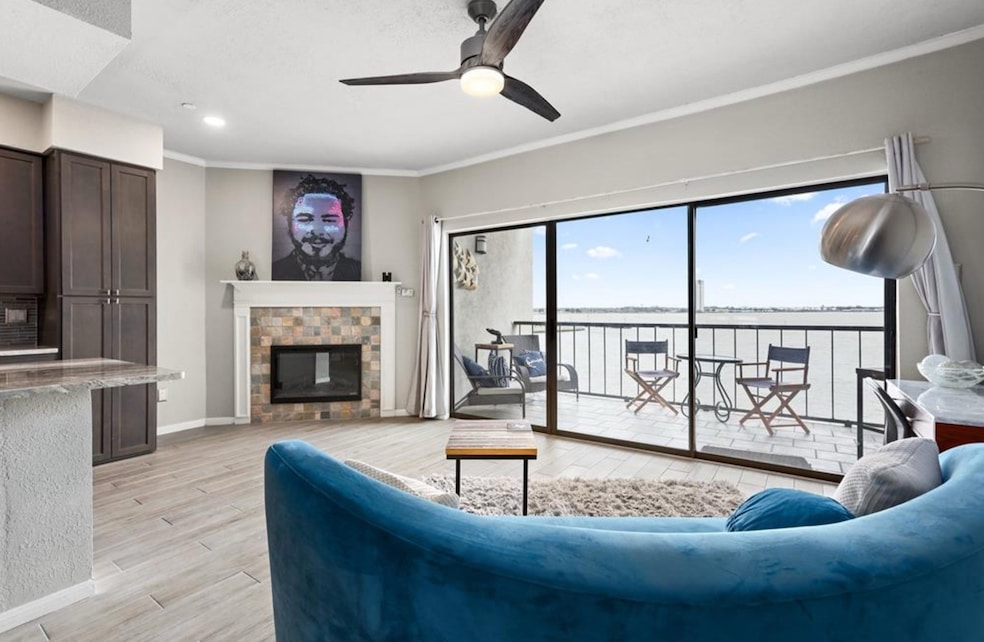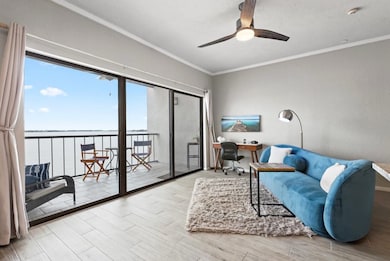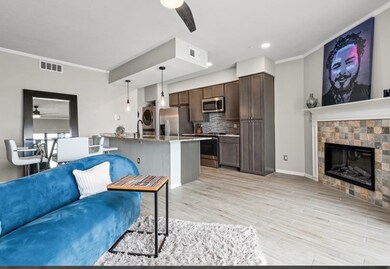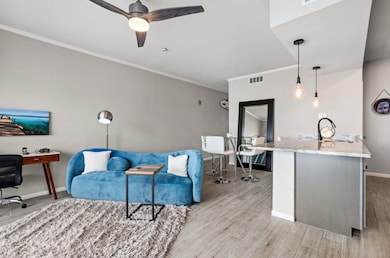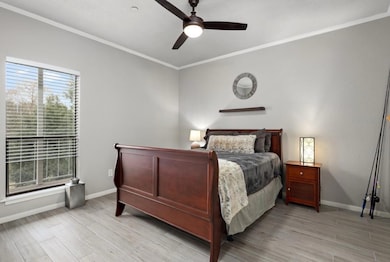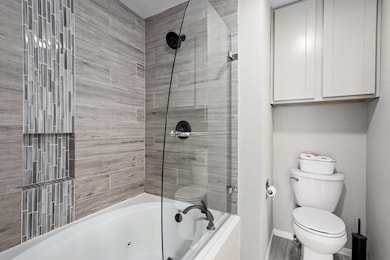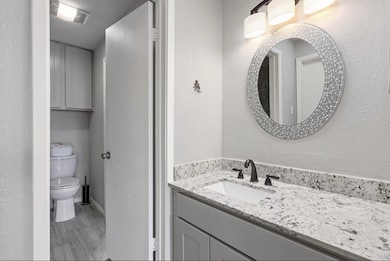351 Lakeside Ln Unit 204 Houston, TX 77058
Estimated payment $2,303/month
Highlights
- Lake Front
- Views of Pier
- Contemporary Architecture
- G.W. Robinson Elementary Rated A
- 205,140 Sq Ft lot
- Hydromassage or Jetted Bathtub
About This Home
Experience resort-style living every day in this fully updated 1/1 Lakefront condo with million-dollar views! Step inside and be wowed by the stunning updates throughout—gorgeous granite countertops, sleek porcelain tile floors, new kitchen cabinets, stainless steel appliances, and modern fixtures that elevate every inch of this beautiful space.Enjoy breathtaking sunrises and moonlit evenings from your large private balcony overlooking Clear lake. Watch boats glide by, enjoy festive boat parades and fireworks, and spot dolphins playing in the water—all from the comfort of your own peaceful retreat. Set within a quiet, park-like community, you’ll love the over 4 acres of lush grounds featuring walking and fishing piers, picnic areas, and mature shade trees. With elevator access just steps away, convenience and serenity blend perfectly here.An ideal sanctuary for everyday living or an exclusive weekend retreat—where elegance meets tranquility and every view feels like a work of art.
Listing Agent
Coldwell Banker Realty - Houston Bay Area License #0792271 Listed on: 11/06/2025

Property Details
Home Type
- Condominium
Est. Annual Taxes
- $3,912
Year Built
- Built in 1978
Lot Details
- Lake Front
- South Facing Home
HOA Fees
- $767 Monthly HOA Fees
Property Views
- Views of a pier
- Lake
- Views to the East
- Views to the North
Home Design
- Contemporary Architecture
- Pillar, Post or Pier Foundation
- Composition Roof
- Stucco
Interior Spaces
- 888 Sq Ft Home
- 1-Story Property
- Crown Molding
- Ceiling Fan
- 1 Fireplace
- Entrance Foyer
- Family Room Off Kitchen
- Breakfast Room
- Utility Room
- Stacked Washer and Dryer
- Tile Flooring
Kitchen
- Breakfast Bar
- Electric Oven
- Electric Cooktop
- Microwave
- Dishwasher
- Kitchen Island
- Disposal
Bedrooms and Bathrooms
- 1 Bedroom
- 1 Full Bathroom
- Single Vanity
- Hydromassage or Jetted Bathtub
- Bathtub with Shower
Parking
- Attached Garage
- Additional Parking
- Assigned Parking
Eco-Friendly Details
- Energy-Efficient Exposure or Shade
- Energy-Efficient HVAC
- Energy-Efficient Thermostat
Outdoor Features
- Bulkhead
- Balcony
Schools
- Robinson Elementary School
- Space Center Intermediate School
- Clear Creek High School
Utilities
- Central Heating and Cooling System
- Programmable Thermostat
Listing and Financial Details
- Exclusions: Washer/Dryer
Community Details
Overview
- Association fees include common areas, insurance, internet, ground maintenance, maintenance structure, sewer, water
- Kensingtion Property Management Association
- Bayfront Towers Condo Subdivision
- Maintained Community
Amenities
- Picnic Area
Recreation
- Community Pool
Map
Home Values in the Area
Average Home Value in this Area
Tax History
| Year | Tax Paid | Tax Assessment Tax Assessment Total Assessment is a certain percentage of the fair market value that is determined by local assessors to be the total taxable value of land and additions on the property. | Land | Improvement |
|---|---|---|---|---|
| 2025 | $3,530 | $174,000 | $34,620 | $139,380 |
| 2024 | $3,530 | $157,000 | $29,830 | $127,170 |
| 2023 | $3,530 | $157,000 | $32,303 | $124,697 |
| 2022 | $3,876 | $150,000 | $28,500 | $121,500 |
| 2021 | $3,602 | $144,768 | $27,506 | $117,262 |
| 2020 | $3,531 | $132,804 | $25,233 | $107,571 |
| 2019 | $3,688 | $132,804 | $25,233 | $107,571 |
| 2018 | $767 | $128,312 | $24,379 | $103,933 |
| 2017 | $3,533 | $127,195 | $24,167 | $103,028 |
| 2016 | $3,533 | $127,195 | $24,167 | $103,028 |
| 2015 | $2,670 | $98,487 | $18,713 | $79,774 |
| 2014 | $2,670 | $96,110 | $18,261 | $77,849 |
Property History
| Date | Event | Price | List to Sale | Price per Sq Ft | Prior Sale |
|---|---|---|---|---|---|
| 11/06/2025 11/06/25 | For Sale | $230,000 | +27.8% | $259 / Sq Ft | |
| 12/31/2021 12/31/21 | Off Market | -- | -- | -- | |
| 12/30/2020 12/30/20 | Sold | -- | -- | -- | View Prior Sale |
| 12/10/2020 12/10/20 | For Sale | $179,990 | +33.3% | $207 / Sq Ft | |
| 02/22/2019 02/22/19 | Sold | -- | -- | -- | View Prior Sale |
| 01/23/2019 01/23/19 | Pending | -- | -- | -- | |
| 01/10/2019 01/10/19 | For Sale | $135,000 | -- | $156 / Sq Ft |
Purchase History
| Date | Type | Sale Price | Title Company |
|---|---|---|---|
| Vendors Lien | -- | Capital Title | |
| Special Warranty Deed | -- | None Available | |
| Warranty Deed | -- | None Available | |
| Trustee Deed | $107,507 | None Available | |
| Trustee Deed | $25,000 | None Available | |
| Warranty Deed | -- | None Available |
Mortgage History
| Date | Status | Loan Amount | Loan Type |
|---|---|---|---|
| Open | $108,000 | New Conventional | |
| Previous Owner | $169,500 | Reverse Mortgage Home Equity Conversion Mortgage |
Source: Houston Association of REALTORS®
MLS Number: 6810861
APN: 1134120020004
- 351 Lakeside Ln Unit 207
- 351 Lakeside Ln Unit 102
- 2816 Lighthouse Dr
- 401 Lakeside Ln Unit 203
- 401 Lakeside Ln Unit 108
- 401 Lakeside Ln Unit 103
- 2729 Lighthouse Dr
- 18118 Lakeside Ln
- 18122 Bal Harbour Dr
- 18037 Bal Harbour Dr
- 18305 Sandy Cove
- 18201 Sandy Cove
- 2619 Sailboat Dr
- 110 Sandy Cove
- 1628 Enterprise Ave
- 2519 Lazy Lake Dr
- 2005 Enterprise Ave
- 2001 Enterprise Ave
- 2449 Beacon Cir
- 1913 Enterprise Ave
- 351 Lakeside Ln
- 401 Lakeside Ln Unit 111
- 2200 Beacon Cir
- 1412 Veranda Mist
- 28 W Oaks Dr Unit TRI
- 22 Tassia Ln
- 1201 Enterprise Ave
- 1201 Enterprise Ave Unit 405
- 1201 Enterprise Ave Unit 314
- 2002 San Sebastian Ct
- 2041 San Sebastian Ct
- 215 West Dr
- 19200 Space Center Blvd Unit 315
- 2370 Calypso Ln
- 18290 Upper Bay Rd
- 19200 Space Center Blvd
- 226 Valmar St
- 803 Davis Rd
- 815 Davis Rd
- 793 Davis Rd Unit 116
