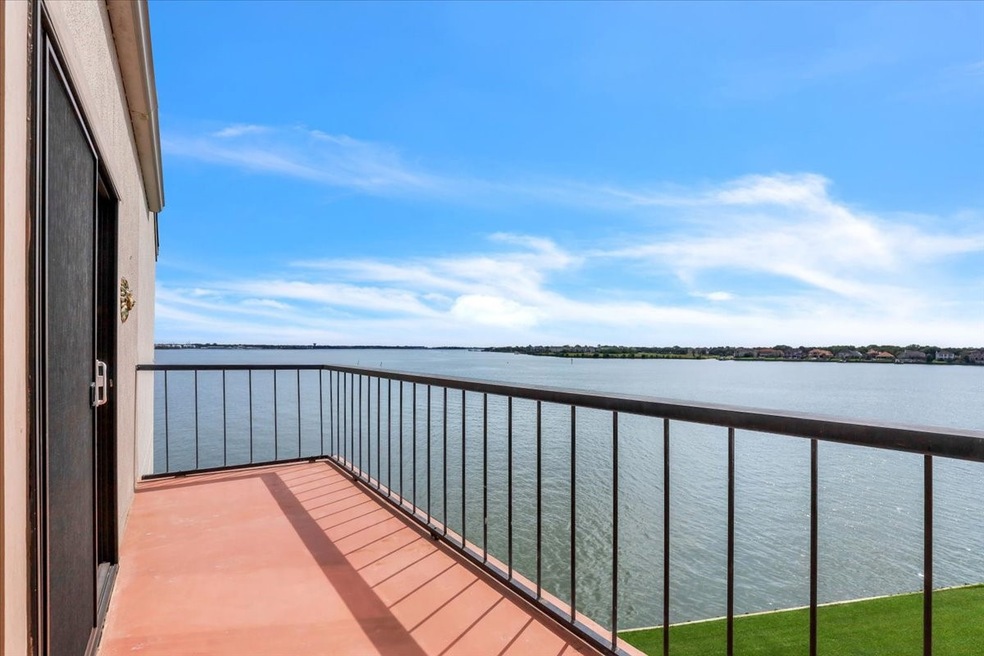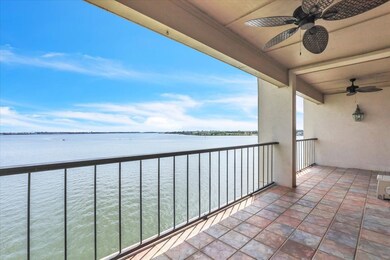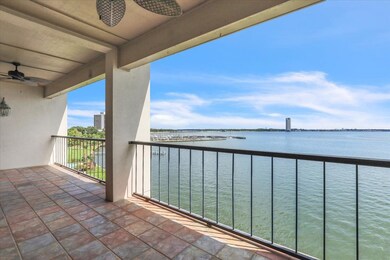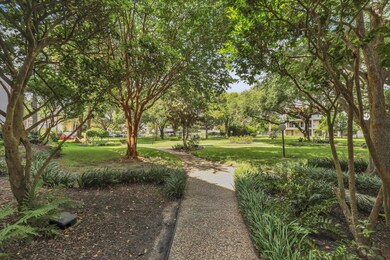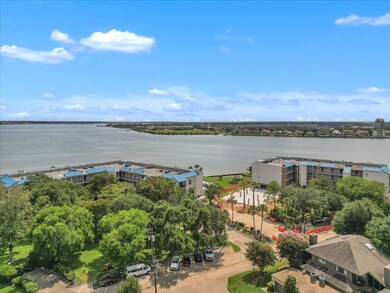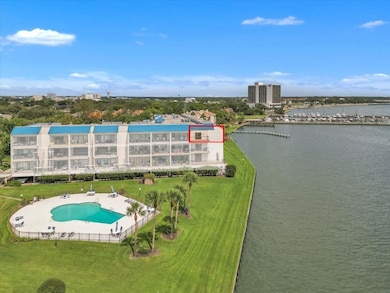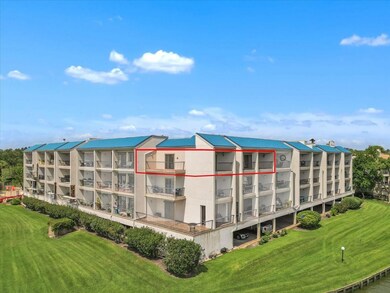
351 Lakeside Ln Unit 306 Houston, TX 77058
Highlights
- Lake Front
- 205,140 Sq Ft lot
- Contemporary Architecture
- G.W. Robinson Elementary Rated A
- Deck
- Adjacent to Greenbelt
About This Home
As of January 2025Stunning Fully Remodeled Condo with Breathtaking Views and Three Balconies
This completely remodeled condo, offers high-end finishes and a fresh, modern aesthetic. Luxury vinyl flooring throughout. The brand-new kitchen boasts state-of-the-art appliances, sleek quartz countertops, an elegant backsplash, and a stylish farmhouse sink.
The bathrooms have also been fully renovated with new counters, mirrors, and elegant shower tiles. The primary bathroom is a showstopper, featuring a brand-new stand-up shower, custom cabinets, and counters for a spa-like retreat.
All new light and hardware fixtures add a touch of sophistication throughout the space.
But the real gem? The unparalleled views—the best in the building! Enjoy your morning coffee or evening sunset from any of the three balconies, including two exclusive balconies in the primary bedroom.
This condo offers a rare blend of modern luxury, functionality, and breathtaking vistas. Schedule your private tour today!
Last Agent to Sell the Property
San Jacinto Properties License #0728287 Listed on: 09/20/2024
Property Details
Home Type
- Condominium
Est. Annual Taxes
- $5,976
Year Built
- Built in 1978
Lot Details
- Lake Front
- Adjacent to Greenbelt
- West Facing Home
HOA Fees
- $745 Monthly HOA Fees
Property Views
- Lake
- Views to the East
- Views to the North
Home Design
- Contemporary Architecture
- Pillar, Post or Pier Foundation
- Composition Roof
- Stucco
Interior Spaces
- 1,556 Sq Ft Home
- 1-Story Property
- Crown Molding
- Ceiling Fan
- 1 Fireplace
- Family Room Off Kitchen
- Living Room
- Dining Room
- Utility Room
- Vinyl Flooring
Kitchen
- Breakfast Bar
- Walk-In Pantry
- Electric Oven
- Electric Cooktop
- Microwave
- Granite Countertops
Bedrooms and Bathrooms
- 2 Bedrooms
- 2 Full Bathrooms
- Double Vanity
Laundry
- Laundry in Utility Room
- Dryer
- Washer
Parking
- Carport
- Assigned Parking
Outdoor Features
- Balcony
- Deck
- Patio
- Outdoor Storage
Schools
- Robinson Elementary School
- Space Center Intermediate School
- Clear Creek High School
Utilities
- Central Heating and Cooling System
Community Details
Overview
- Association fees include insurance, ground maintenance, maintenance structure, sewer, water
- Kingston Property Management Association
- Bayfront Towers Condo Subdivision
Recreation
- Community Pool
Ownership History
Purchase Details
Home Financials for this Owner
Home Financials are based on the most recent Mortgage that was taken out on this home.Purchase Details
Home Financials for this Owner
Home Financials are based on the most recent Mortgage that was taken out on this home.Purchase Details
Purchase Details
Home Financials for this Owner
Home Financials are based on the most recent Mortgage that was taken out on this home.Similar Homes in Houston, TX
Home Values in the Area
Average Home Value in this Area
Purchase History
| Date | Type | Sale Price | Title Company |
|---|---|---|---|
| Warranty Deed | -- | Texas American Title Company | |
| Warranty Deed | -- | Stewart Title | |
| Warranty Deed | -- | None Available | |
| Warranty Deed | -- | American Title Co |
Mortgage History
| Date | Status | Loan Amount | Loan Type |
|---|---|---|---|
| Previous Owner | $100,760 | Purchase Money Mortgage |
Property History
| Date | Event | Price | Change | Sq Ft Price |
|---|---|---|---|---|
| 01/23/2025 01/23/25 | Sold | -- | -- | -- |
| 01/03/2025 01/03/25 | Pending | -- | -- | -- |
| 12/15/2024 12/15/24 | Price Changed | $409,000 | -3.8% | $263 / Sq Ft |
| 10/15/2024 10/15/24 | Price Changed | $425,000 | -3.2% | $273 / Sq Ft |
| 09/20/2024 09/20/24 | For Sale | $439,000 | +25.4% | $282 / Sq Ft |
| 02/15/2024 02/15/24 | Sold | -- | -- | -- |
| 01/16/2024 01/16/24 | Pending | -- | -- | -- |
| 01/10/2024 01/10/24 | For Sale | $350,000 | -- | $225 / Sq Ft |
Tax History Compared to Growth
Tax History
| Year | Tax Paid | Tax Assessment Tax Assessment Total Assessment is a certain percentage of the fair market value that is determined by local assessors to be the total taxable value of land and additions on the property. | Land | Improvement |
|---|---|---|---|---|
| 2023 | $1,682 | $275,882 | $52,418 | $223,464 |
| 2022 | $6,290 | $273,622 | $51,988 | $221,634 |
| 2021 | $6,188 | $248,717 | $47,256 | $201,461 |
| 2020 | $6,067 | $228,171 | $43,352 | $184,819 |
| 2019 | $6,337 | $228,171 | $43,352 | $184,819 |
| 2018 | $1,402 | $208,246 | $39,567 | $168,679 |
| 2017 | $5,733 | $206,436 | $39,223 | $167,213 |
| 2016 | $5,733 | $206,436 | $39,223 | $167,213 |
| 2015 | $1,240 | $191,849 | $36,451 | $155,398 |
| 2014 | $1,240 | $187,231 | $35,574 | $151,657 |
Agents Affiliated with this Home
-
Jerrice Bridges
J
Seller's Agent in 2025
Jerrice Bridges
San Jacinto Properties
(832) 274-9539
2 in this area
52 Total Sales
-
Stephen Krueger

Buyer's Agent in 2025
Stephen Krueger
RE/MAX
(832) 267-4647
2 in this area
64 Total Sales
-
Lori Vaughn
L
Seller's Agent in 2024
Lori Vaughn
Coldwell Banker Realty - Houston Bay Area
(832) 475-2523
13 in this area
23 Total Sales
Map
Source: Houston Association of REALTORS®
MLS Number: 56366975
APN: 1134120030006
- 401 Lakeside Ln Unit 103
- 401 Lakeside Ln Unit 203
- 18143 Bal Harbour Dr
- 2729 Lighthouse Dr
- 18118 Lakeside Ln
- 18138 Bal Harbour Dr
- 18107 Bal Harbour Dr
- 18122 Bal Harbour Dr
- 18037 Bal Harbour Dr
- 18114 Starboard Dr
- 18205 Sandy Cove
- 2619 Sailboat Dr
- 110 Sandy Cove
- 2506 Swan Ct
- 2001 Enterprise Ave Unit 4
- 2426 Clippers Square
- 2449 Beacon Cir
- 2466 Beacon Cir
- 2453 Beacon Cir
- 2457 Beacon Cir
