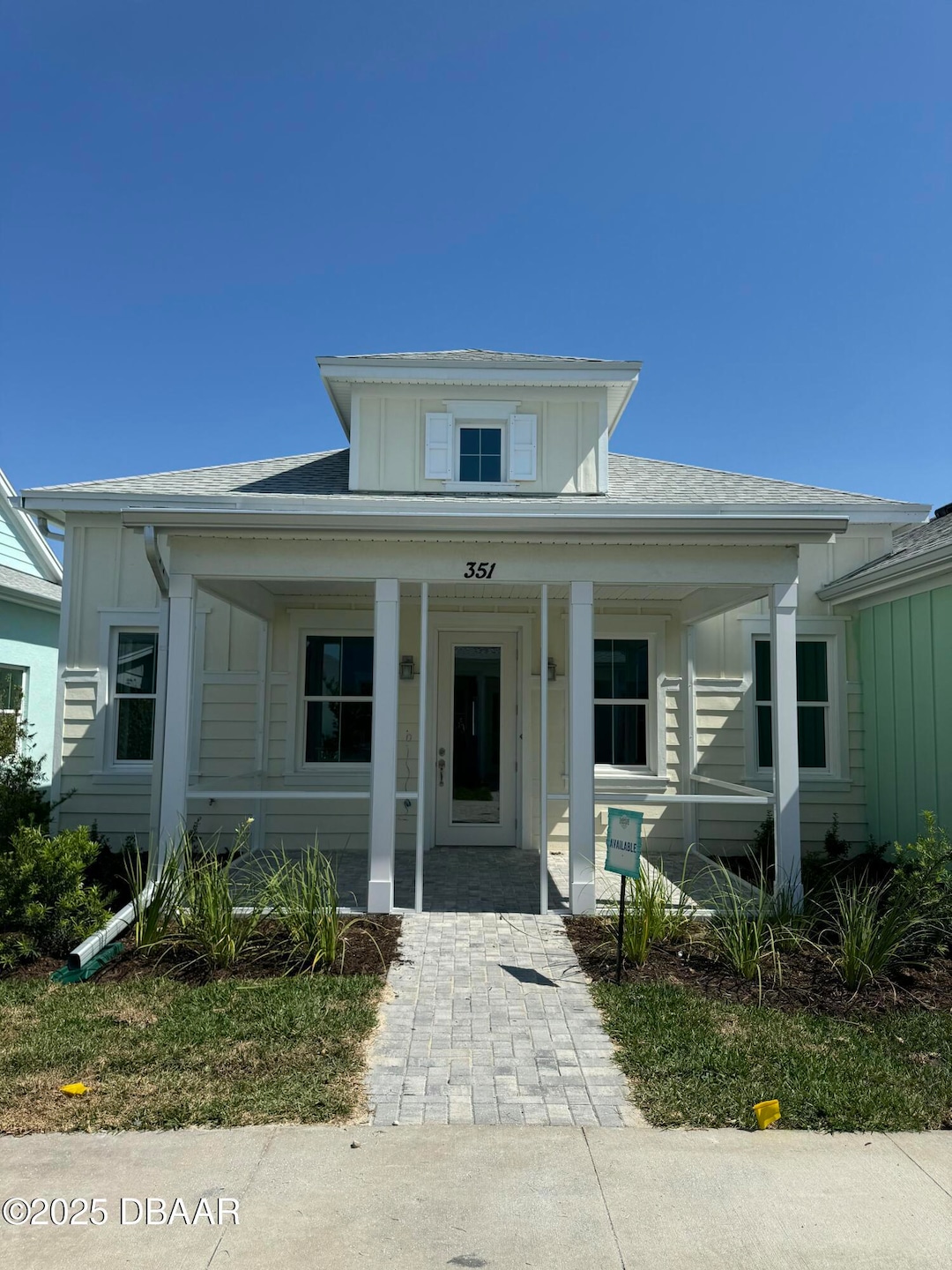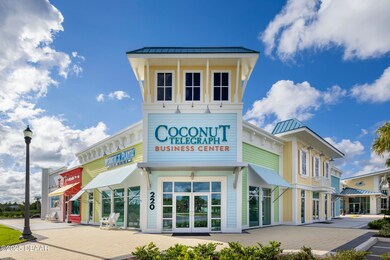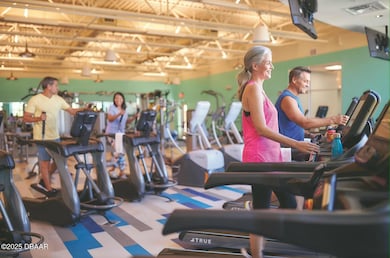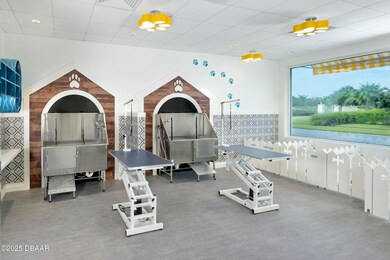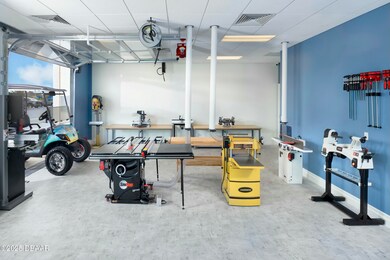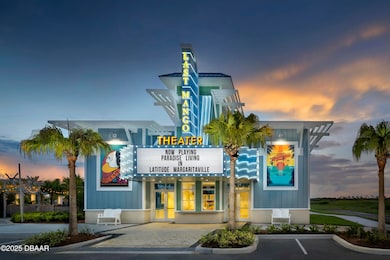
351 Latitude Dr Daytona Beach, FL 32124
Latitude Margaritaville NeighborhoodEstimated payment $2,395/month
Highlights
- Community Beach Access
- Gated with Attendant
- Senior Community
- Fitness Center
- Home Under Construction
- Open Floorplan
About This Home
New Construction! BAMBOO FLOORPLAN Welcome to your new home in paradise! This Conch Cottage 2 Bed/2 Bath/2 Car garage is one of only four Bamboo homes remaining with our new home build collection! This new home is in the very desired community of Latitude Margaritaville and is steps away from our resort style amenities! This super cute, bright and airy Cottage home showcases luxury quartz countertops throughout, stainless steel Whirlpool appliances in the kitchen to include a gas range/cooktop and a stainless-steel side-by-side 25 cu. ft. refrigerator. This luxury kitchen also has 42'' white upper cabinets with crown molding, soft-close doors and pulls with a double trash pullout. This Cottage home has gorgeous wood-look laminate flooring throughout with tile flooring in the bathrooms and laundry room. Additional features include Whirlpool W/D and 2inch white faux wood blinds throughout... This home boasts a spacious screened front porch that has a northwestern exposure and faces a beautifully landscaped paseo. Call today for your personalized tour of this beautiful move in soon home and our signature Margaritaville amenities!
Property Details
Home Type
- Multi-Family
Est. Annual Taxes
- $308
Lot Details
- 3,759 Sq Ft Lot
- Lot Dimensions are 42x100
- Property fronts a private road
- Northwest Facing Home
- Front Yard Sprinklers
- Zero Lot Line
HOA Fees
- $359 Monthly HOA Fees
Parking
- 2 Car Attached Garage
- 1 Carport Space
- Garage Door Opener
- Guest Parking
- Additional Parking
- On-Street Parking
- Assigned Parking
Home Design
- Home Under Construction
- Villa
- Property Attached
- Slab Foundation
- Shingle Roof
- Concrete Block And Stucco Construction
- Block And Beam Construction
Interior Spaces
- 1,205 Sq Ft Home
- 1-Story Property
- Open Floorplan
- Vaulted Ceiling
- Living Room
- Dining Room
- Screened Porch
- Attic Fan
Kitchen
- Gas Oven
- Gas Range
- Microwave
- Dishwasher
- Kitchen Island
- Disposal
Flooring
- Laminate
- Tile
Bedrooms and Bathrooms
- 2 Bedrooms
- Walk-In Closet
- In-Law or Guest Suite
- 2 Full Bathrooms
- Shower Only
Laundry
- Laundry in unit
- Dryer
- Washer
Home Security
- Security Gate
- Carbon Monoxide Detectors
- Fire and Smoke Detector
- Firewall
Utilities
- Central Heating and Cooling System
- Heat Pump System
- Programmable Thermostat
- 150 Amp Service
- Natural Gas Connected
- Tankless Water Heater
- Gas Water Heater
- Cable TV Available
Additional Features
- Energy-Efficient Hot Water Distribution
- Screened Patio
Listing and Financial Details
- Assessor Parcel Number 5205-06-00-3714
Community Details
Overview
- Senior Community
- Association fees include ground maintenance
- Latitude Subdivision
- On-Site Maintenance
Amenities
- Community Barbecue Grill
- Sauna
Recreation
- Community Beach Access
- Tennis Courts
- Pickleball Courts
- Fitness Center
- Community Pool
- Community Spa
- Dog Park
- Jogging Path
Pet Policy
- Limit on the number of pets
- Dogs and Cats Allowed
- Breed Restrictions
Security
- Gated with Attendant
- Resident Manager or Management On Site
Map
Home Values in the Area
Average Home Value in this Area
Tax History
| Year | Tax Paid | Tax Assessment Tax Assessment Total Assessment is a certain percentage of the fair market value that is determined by local assessors to be the total taxable value of land and additions on the property. | Land | Improvement |
|---|---|---|---|---|
| 2025 | $166 | $40,000 | $40,000 | -- |
| 2024 | $166 | $17,000 | $17,000 | -- |
| 2023 | $166 | $17,000 | $17,000 | -- |
Property History
| Date | Event | Price | Change | Sq Ft Price |
|---|---|---|---|---|
| 04/17/2025 04/17/25 | Pending | -- | -- | -- |
| 04/11/2025 04/11/25 | For Sale | $378,712 | -- | $314 / Sq Ft |
Similar Homes in the area
Source: Daytona Beach Area Association of REALTORS®
MLS Number: 1212009
APN: 5205-06-00-3714
- 371 Latitude Dr
- 281 Island Breeze Ave
- 251 Island Breeze Ave
- 272 Island Breeze Ave
- 243 Island Breeze Ave
- 239 Island Breeze Ave
- 491 Lost Shaker Way
- 250 Summertime Place
- 429 Lost Shaker Way
- 137 Margaritaville Ave
- 413 Lost Shaker Way
- 182 Island Breeze Ave
- 1124 Sea Shell Ct
- 885 Coral Reef Way
- 831 Coral Reef Way
- 324 Coral Reef Way
- 167 Margaritaville Ave
- 894 Attitude Ave
- 508 High Tide Ln
- 341 Good Life Way
