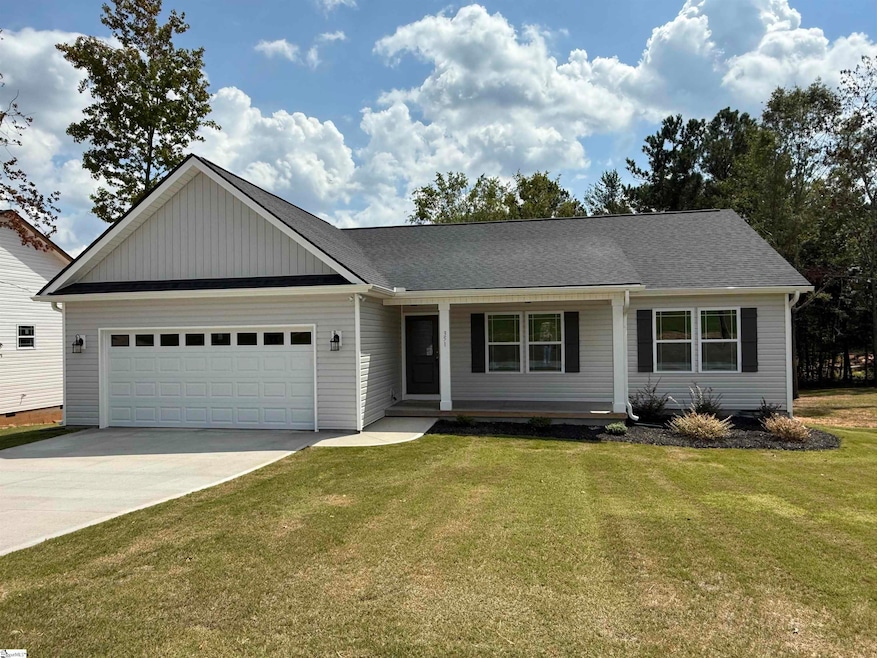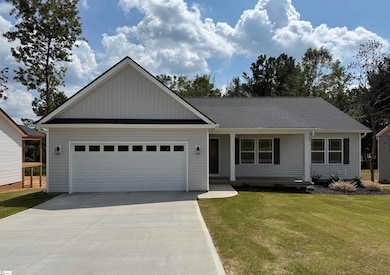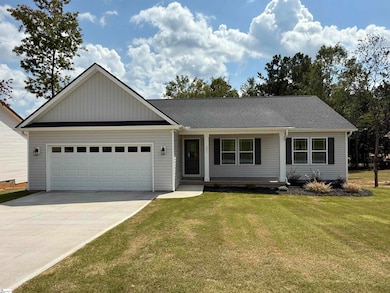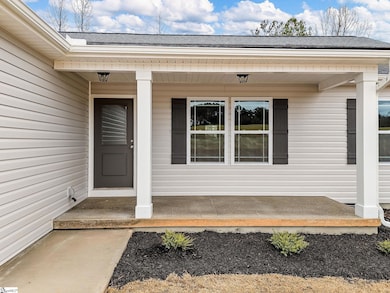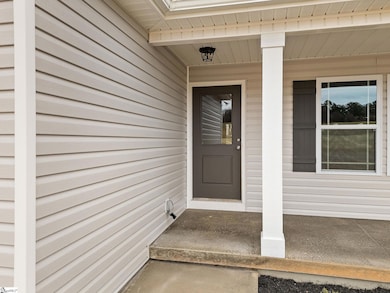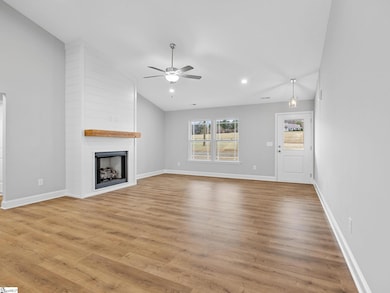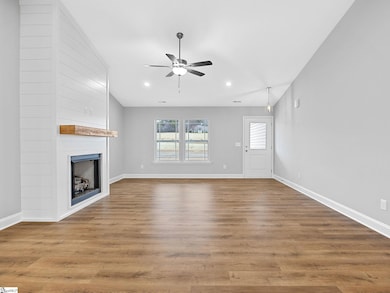Estimated payment $2,046/month
Highlights
- New Construction
- Open Floorplan
- Deck
- Holly Springs-Motlow Elementary School Rated A-
- Craftsman Architecture
- Cathedral Ceiling
About This Home
District 1 schools!! New construction by local builder in area of new homes. Large level lot- almost half an acre with spacious back yard! This 3 bed, 2 bath Craftsman style home provides a perfect balance of comfort and convenience. Featuring granite countertops, white shaker style cabinets, stainless steel appliances, and laminate flooring throughout the main areas. Split bedroom floor plan for privacy but open throughout the main areas for gathering. The covered back porch is perfect for grilling and relaxing in the evenings. This local builder really focuses on giving you quality as well as architectural detail! Here is your chance to have upgraded builder finishes at a great price point! USDA eligible! Call for a private showing today!!
Home Details
Home Type
- Single Family
Year Built
- Built in 2025 | New Construction
Lot Details
- 0.43 Acre Lot
- Level Lot
- Few Trees
HOA Fees
- $8 Monthly HOA Fees
Home Design
- Craftsman Architecture
- Architectural Shingle Roof
- Vinyl Siding
- Aluminum Trim
Interior Spaces
- 1,600-1,799 Sq Ft Home
- 1-Story Property
- Open Floorplan
- Cathedral Ceiling
- Ceiling Fan
- Ventless Fireplace
- Gas Log Fireplace
- Tilt-In Windows
- Living Room
- Dining Room
- Crawl Space
- Fire and Smoke Detector
Kitchen
- Free-Standing Electric Range
- Built-In Microwave
- Dishwasher
- Granite Countertops
- Disposal
Flooring
- Carpet
- Laminate
- Ceramic Tile
Bedrooms and Bathrooms
- 3 Main Level Bedrooms
- Split Bedroom Floorplan
- Walk-In Closet
- 2 Full Bathrooms
Laundry
- Laundry Room
- Laundry on main level
- Washer and Electric Dryer Hookup
Attic
- Storage In Attic
- Pull Down Stairs to Attic
Parking
- 2 Car Attached Garage
- Garage Door Opener
- Shared Driveway
Outdoor Features
- Deck
- Covered Patio or Porch
Schools
- Holly Springs-Motlow Elementary School
- Mabry Middle School
- Chapman High School
Utilities
- Forced Air Heating and Cooling System
- Electric Water Heater
- Septic Tank
Community Details
- Ahi 864 848 4600 HOA
- Built by Ashmore Homes Inc.
- Mandatory home owners association
Listing and Financial Details
- Tax Lot 7
- Assessor Parcel Number 1-43-00-030.08
Map
Home Values in the Area
Average Home Value in this Area
Property History
| Date | Event | Price | List to Sale | Price per Sq Ft |
|---|---|---|---|---|
| 09/04/2025 09/04/25 | For Sale | $325,000 | -- | $203 / Sq Ft |
Source: Greater Greenville Association of REALTORS®
MLS Number: 1568425
- 291 Little Mountain Cir
- 921 Benchmark Dr
- 1055 Cross Country Ln
- 938 Benchmark Dr
- 235 Hammett Rd
- 241 Carriage Gate Dr
- 307 Sally Brooke Ln
- 1670 Hannon Rd
- 1071 Little Mountain Rd
- 1031 Ballenger Rd
- 527 Livingston Way
- 527 Livingston Way Unit Homesite 24
- 521 Livingston Way
- 522 Livingston Way Unit Homesite 2
- 522 Livingston Way
- 517 Springs Fall Creek
- Brentwood Plan at Fall Creek
- Beaumont Plan at Fall Creek
- Franklin Plan at Fall Creek
- 263 Doris Ann Ct
- 4855 New Cut Rd
- 19 Lyman Lake Rd
- 240 4th St
- 170A-190B Weaver Line
- 190 Weaver Line
- 190 Weaver Line
- 17 Carter St
- 906 Hattie Ln
- 434 Turpin Rd Unit 434 Turpin Rd
- 154 S Lake Emory Dr
- 618 Farmstead Trail
- 610 Universal Lane Ln
- 610 Universal Dr Unit 920-102.1410501
- 610 Universal Dr Unit 711-203.1410503
- 610 Universal Dr Unit 1224-106.1410507
- 610 Universal Dr Unit 810-206.1410505
- 610 Universal Dr Unit 930-205.1410500
- 610 Universal Dr Unit 741-206.1410504
- 610 Universal Dr Unit 920-103.1410506
- 610 Universal Dr Unit 835.1410502
