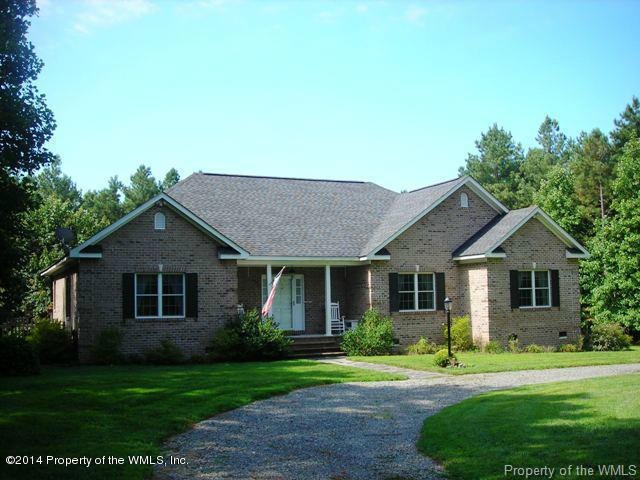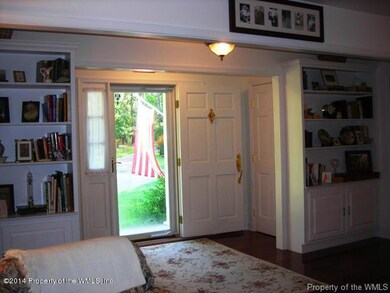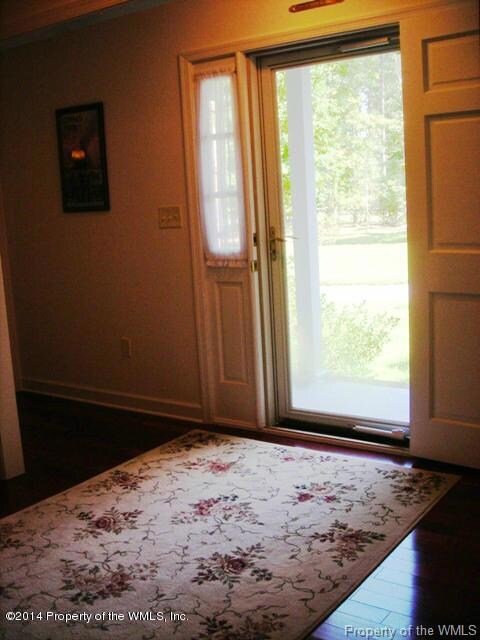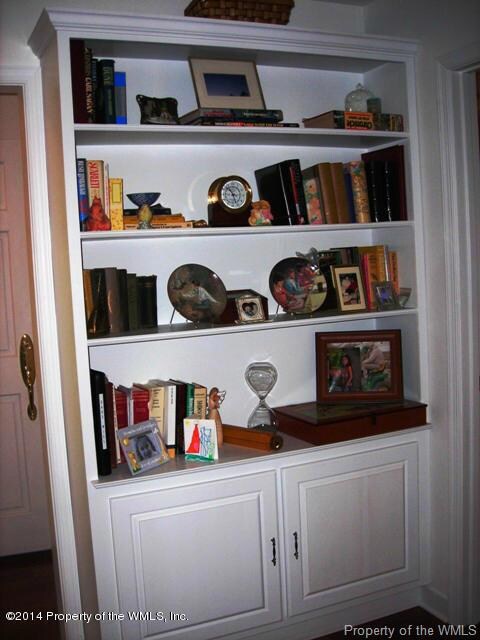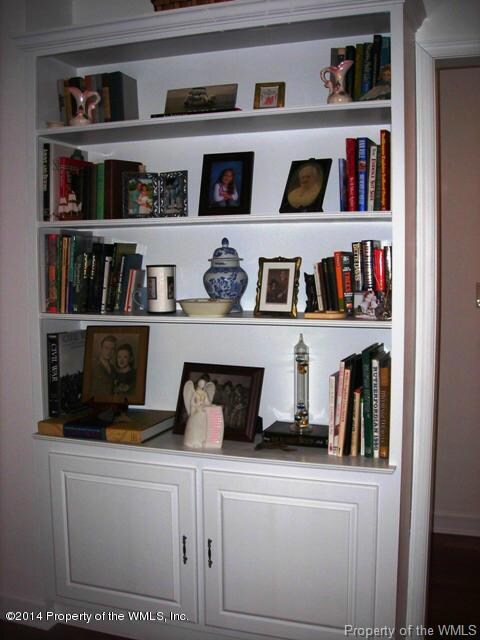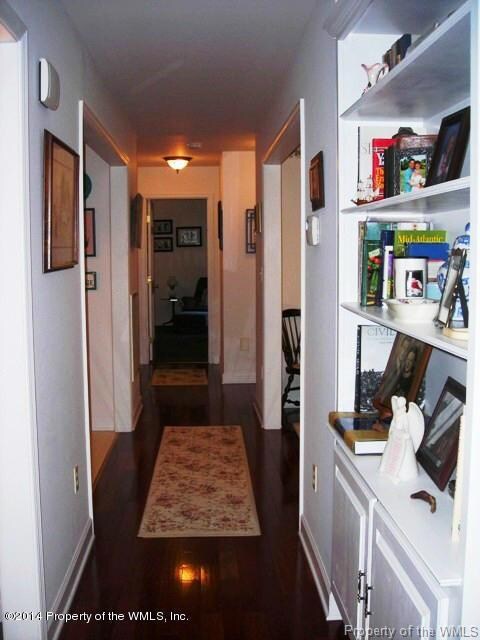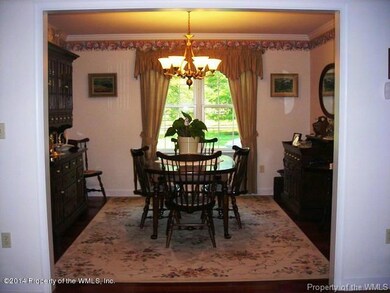
351 Logans Branch West Point, VA 23181
Estimated Value: $471,000 - $564,000
Highlights
- In Ground Pool
- Wood Flooring
- Granite Countertops
- Deck
- Hydromassage or Jetted Bathtub
- Porch
About This Home
As of December 20145 ACR OF PRIVACY ON YOUR OWN OASIS.BRICK RNCH W/3BDR 2 FULL BA.GREAT RM W/GAS FP HAS ACCESS TO COVERED BACK PORCH + IN-GROUND POOL.KITCHEN HAS A BAY WINDOW,SILESTONE COUNTER TOPS & RECESSED LIGHTING.FORMAL DINING W/HW FLRS & CRWN MOLDING.MASTER HAS 2 WALK IN CLOSETS & ENSUITE-ACCESS TO POOL TOO!2 OTHER NICE SIZE BDRS.LRG BARN W/HARDIPLANK SIDING HAS ELECTRIC & WATER.2 CAR GARAGE & CIRCULAR DRVEWY
Last Agent to Sell the Property
RE/MAX Capital License #0225072613 Listed on: 09/09/2014

Home Details
Home Type
- Single Family
Est. Annual Taxes
- $2,763
Year Built
- Built in 2007
Lot Details
- 5.1 Acre Lot
- Wood Fence
- Back Yard Fenced
- Irrigation
Home Design
- Brick Exterior Construction
- Fire Rated Drywall
- Vinyl Siding
Interior Spaces
- 2,195 Sq Ft Home
- 1-Story Property
- Central Vacuum
- Ceiling Fan
- Recessed Lighting
- Gas Fireplace
- Bay Window
- Dining Area
- Crawl Space
- Fire and Smoke Detector
Kitchen
- Eat-In Kitchen
- Built-In Oven
- Electric Cooktop
- Microwave
- Dishwasher
- Granite Countertops
Flooring
- Wood
- Carpet
- Tile
- Vinyl
Bedrooms and Bathrooms
- 3 Bedrooms
- Walk-In Closet
- Hydromassage or Jetted Bathtub
Laundry
- Dryer
- Washer
Attic
- Pull Down Stairs to Attic
- Partially Finished Attic
Parking
- 3 Car Attached Garage
- Side or Rear Entrance to Parking
Outdoor Features
- In Ground Pool
- Deck
- Porch
Schools
- King William Middle School
- King William High School
Utilities
- Central Air
- Heat Pump System
- Programmable Thermostat
- Well
- Electric Water Heater
Community Details
- Property managed by LAND OWNERS
Listing and Financial Details
- Assessor Parcel Number 54-6
Ownership History
Purchase Details
Home Financials for this Owner
Home Financials are based on the most recent Mortgage that was taken out on this home.Purchase Details
Home Financials for this Owner
Home Financials are based on the most recent Mortgage that was taken out on this home.Purchase Details
Purchase Details
Purchase Details
Similar Homes in West Point, VA
Home Values in the Area
Average Home Value in this Area
Purchase History
| Date | Buyer | Sale Price | Title Company |
|---|---|---|---|
| Beech Russell W | $330,000 | -- | |
| Chalkley Iris C | $169,900 | -- | |
| Bohr Brandon N | $34,000 | -- | |
| Lohrey David A | $34,000 | -- | |
| Kinning Robert F | $34,000 | -- |
Mortgage History
| Date | Status | Borrower | Loan Amount |
|---|---|---|---|
| Open | Kinning Robert F | $324,022 | |
| Previous Owner | Kinning Robert F | $134,900 |
Property History
| Date | Event | Price | Change | Sq Ft Price |
|---|---|---|---|---|
| 12/17/2014 12/17/14 | Sold | $330,000 | -1.8% | $150 / Sq Ft |
| 11/28/2014 11/28/14 | Pending | -- | -- | -- |
| 09/09/2014 09/09/14 | For Sale | $336,000 | -- | $153 / Sq Ft |
Tax History Compared to Growth
Tax History
| Year | Tax Paid | Tax Assessment Tax Assessment Total Assessment is a certain percentage of the fair market value that is determined by local assessors to be the total taxable value of land and additions on the property. | Land | Improvement |
|---|---|---|---|---|
| 2024 | $2,778 | $479,000 | $56,400 | $422,600 |
| 2023 | $2,778 | $479,000 | $56,400 | $422,600 |
| 2022 | $2,405 | $288,000 | $40,300 | $247,700 |
| 2021 | $2,477 | $288,000 | $40,300 | $247,700 |
| 2020 | $2,477 | $395,900 | $46,400 | $349,500 |
| 2019 | $2,477 | $256,500 | $40,300 | $216,200 |
| 2018 | $2,534 | $288,000 | $40,300 | $247,700 |
| 2017 | $2,592 | $288,000 | $40,300 | $247,700 |
| 2016 | $2,650 | $288,000 | $40,300 | $247,700 |
| 2015 | $2,707 | $288,000 | $40,300 | $247,700 |
| 2014 | $2,763 | $0 | $0 | $0 |
Agents Affiliated with this Home
-
Lynn Llewellyn

Seller's Agent in 2014
Lynn Llewellyn
RE/MAX
(757) 645-5025
87 Total Sales
-
Michael Freeman

Buyer's Agent in 2014
Michael Freeman
Legacy Builders Realty Group, LLC.
(757) 241-0211
44 Total Sales
Map
Source: Williamsburg Multiple Listing Service
MLS Number: 30043024
APN: 54-6
- 23315 King William Rd
- 526 River Bluff Ln
- 00 Custis Millpond Rd
- 1979 Mount Olive Cohoke Rd
- 5.1+AC Plantation Place
- 3.1+AC Plantation Place
- 893 Pear Tree Ave
- 0 W River Rd Unit 2503322
- 00 King William Ave
- 000 King William Ave
- 0 King William Ave Unit 2411669
- 0 King William Ave Unit 2401375
- 2222 Green Level Rd
- 2446 Mantua Rd
- 2371 Mantua Rd
- 19223 King William Rd
- tbd E River Rd
- 0 Hills Fork Ln Unit 2420424
- LOT 25 Plantation Place
- LOT 24 Plantation Place
- 351 Logans Branch
- 315 Logans Branch
- 315 Logans Bridge
- 366 Logans Branch
- 185 Logans Branch
- 1132 Marl Hill Rd
- 970 Marl Hill Rd
- 1196 Marl Hill Rd
- 952 Marl Hill Rd
- 1638 W Rose Garden Rd
- 1854 West Rose Garden Rd
- 1752 West Rose Garden Rd
- 1752 West Rose Garden Rd
- 1030 Marl Hill Rd
- 1638 West Rose Garden Rd
- 1750 West Rose Garden Rd
- 1750 West Rose Garden Rd
- 1500 West Rose Garden Rd
- 1500 West Rose Garden Rd
- 1496 West Rose Garden Rd
