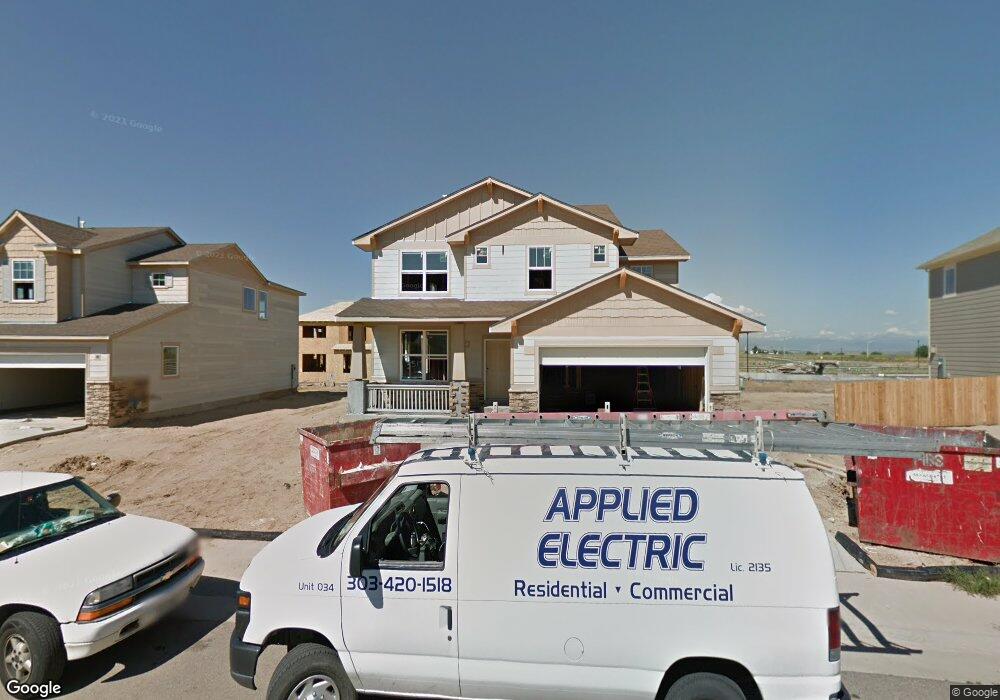351 Mayeda St Brighton, CO 80601
Estimated Value: $612,233 - $685,000
3
Beds
2
Baths
3,043
Sq Ft
$211/Sq Ft
Est. Value
About This Home
This home is located at 351 Mayeda St, Brighton, CO 80601 and is currently estimated at $641,558, approximately $210 per square foot. 351 Mayeda St is a home located in Adams County with nearby schools including Don Riggio, Lincoln Elementary School, and Sierra Middle School.
Ownership History
Date
Name
Owned For
Owner Type
Purchase Details
Closed on
Jan 25, 2022
Sold by
Whitney Even
Bought by
Warner James and Warner Lindsey
Current Estimated Value
Home Financials for this Owner
Home Financials are based on the most recent Mortgage that was taken out on this home.
Original Mortgage
$650,000
Outstanding Balance
$601,118
Interest Rate
3.22%
Mortgage Type
VA
Estimated Equity
$40,440
Purchase Details
Closed on
Feb 13, 2019
Sold by
Means Whitney and Even Scott
Bought by
Even Whitney and Even Scott
Home Financials for this Owner
Home Financials are based on the most recent Mortgage that was taken out on this home.
Original Mortgage
$20,000
Interest Rate
4.3%
Mortgage Type
Non Purchase Money Mortgage
Purchase Details
Closed on
Sep 29, 2015
Sold by
Meritage Homes Of Colorado Inc
Bought by
Means Whitney and Even Scott
Home Financials for this Owner
Home Financials are based on the most recent Mortgage that was taken out on this home.
Original Mortgage
$323,903
Interest Rate
3.97%
Mortgage Type
New Conventional
Create a Home Valuation Report for This Property
The Home Valuation Report is an in-depth analysis detailing your home's value as well as a comparison with similar homes in the area
Home Values in the Area
Average Home Value in this Area
Purchase History
| Date | Buyer | Sale Price | Title Company |
|---|---|---|---|
| Warner James | $650,000 | Land Title Guarantee | |
| Even Whitney | -- | None Available | |
| Means Whitney | $359,893 | None Available |
Source: Public Records
Mortgage History
| Date | Status | Borrower | Loan Amount |
|---|---|---|---|
| Open | Warner James | $650,000 | |
| Previous Owner | Even Whitney | $20,000 | |
| Previous Owner | Means Whitney | $323,903 |
Source: Public Records
Tax History Compared to Growth
Tax History
| Year | Tax Paid | Tax Assessment Tax Assessment Total Assessment is a certain percentage of the fair market value that is determined by local assessors to be the total taxable value of land and additions on the property. | Land | Improvement |
|---|---|---|---|---|
| 2024 | $4,599 | $38,820 | $7,380 | $31,440 |
| 2023 | $4,572 | $44,920 | $7,170 | $37,750 |
| 2022 | $3,892 | $35,090 | $7,370 | $27,720 |
| 2021 | $3,663 | $35,090 | $7,370 | $27,720 |
| 2020 | $3,321 | $33,240 | $7,580 | $25,660 |
| 2019 | $3,328 | $33,240 | $7,580 | $25,660 |
| 2018 | $2,939 | $29,260 | $6,480 | $22,780 |
| 2017 | $2,943 | $29,260 | $6,480 | $22,780 |
| 2016 | $2,785 | $27,550 | $4,220 | $23,330 |
| 2015 | $683 | $6,800 | $6,800 | $0 |
| 2014 | -- | $810 | $810 | $0 |
Source: Public Records
Map
Nearby Homes
- 3938 Balderas St
- 3978 Balderas St
- 156 Chapel Hill Cir
- 147 Chapel Hill Cir
- 215 Blue Bonnet Dr Unit 9C
- 214 Blue Bonnet Dr Unit C
- 4250 Combine Place
- 136 Foxglove Dr Unit 19C
- 118 Foxglove Dr Unit 23D
- 445 Tumbleweed Dr
- 16791 Telluride St
- 256 Homestead Way
- 207 Harrow Ct
- 220 Terra Vista St
- 608 Hayloft Way
- Artisan Three Plan at Brighton Crossings - Artisan Portfolio
- Artisan Four Plan at Brighton Crossings - Artisan Portfolio
- Artisan One Plan at Brighton Crossings - Artisan Portfolio
- Artisan Two Plan at Brighton Crossings - Artisan Portfolio
- 3060 E Bridge St Unit 38
