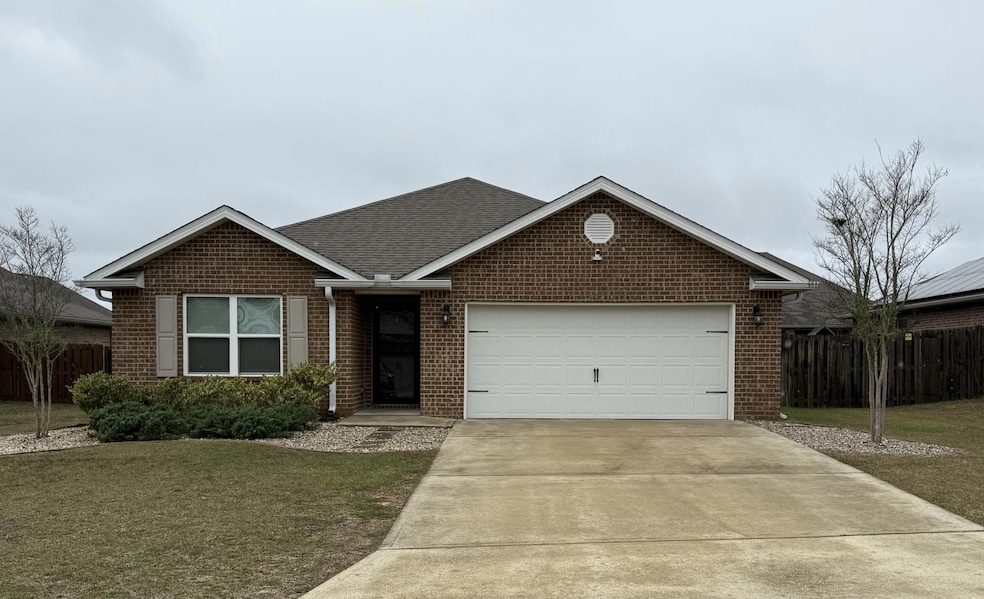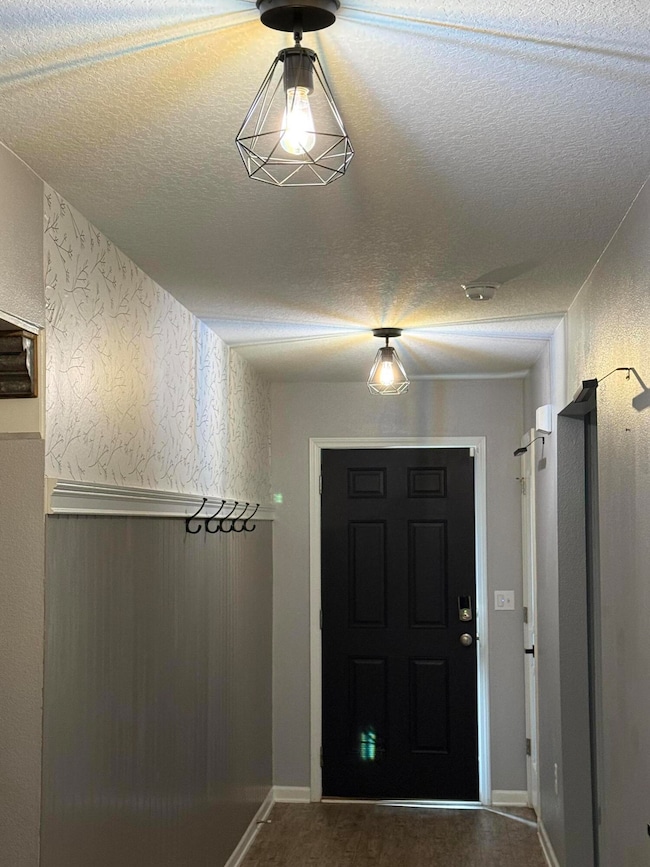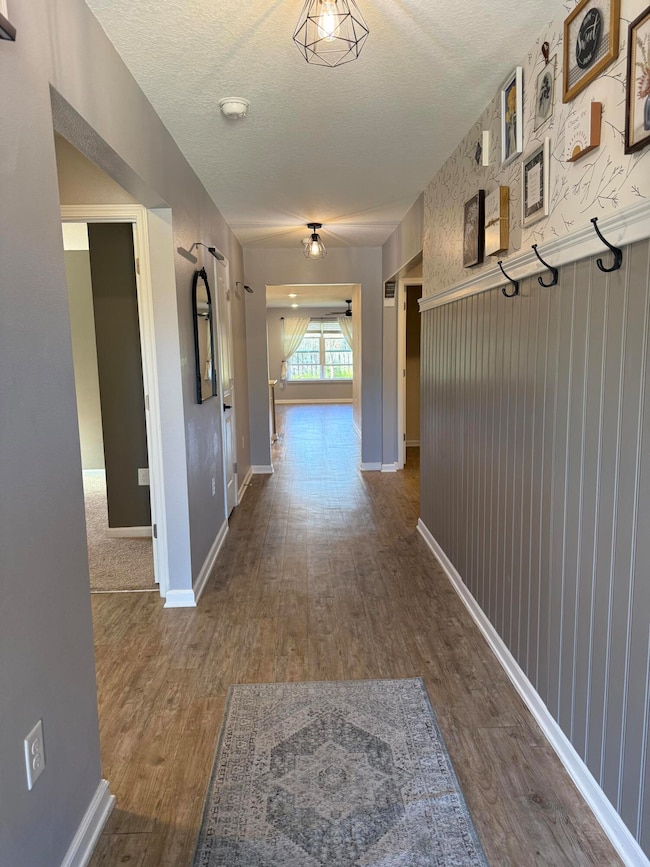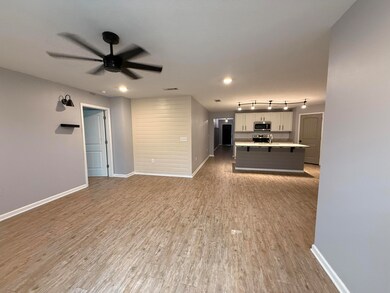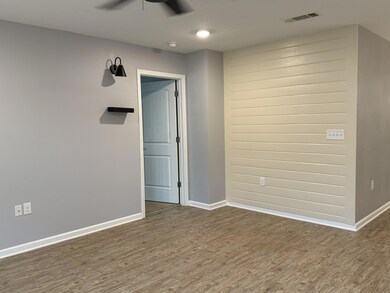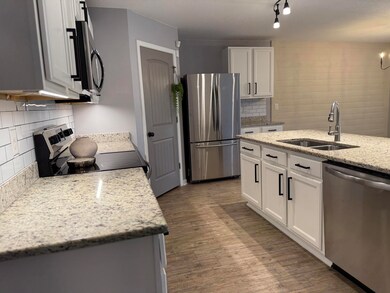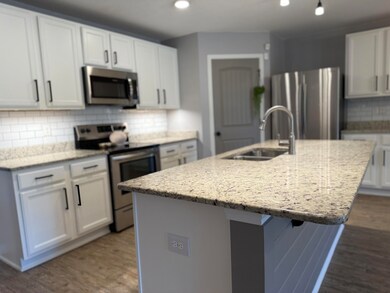351 Merlin Ct Crestview, FL 32539
4
Beds
2
Baths
1,830
Sq Ft
9,583
Sq Ft Lot
Highlights
- Craftsman Architecture
- Community Pool
- Separate Shower in Primary Bathroom
- Screened Porch
- Walk-In Pantry
- Community Playground
About This Home
This residence features an open floor plan with carefully curated updates, showcasing meticulous attention to detail throughout. Boasting 4 bedrooms and 2 full bathrooms, this home provides ample space for families. The eat-in kitchen is equipped with abundant cabinets, a breakfast bar, stainless steel appliances, and a sizable pantry for efficient storage solutions. Additionally, the property includes a comprehensive security system and has been upgraded with modern lighting throughout.
Home Details
Home Type
- Single Family
Est. Annual Taxes
- $3,814
Year Built
- Built in 2018
Lot Details
- 9,583 Sq Ft Lot
- Lot Dimensions are 76 x 130
- Privacy Fence
- Level Lot
- Property is zoned Deed Restrictions, Resid Single Family
Parking
- 2 Car Garage
- Automatic Garage Door Opener
Home Design
- Craftsman Architecture
- Brick Exterior Construction
- Slab Foundation
- Frame Construction
- Dimensional Roof
- Ridge Vents on the Roof
- Vinyl Trim
Interior Spaces
- 1,830 Sq Ft Home
- 1-Story Property
- Recessed Lighting
- Tinted Windows
- Family Room
- Dining Area
- Screened Porch
- Pull Down Stairs to Attic
- Exterior Washer Dryer Hookup
Kitchen
- Walk-In Pantry
- Electric Oven or Range
- Self-Cleaning Oven
- Induction Cooktop
- Microwave
- Dishwasher
- Kitchen Island
- Disposal
Flooring
- Wall to Wall Carpet
- Vinyl
Bedrooms and Bathrooms
- 4 Bedrooms
- Split Bedroom Floorplan
- 2 Full Bathrooms
- Dual Vanity Sinks in Primary Bathroom
- Separate Shower in Primary Bathroom
- Garden Bath
Schools
- Riverside Elementary School
- Shoal River Middle School
- Crestview High School
Utilities
- Air Source Heat Pump
- Electric Water Heater
Listing and Financial Details
- 12 Month Lease Term
- Assessor Parcel Number 27-3N-23-1001-0000-1620
Community Details
Overview
- Redstone Commons Subdivision
Amenities
- Community Barbecue Grill
- Community Pavilion
Recreation
- Community Playground
- Community Pool
Map
Source: Emerald Coast Association of REALTORS®
MLS Number: 990844
APN: 27-3N-23-1001-0000-1620
Nearby Homes
- 340 Merlin Ct
- 429 Chickadee St
- 704 Quintana St
- 662 Teal St
- 805 Otto Loop
- 414 Chickadee St
- The Lakeside Plan at Shoal River Landing
- The Hayden Plan at Shoal River Landing
- 741 Widgeon Way
- 303 Merlin Ct
- 608 Champ Trail
- 959 Merganser Way
- 110 Hobson Ave
- 808 Moorhen Way
- 936 Merganser Way
- 806 Moorhen Way
- 412 Scarborough St
- 337 Flounder St
- 920 Merganser Way
- 419 Scarborough St
- 671 Teal St
- 303 Merlin Ct
- 207 Laurel Hl St
- 816 Moorhen Way
- 334 Flounder St
- 327 Flounder St
- 931 Merganser Way
- 925 Merganser Way
- 910 Merganser Way
- 429 Scarborough St
- 1016 Limpkin St
- 127 Hobson Ave
- 2500 E Redstone Ave
- 173 Iron Horse Dr E
- 207 Swaying Pine Ct
- 357 Crooked Pine Trail
- 141 Iron Horse Dr E
- 144 Swaying Pine Ct
- 643 Alysheba Dr
- 115 Iron Horse Dr E
