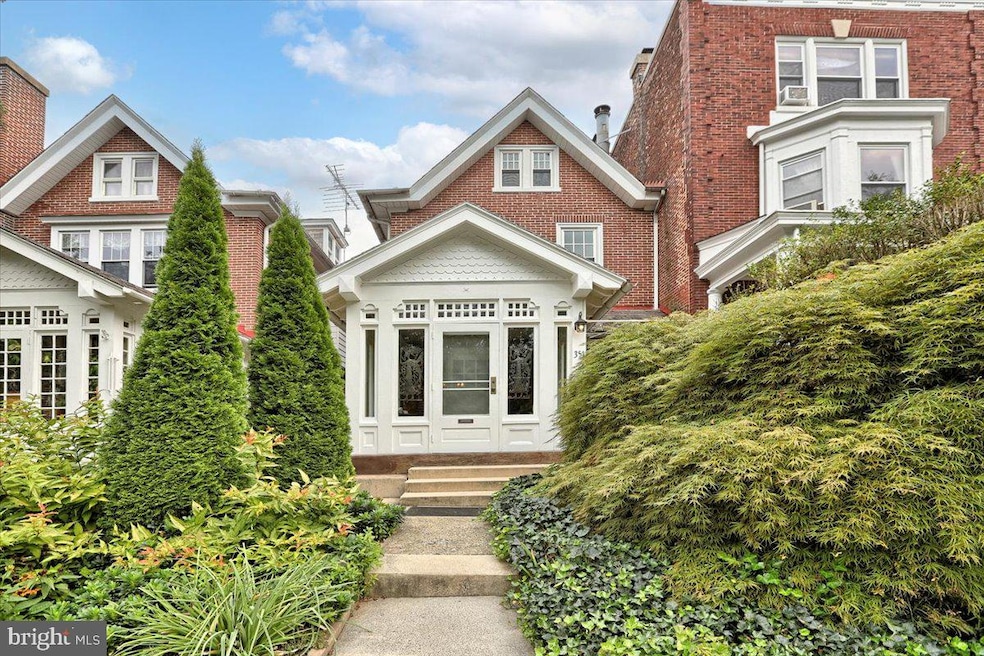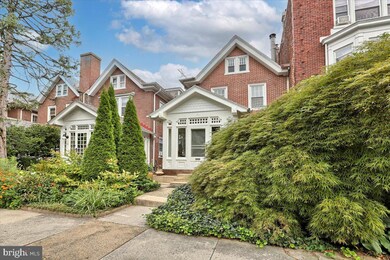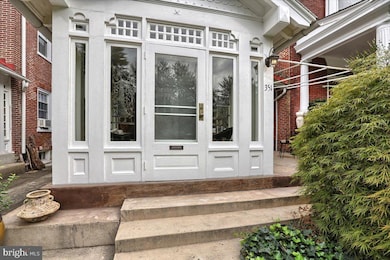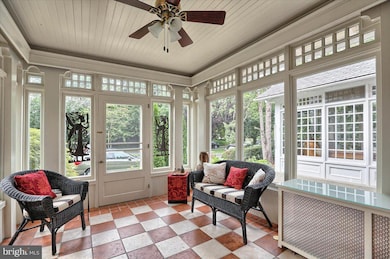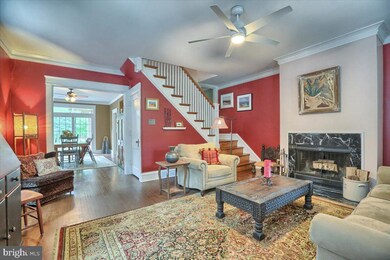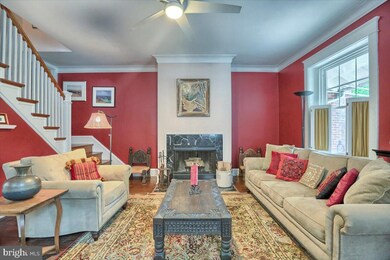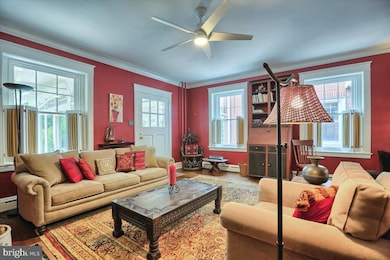
351 N West End Ave Lancaster, PA 17603
College Park NeighborhoodEstimated Value: $502,398 - $538,000
Highlights
- Open Floorplan
- Craftsman Architecture
- Wood Flooring
- Dual Staircase
- Secluded Lot
- 4-minute walk to Buchanan Park
About This Home
As of November 2021Take two steps up to a reason to live in Lancaster. This 1920 Arts and Crafts inspired townhouse/cottage is architecturally beautiful both inside and out with the sculpturally tended front terrace complete with glass atrium and open patio in front and carefully planted garden in back. The recently added rear addition features a screened sun room to enjoy the garden and be free of mosquitos.
The home features 3 floors of living plus a utility basement. There are three full bathrooms and five bedrooms/office spaces all with ample closet space. The third floor is cozy with bedroom,bath and office or craft room and split air conditioning as well as space for coffee and tea. The second floor master is part of a new addition that includes beautifully tiled bath and dressing room with upscale closets. The front large bedroom looks onto the boulevard below of NWE avenue. A charming smaller bedroom looks to the east or back of house. The second floor features woodwork and doors reflecting the Arts and Crafts movement. The split stair down enters to the kitchen or the living room. The living room is centered with a fully inspected wood burning fireplace and the dining room features a view to the back, and interior shuttered windows to bring light from all directions. A pass through modern galley kitchen opens the whole first floor to casual entertaining. One of the most valuable assets to the home are the replacement windows which hang through out.
And finally the location is most desirable with in a few steps of F&M and Buchanan Park and a short 15 minutes to Central Market.
Last Listed By
Puffer Morris Real Estate, Inc. License #RS158515A Listed on: 09/16/2021
Townhouse Details
Home Type
- Townhome
Est. Annual Taxes
- $9,630
Year Built
- Built in 1920
Lot Details
- 3,485 Sq Ft Lot
- West Facing Home
- Board Fence
- Landscaped
- Planted Vegetation
- Level Lot
- Back Yard
- Property is in excellent condition
Parking
- On-Street Parking
Property Views
- Garden
- Park or Greenbelt
Home Design
- Semi-Detached or Twin Home
- Craftsman Architecture
- Traditional Architecture
- Cottage
- Brick Exterior Construction
- Stone Foundation
- Plaster Walls
- Slate Roof
- Composition Roof
- Masonry
Interior Spaces
- 2,239 Sq Ft Home
- Property has 3 Levels
- Open Floorplan
- Dual Staircase
- Chair Railings
- Crown Molding
- High Ceiling
- Ceiling Fan
- 1 Fireplace
- Double Pane Windows
- Awning
- ENERGY STAR Qualified Windows
- Replacement Windows
- Vinyl Clad Windows
- Insulated Windows
- Double Hung Windows
- Wood Frame Window
- Window Screens
- Double Door Entry
- Atrium Doors
- Formal Dining Room
- Dryer
Kitchen
- Galley Kitchen
- Butlers Pantry
- Gas Oven or Range
- Extra Refrigerator or Freezer
- Upgraded Countertops
- Disposal
Flooring
- Wood
- Slate Flooring
- Ceramic Tile
Bedrooms and Bathrooms
- 5 Bedrooms
- Walk-In Closet
- 3 Full Bathrooms
- Bathtub with Shower
Basement
- Basement Fills Entire Space Under The House
- Laundry in Basement
Home Security
Accessible Home Design
- Halls are 36 inches wide or more
- Doors are 32 inches wide or more
Outdoor Features
- Enclosed patio or porch
- Terrace
- Exterior Lighting
- Breezeway
Utilities
- Cooling System Utilizes Natural Gas
- Ductless Heating Or Cooling System
- Zoned Heating
- Electric Water Heater
Additional Features
- Energy-Efficient Appliances
- Urban Location
Listing and Financial Details
- Assessor Parcel Number 339-42462-0-0000
Community Details
Overview
- No Home Owners Association
- West End Lancaster Subdivision
Security
- Storm Windows
- Storm Doors
Ownership History
Purchase Details
Home Financials for this Owner
Home Financials are based on the most recent Mortgage that was taken out on this home.Purchase Details
Home Financials for this Owner
Home Financials are based on the most recent Mortgage that was taken out on this home.Similar Homes in Lancaster, PA
Home Values in the Area
Average Home Value in this Area
Purchase History
| Date | Buyer | Sale Price | Title Company |
|---|---|---|---|
| Breimhurst Daniel B | $420,000 | Prime Transfer Inc | |
| Burkholder Joyce Anne | $112,900 | -- |
Mortgage History
| Date | Status | Borrower | Loan Amount |
|---|---|---|---|
| Open | Breimhurst Daniel B | $357,000 | |
| Previous Owner | Burkholder Joyce Anne | $80,000 | |
| Previous Owner | Burkholder Joyce Anne | $50,000 |
Property History
| Date | Event | Price | Change | Sq Ft Price |
|---|---|---|---|---|
| 11/19/2021 11/19/21 | Sold | $420,000 | +0.2% | $188 / Sq Ft |
| 10/06/2021 10/06/21 | Pending | -- | -- | -- |
| 10/01/2021 10/01/21 | Price Changed | $419,000 | -4.6% | $187 / Sq Ft |
| 09/16/2021 09/16/21 | For Sale | $439,000 | -- | $196 / Sq Ft |
Tax History Compared to Growth
Tax History
| Year | Tax Paid | Tax Assessment Tax Assessment Total Assessment is a certain percentage of the fair market value that is determined by local assessors to be the total taxable value of land and additions on the property. | Land | Improvement |
|---|---|---|---|---|
| 2024 | $10,221 | $258,300 | $41,500 | $216,800 |
| 2023 | $10,049 | $258,300 | $41,500 | $216,800 |
| 2022 | $9,630 | $258,300 | $41,500 | $216,800 |
| 2021 | $9,424 | $258,300 | $41,500 | $216,800 |
| 2020 | $9,424 | $258,300 | $41,500 | $216,800 |
| 2019 | $9,283 | $258,300 | $41,500 | $216,800 |
| 2018 | $4,287 | $258,300 | $41,500 | $216,800 |
| 2017 | $7,018 | $152,800 | $31,100 | $121,700 |
| 2016 | $5,780 | $127,000 | $31,100 | $95,900 |
| 2015 | $2,255 | $127,000 | $31,100 | $95,900 |
| 2014 | $4,617 | $127,000 | $31,100 | $95,900 |
Agents Affiliated with this Home
-
John Tribble
J
Seller's Agent in 2021
John Tribble
Puffer Morris Real Estate, Inc.
(717) 538-3412
4 in this area
34 Total Sales
-
JE Eastep
J
Seller Co-Listing Agent in 2021
JE Eastep
Puffer Morris Real Estate, Inc.
4 in this area
15 Total Sales
-
Stephanie Torres

Buyer's Agent in 2021
Stephanie Torres
Contigo Real Estate
(717) 269-4566
2 in this area
97 Total Sales
Map
Source: Bright MLS
MLS Number: PALA2005358
APN: 339-42462-0-0000
- 841 W Walnut St
- 825 W Walnut St
- 315 Nevin St
- 920 Marietta Ave
- 227 Elm St
- 336 N Pine St
- 772 Marietta Ave
- 1020 Marietta Ave
- 758 Marietta Ave
- 123 College Ave
- 917 Columbia Ave Unit 413
- 917 Columbia Ave Unit 726
- 121 College Ave
- 545 N Pine St
- 748 1/2 Marietta Ave
- 125 Nevin St
- 539 N Mary St
- 409 Lancaster Ave
- 538 Lancaster Ave
- 15 Ruby St
- 351 N West End Ave
- 353 N West End Ave
- 347 N West End Ave
- 355 N West End Ave
- 345 N West End Ave
- 357 N West End Ave
- 341 N West End Ave
- 359 N West End Ave
- 836 Buchanan Ave
- 834 Buchanan Ave
- 339 N West End Ave
- 349 N West End Ave
- 832 Buchanan Ave
- 343 N West End Ave
- 830 Buchanan Ave
- 335 N West End Ave
- 828 Buchanan Ave
- 331 N West End Ave
- 824 Buchanan Ave
- 344 N West End Ave
