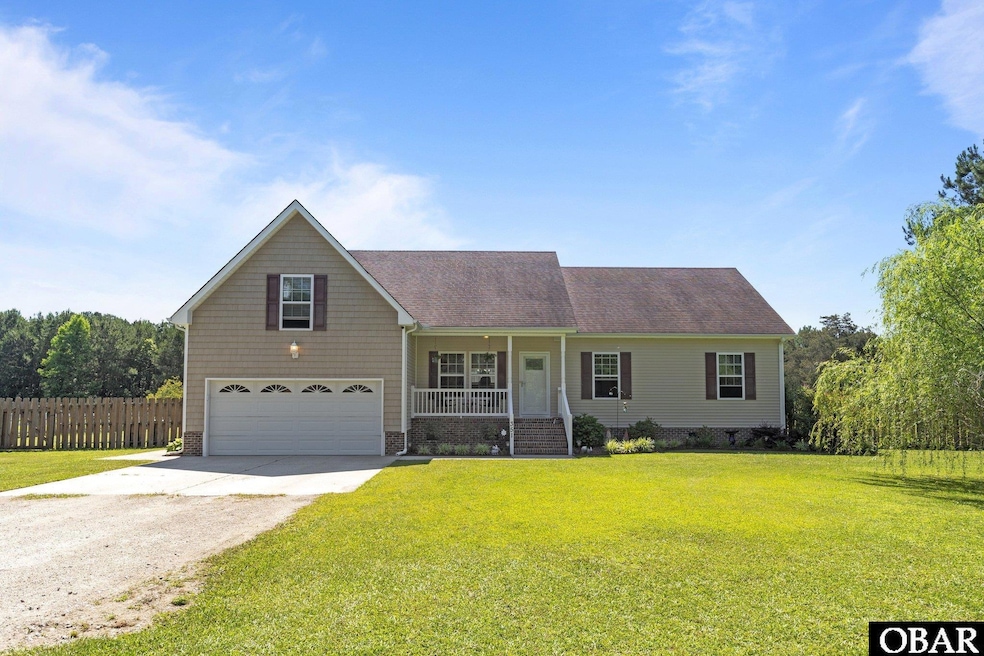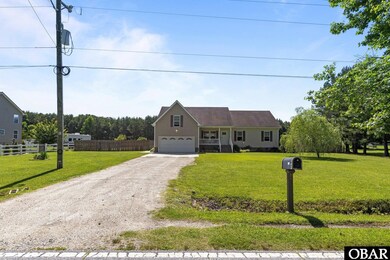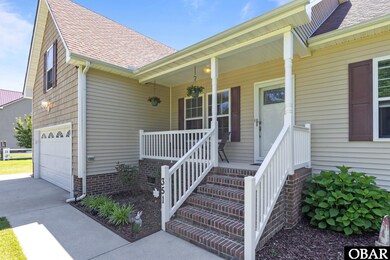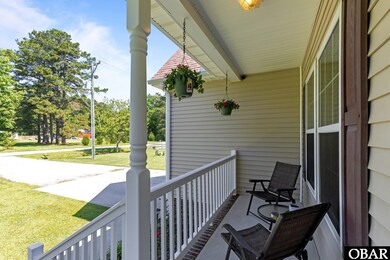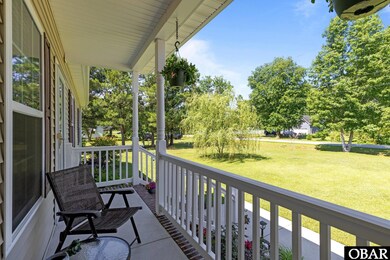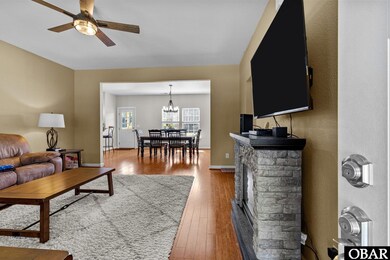
351 NW Northwest Backwoods Rd Unit Lot 1 Moyock, NC 27958
Northern Currituck NeighborhoodEstimated payment $2,769/month
Highlights
- Hot Property
- Outdoor Pool
- Wood Flooring
- Moyock Middle School Rated 9+
- Ranch Style House
- Central Air
About This Home
More pics coming! Looking for NC property close to the VA border? Then don't miss out on this 3 bedroom, 2 bath home. Located just south of the VA border, this home offers spacious interior living, covered back deck and large patio to enjoy the outdoors. Fire pit in back of property to enjoy evening fires. Several updates have been made over the past few years. New kitchen appliances w/ sink and faucet 2025; lights installed under kitchen cabinets; new lights/ceiling fans throughout; hall bath reno 2023; new water heater 2021; new well pump 2021; new HVAC systems 2025; and installation of closet organizers and shelving in laundry and bedroom closets by Closet Factory. Property is located in close proximity to military bases, shopping/food, area attractions and beaches. Don't hesitate!
Last Listed By
Howard Hanna William E. Wood - Currituck License #311005 Listed on: 06/02/2025

Home Details
Home Type
- Single Family
Est. Annual Taxes
- $2,241
Year Built
- Built in 2008
Home Design
- 1,800 Sq Ft Home
- Ranch Style House
- Slab Foundation
- Wood Siding
- Vinyl Siding
Kitchen
- Oven or Range
- Microwave
- Dishwasher
Flooring
- Wood
- Carpet
- Ceramic Tile
Bedrooms and Bathrooms
- 3 Bedrooms
- 2 Full Bathrooms
Pool
- Outdoor Pool
Utilities
- Central Air
- Heat Pump System
- Well
- Septic Tank
Community Details
- Backwoods Road Subdivision
Map
Home Values in the Area
Average Home Value in this Area
Property History
| Date | Event | Price | Change | Sq Ft Price |
|---|---|---|---|---|
| 06/02/2025 06/02/25 | For Sale | $460,000 | -- | $256 / Sq Ft |
Similar Homes in Moyock, NC
Source: Outer Banks Association of REALTORS®
MLS Number: 129506
- 351 NW Backwoods Rd
- 130 NW Backwoods Rd
- 140 NW Backwoods Rd
- 110 NW Backwoods Rd
- 201 NW Backwoods Rd
- 149 NW Backwoods Rd
- 139 NW Backwoods Rd
- 129 NW Backwoods Rd
- 120 NW Backwoods Rd
- 109 NW Backwoods Rd Unit 117
- 4601 Backwoods Rd
- 4500 Backwoods Rd
- 105 Sedgefield Rd
- 114 Pagoda Trail
- 892 S Mills Rd Unit Lot 10
- 892 S Mills Rd
- 101 Patience
- 3713 Cypress Mill Rd
- 143 Homestead Ln Unit Lot 24
- 143 Homestead Ln
