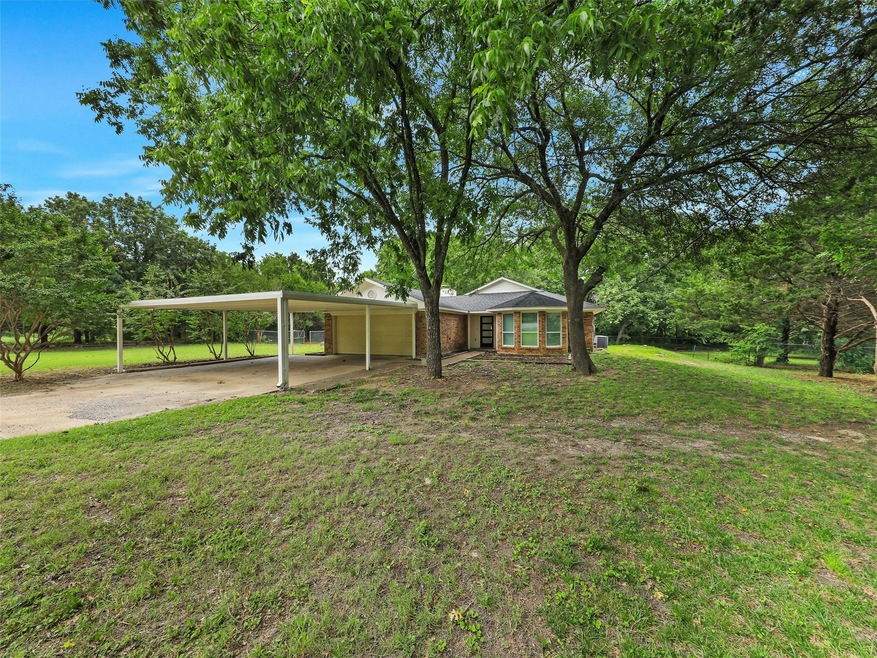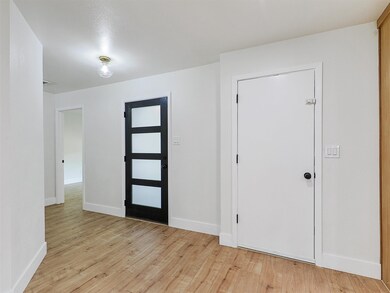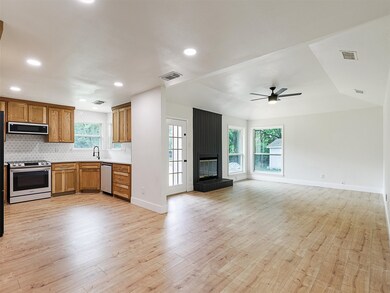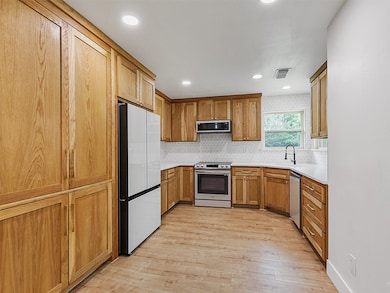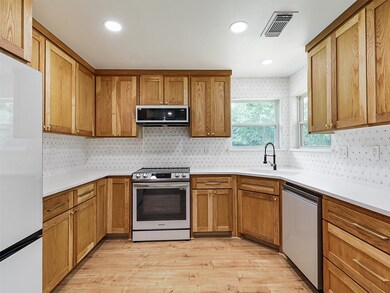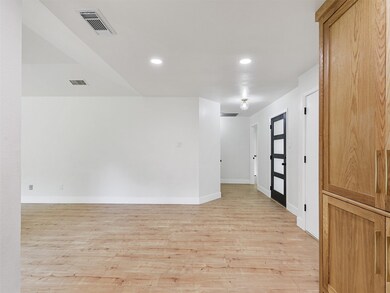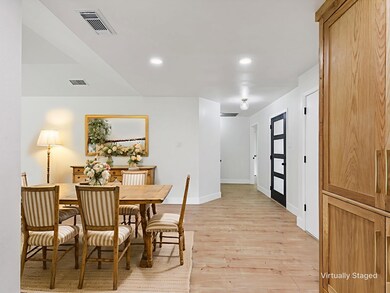
351 Oak Creek Dr McKinney, TX 75071
Estimated payment $3,393/month
Highlights
- Deck
- Vaulted Ceiling
- Partially Wooded Lot
- Scott Morgan Johnson Middle School Rated A-
- Ranch Style House
- Cul-De-Sac
About This Home
Tucked away on just under two acres, this beautifully reimagined 3-bedroom, 2-bath home offers stylish comfort with room to breathe. None of the 3 letters, no HOA, MUD or PID! The current sellers took it down to the studs and every surface has been thoughtfully updated—from the light colored wide-plank luxury flooring to the sleek white oak cabinetry and quartz counters in the kitchen and baths. The open-concept kitchen shines with updated appliances, a stunning tile backsplash, and generous prep space perfect for entertaining. Both bathrooms are fresh and modern with updated tile work, tubs, and fixtures.Every detail has been considered: upgraded lighting and hardware, energy-efficient windows, roof shingles, and an oversized back deck ideal for soaking in the gorgeous, treed views. Major systems have been addressed too, including electrical, plumbing, insulation, and recent septic servicing. With a freshly painted exterior, updated garage door, and a location just minutes from downtown McKinney, this property blends peaceful country living and convenient city access with a refined interior you must see to fully appreciate. Schedule your showing today.
Last Listed By
Coldwell Banker Apex, REALTORS Brokerage Phone: 972-365-3614 License #0666219 Listed on: 06/06/2025

Open House Schedule
-
Saturday, June 14, 20251:00 to 3:00 pm6/14/2025 1:00:00 PM +00:006/14/2025 3:00:00 PM +00:00Add to Calendar
Home Details
Home Type
- Single Family
Est. Annual Taxes
- $5,484
Year Built
- Built in 1984
Lot Details
- 1.99 Acre Lot
- Cul-De-Sac
- Chain Link Fence
- Landscaped
- Interior Lot
- Cleared Lot
- Partially Wooded Lot
- Many Trees
- Back Yard
Parking
- 2 Car Attached Garage
- 2 Attached Carport Spaces
- Front Facing Garage
- Garage Door Opener
- Driveway
Home Design
- Ranch Style House
- Traditional Architecture
- Brick Exterior Construction
- Slab Foundation
- Composition Roof
Interior Spaces
- 1,272 Sq Ft Home
- Vaulted Ceiling
- Wood Burning Fireplace
- Fireplace With Glass Doors
- Window Treatments
- Living Room with Fireplace
- Luxury Vinyl Plank Tile Flooring
Kitchen
- Electric Range
- Microwave
- Dishwasher
- Disposal
Bedrooms and Bathrooms
- 3 Bedrooms
- Walk-In Closet
- 2 Full Bathrooms
Laundry
- Laundry in Garage
- Washer and Electric Dryer Hookup
Outdoor Features
- Deck
Schools
- Webb Elementary School
- Mckinney North High School
Utilities
- Central Heating and Cooling System
- Aerobic Septic System
- Cable TV Available
Community Details
- Oak Creek Add Subdivision
Listing and Financial Details
- Legal Lot and Block 5&6 / B
- Assessor Parcel Number R123700200501
Map
Home Values in the Area
Average Home Value in this Area
Tax History
| Year | Tax Paid | Tax Assessment Tax Assessment Total Assessment is a certain percentage of the fair market value that is determined by local assessors to be the total taxable value of land and additions on the property. | Land | Improvement |
|---|---|---|---|---|
| 2023 | $4,274 | $350,006 | $154,688 | $195,318 |
| 2022 | $5,484 | $312,590 | $137,500 | $175,090 |
| 2021 | $4,853 | $261,051 | $103,125 | $157,926 |
| 2020 | $5,012 | $253,841 | $103,125 | $150,716 |
| 2019 | $5,118 | $249,884 | $103,125 | $146,759 |
| 2018 | $4,390 | $210,232 | $68,750 | $141,482 |
| 2017 | $4,269 | $204,438 | $68,750 | $135,688 |
| 2016 | $4,056 | $192,633 | $68,750 | $123,883 |
| 2015 | $3,426 | $168,067 | $68,750 | $99,317 |
Property History
| Date | Event | Price | Change | Sq Ft Price |
|---|---|---|---|---|
| 06/06/2025 06/06/25 | For Sale | $525,000 | +26.5% | $413 / Sq Ft |
| 10/27/2023 10/27/23 | Sold | -- | -- | -- |
| 10/04/2023 10/04/23 | Pending | -- | -- | -- |
| 09/28/2023 09/28/23 | For Sale | $415,000 | +45.6% | $326 / Sq Ft |
| 09/11/2019 09/11/19 | Sold | -- | -- | -- |
| 08/26/2019 08/26/19 | Pending | -- | -- | -- |
| 08/14/2019 08/14/19 | For Sale | $285,000 | -- | $224 / Sq Ft |
Purchase History
| Date | Type | Sale Price | Title Company |
|---|---|---|---|
| Warranty Deed | -- | Providence Title Company | |
| Vendors Lien | -- | None Available | |
| Vendors Lien | -- | Rtt | |
| Vendors Lien | -- | -- |
Mortgage History
| Date | Status | Loan Amount | Loan Type |
|---|---|---|---|
| Previous Owner | $69,861 | FHA | |
| Previous Owner | $69,861 | FHA | |
| Previous Owner | $283,765 | FHA | |
| Previous Owner | $128,800 | New Conventional | |
| Previous Owner | $13,525 | No Value Available |
Similar Homes in McKinney, TX
Source: North Texas Real Estate Information Systems (NTREIS)
MLS Number: 20957554
APN: R-1237-002-0050-1
- 331 Oak Creek Dr
- 2928 Stickhorse Ln
- 2729 Stickhorse Ln
- 180 Cherokee Dr
- 161 Farms Rd
- 561 Farms Rd
- 000 Cr408
- 241 Highridge Dr
- 3190 County Road 407
- 640 New Hope Rd E
- 520 Highridge Dr
- 425 Wood Ridge Dr
- 4380 Remembrance Hill Ln
- 3347 County Road 406
- 230 Holder Trail
- 4505 County Road 408
- 2529 Farm To Market Road 1827
- 0 Creek Canyon Ln
- 2095 Deckard Dr
- 2113 Glorioso Ln
